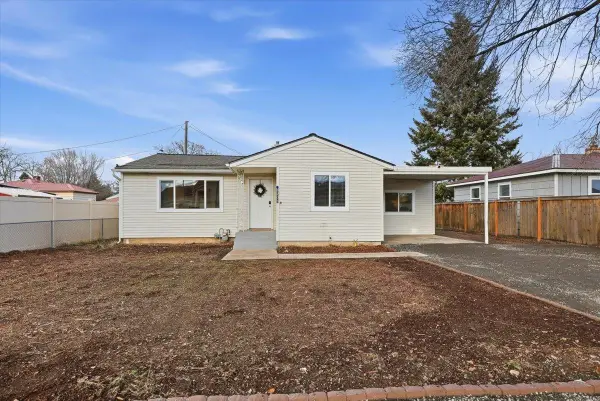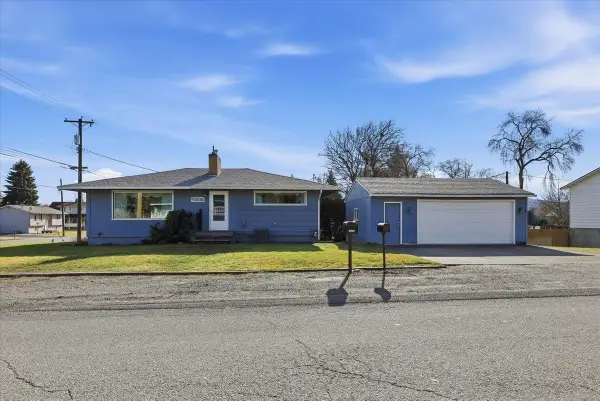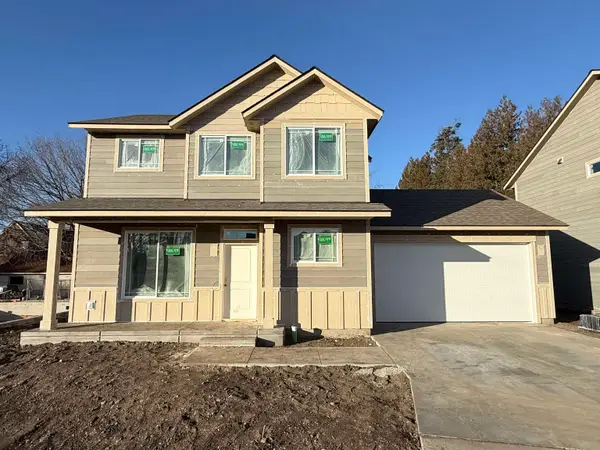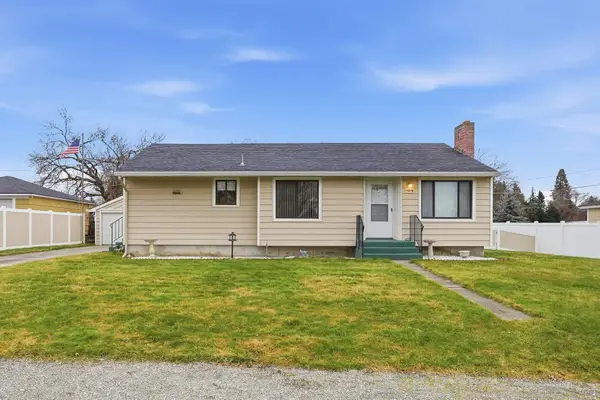6212 S Ranch Park Ln, Spokane Valley, WA 99206
Local realty services provided by:Better Homes and Gardens Real Estate Pacific Commons
6212 S Ranch Park Ln,Spokane Valley, WA 99206
$2,100,000
- 5 Beds
- 5 Baths
- 4,800 sq. ft.
- Single family
- Active
Listed by: lonnie castillo
Office: deese real estate
MLS#:202524386
Source:WA_SAR
Price summary
- Price:$2,100,000
- Price per sq. ft.:$437.5
About this home
This magnificent Victorian estate blends historic richness with modern luxury on 10 sprawling acres. Those who value the past—represented by steeply pitched turrets and a stately wraparound porch—will find them perfectly reconciled with the requirements of 2026. The interior displays exquisite craftsmanship. High ceilings feature handmade gold inlays and moldings, while a brilliant brass chandelier illuminates the entrance. The Primary Suite is a sanctuary, including a private sauna, a classic widow’s perch, a versatile bonus room, and a spacious walk-in closet. The chef’s kitchen has been recently updated. Among the five bedrooms, there is a particular room -- is a hidden gem, serving as a private sanctuary. Let's just say that the library does more than merely house books. The property includes garaging for five vehicles, RV space, and a 700-sq-ft guest suite (ADU) above the second garage. Please schedule your private viewing; we’ll ensure everything is in perfect order for your arrival.
Contact an agent
Home facts
- Year built:1993
- Listing ID #:202524386
- Added:143 day(s) ago
- Updated:February 12, 2026 at 02:53 PM
Rooms and interior
- Bedrooms:5
- Total bathrooms:5
- Full bathrooms:5
- Living area:4,800 sq. ft.
Structure and exterior
- Year built:1993
- Building area:4,800 sq. ft.
- Lot area:10.01 Acres
Schools
- High school:University
- Middle school:Horizon
- Elementary school:Chester
Finances and disclosures
- Price:$2,100,000
- Price per sq. ft.:$437.5
- Tax amount:$9,674
New listings near 6212 S Ranch Park Ln
- Open Fri, 10am to 5pmNew
 $429,995Active4 beds 3 baths1,856 sq. ft.
$429,995Active4 beds 3 baths1,856 sq. ft.3609 S Blake Ln, Spokane, WA 99206
MLS# 202612055Listed by: D.R. HORTON AMERICA'S BUILDER - Open Fri, 10am to 5pmNew
 $484,995Active4 beds 3 baths2,335 sq. ft.
$484,995Active4 beds 3 baths2,335 sq. ft.3631 S Blake Ln, Spokane, WA 99206
MLS# 202612057Listed by: D.R. HORTON AMERICA'S BUILDER  $591,140Pending3 beds 2 baths1,800 sq. ft.
$591,140Pending3 beds 2 baths1,800 sq. ft.18194 E Barclay Ct, Spokane Valley, WA 99016
MLS# 202612056Listed by: NEW HOME STAR WASHINGTON, LLC- New
 $725,000Active5 beds 4 baths4,005 sq. ft.
$725,000Active5 beds 4 baths4,005 sq. ft.706 S Shelley Lake Ln, Spokane Valley, WA 99037
MLS# 202612045Listed by: R.H. COOKE & ASSOCIATES - Open Fri, 10am to 5pmNew
 $409,995Active3 beds 3 baths1,497 sq. ft.
$409,995Active3 beds 3 baths1,497 sq. ft.3619 S Blake Ln, Spokane, WA 99206
MLS# 202612041Listed by: D.R. HORTON AMERICA'S BUILDER - New
 $499,900Active3 beds 2 baths1,436 sq. ft.
$499,900Active3 beds 2 baths1,436 sq. ft.2716 S Sonora Dr, Spokane Valley, WA 99037
MLS# 202612036Listed by: JOHN L SCOTT, SPOKANE VALLEY - New
 $340,900Active3 beds 2 baths1,100 sq. ft.
$340,900Active3 beds 2 baths1,100 sq. ft.8203 E Indiana Ave, Spokane Valley, WA 99212
MLS# 202612012Listed by: KELLY RIGHT REAL ESTATE OF SPOKANE - Open Sun, 11:30am to 2:30pmNew
 $400,000Active3 beds 2 baths2,400 sq. ft.
$400,000Active3 beds 2 baths2,400 sq. ft.13020 E Valleyway Ave, Spokane Valley, WA 99216
MLS# 202612010Listed by: WINDERMERE VALLEY - New
 $429,900Active3 beds 3 baths1,403 sq. ft.
$429,900Active3 beds 3 baths1,403 sq. ft.9511 E Michielli Ln, Spokane Valley, WA 99206
MLS# 202612003Listed by: COLDWELL BANKER TOMLINSON - New
 $349,900Active3 beds 2 baths2,126 sq. ft.
$349,900Active3 beds 2 baths2,126 sq. ft.1016 N Rudolf Rd, Spokane, WA 99206
MLS# 202611989Listed by: CHOICE REALTY

