6924 E 4th Ave, Spokane Valley, WA 99212
Local realty services provided by:Better Homes and Gardens Real Estate Pacific Commons
6924 E 4th Ave,Spokane Valley, WA 99212
$350,000
- 3 Beds
- 2 Baths
- 1,265 sq. ft.
- Single family
- Active
Listed by: heather bump
Office: amplify real estate services
MLS#:202526456
Source:WA_SAR
Price summary
- Price:$350,000
- Price per sq. ft.:$276.68
About this home
Welcome to this thoughtfully updated, low-maintenance Spokane Valley rancher, ideally situated on a quiet and oversized lot. This home offers 3 bedrooms, 2 bathrooms, and a 2-car garage. Enjoy the renovated kitchen with stainless steel appliances. The updated living room features a new gas fireplace with a contemporary concrete surround—perfect for relaxing or entertaining. Down the hall discover a private primary suite featuring an ensuite bathroom with dual vanities and a walk-in closet.The tall vinyl fence in the front creates a private, cozy oasis—an ideal spot to unwind and enjoy peaceful evenings with family and friends. The large driveway boasts plenty of parking in addition to the garage. This large lot offers the possibility to build an ADU or shop, perfect for boosting equity or accommodating multi-generational living.
Contact an agent
Home facts
- Year built:1950
- Listing ID #:202526456
- Added:181 day(s) ago
- Updated:December 17, 2025 at 10:53 PM
Rooms and interior
- Bedrooms:3
- Total bathrooms:2
- Full bathrooms:2
- Living area:1,265 sq. ft.
Heating and cooling
- Heating:Hot Water
Structure and exterior
- Year built:1950
- Building area:1,265 sq. ft.
- Lot area:0.29 Acres
Schools
- High school:Ferris
- Middle school:Chase
- Elementary school:Lincoln Heights
Finances and disclosures
- Price:$350,000
- Price per sq. ft.:$276.68
New listings near 6924 E 4th Ave
- New
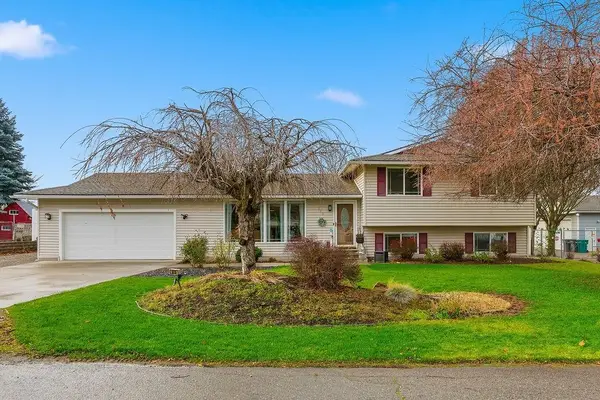 $499,900Active6 beds 3 baths2,448 sq. ft.
$499,900Active6 beds 3 baths2,448 sq. ft.1019 N Pierce Rd, Spokane Valley, WA 99206
MLS# 202527776Listed by: EXP REALTY, LLC BRANCH - New
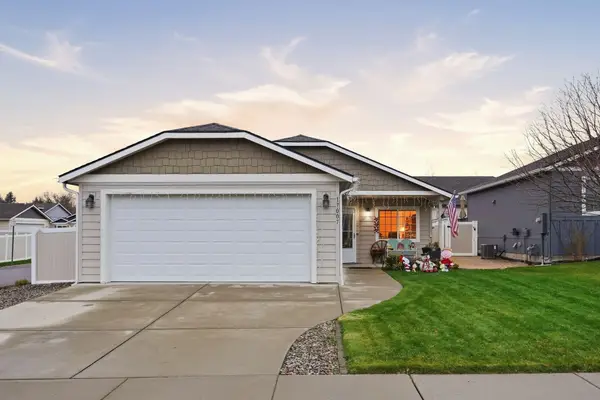 $400,000Active2 beds 2 baths1,086 sq. ft.
$400,000Active2 beds 2 baths1,086 sq. ft.17007 E Baldwin Ave, Spokane Valley, WA 99016
MLS# 202527762Listed by: AMPLIFY REAL ESTATE SERVICES - Open Fri, 10am to 5pmNew
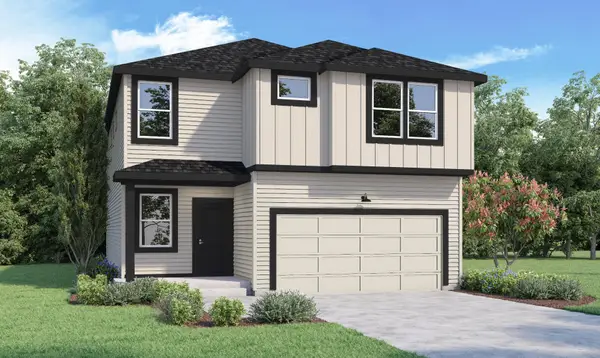 $529,995Active5 beds 3 baths2,770 sq. ft.
$529,995Active5 beds 3 baths2,770 sq. ft.3539 S Mccabe Ln, Spokane, WA 99206
MLS# 202527763Listed by: D.R. HORTON AMERICA'S BUILDER - Open Fri, 10am to 5pmNew
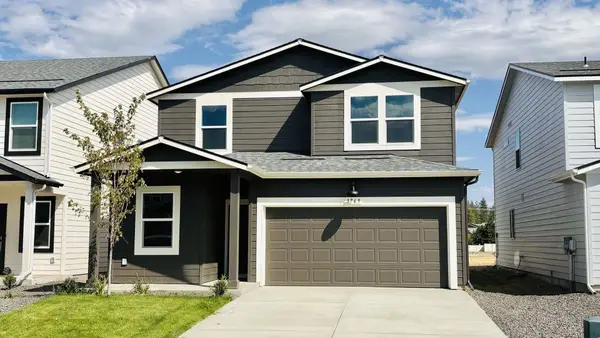 $437,995Active4 beds 3 baths1,856 sq. ft.
$437,995Active4 beds 3 baths1,856 sq. ft.3573 S Mccabe Ln, Spokane, WA 99206
MLS# 202527761Listed by: D.R. HORTON AMERICA'S BUILDER - New
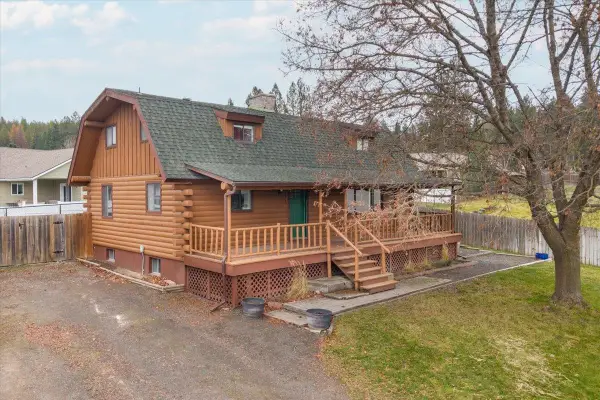 $459,990Active4 beds 2 baths2,640 sq. ft.
$459,990Active4 beds 2 baths2,640 sq. ft.4817 S Madison Rd, Spokane Valley, WA 99206
MLS# 202527750Listed by: KELLER WILLIAMS SPOKANE - MAIN - Open Sat, 10am to 12pmNew
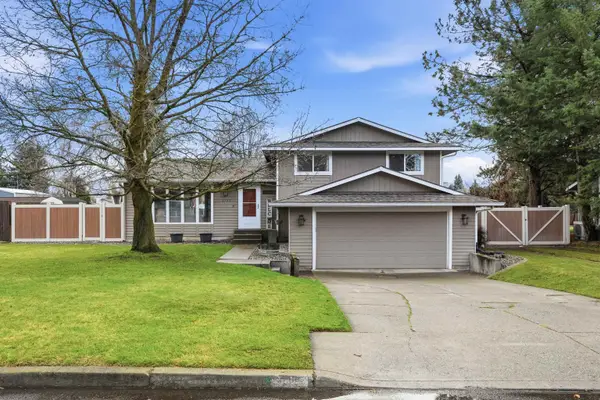 $450,000Active4 beds 3 baths2,088 sq. ft.
$450,000Active4 beds 3 baths2,088 sq. ft.3527 S Bowdish Rd, Spokane Valley, WA 99206
MLS# 202527747Listed by: WINDERMERE LIBERTY LAKE - New
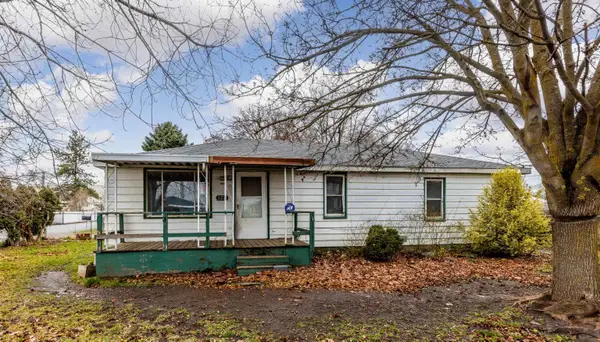 $250,000Active4 beds 2 baths1,266 sq. ft.
$250,000Active4 beds 2 baths1,266 sq. ft.3221 N Tschirley Rd, Spokane Valley, WA 99216
MLS# 202527746Listed by: KELLER WILLIAMS SPOKANE - MAIN - New
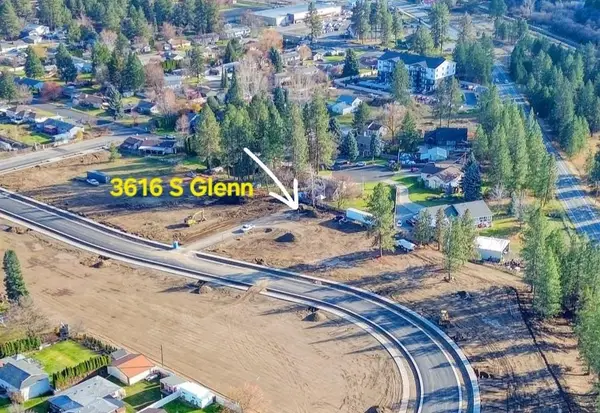 $159,900Active0.27 Acres
$159,900Active0.27 Acres3616 S S Glenn Ln, Spokane Valley, WA 99206
MLS# 202527724Listed by: AVALON 24 REAL ESTATE - New
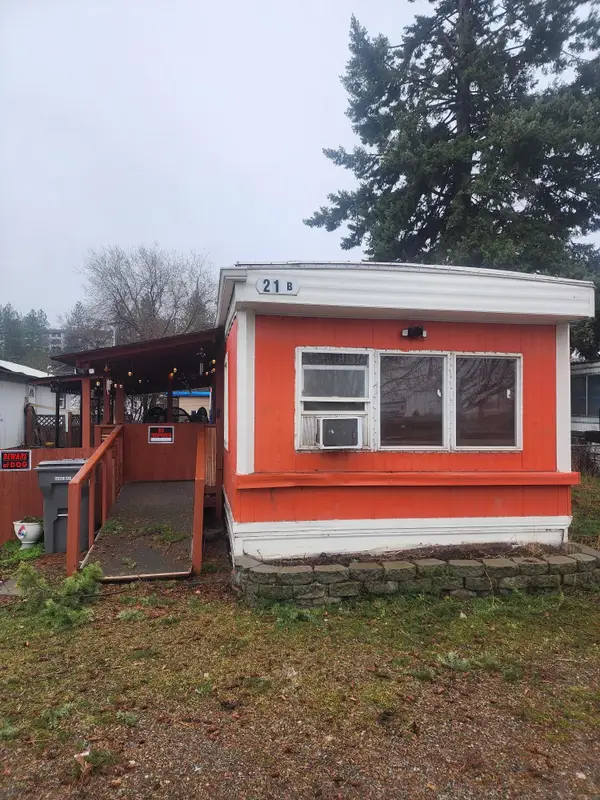 $25,000Active2 beds 1 baths
$25,000Active2 beds 1 baths5820 E 4th Ave, Spokane Valley, WA 99212
MLS# 202527719Listed by: EXP REALTY, LLC - New
 $169,500Active0.24 Acres
$169,500Active0.24 Acres17406 E Mission Ave, Spokane Valley, WA 99016
MLS# 202527722Listed by: AVALON 24 REAL ESTATE
