7005 E Beverly Ave, Spokane Valley, WA 99212
Local realty services provided by:Better Homes and Gardens Real Estate Pacific Commons
7005 E Beverly Ave,Spokane Valley, WA 99212
$800,000
- 3 Beds
- 2 Baths
- 3,800 sq. ft.
- Single family
- Active
Listed by: keri mccombs, tom hormel
Office: re/max inland empire
MLS#:202519709
Source:WA_SAR
Price summary
- Price:$800,000
- Price per sq. ft.:$210.53
About this home
Step into luxury living with Watson Bros. Construction! Featuring views of Mt. Spokane, no direct neighbors behind, this to-be-built spacious, meticulously-built rancher features 3 beds & 2 baths on the main floor + daylight walkout basement. Entertain in your spacious, open kitchen with stainless steel appliances, 5 burner gas stove, 2nd wall oven, quartz countertops, under-cabinet lights, soft-close cabinets/drawers, cabinets on both sides of the island, & walk-in pantry. Main floor living includes vaulted ceilings & double slider out onto 16’x12’ covered deck w/ composite decking & recessed lights. The luxurious primary suite features your own private fireplace, large walk-in closet, & en-suite w/ deep soaker tub, walk-in shower, double sinks, quartz counters, & high-end tile with heated floors. Also features full wood wrapped windows & tons of natural light. RI bath/bed in basement. Basement can be finished by builder for additional cost. This home is to be built, Buyer can pick all finishes.
Contact an agent
Home facts
- Year built:2025
- Listing ID #:202519709
- Added:342 day(s) ago
- Updated:December 17, 2025 at 10:53 PM
Rooms and interior
- Bedrooms:3
- Total bathrooms:2
- Full bathrooms:2
- Living area:3,800 sq. ft.
Heating and cooling
- Heating:Heat Pump
Structure and exterior
- Year built:2025
- Building area:3,800 sq. ft.
- Lot area:0.21 Acres
Schools
- High school:Ferris
- Middle school:Chase
- Elementary school:Lincoln Heights
Finances and disclosures
- Price:$800,000
- Price per sq. ft.:$210.53
New listings near 7005 E Beverly Ave
- New
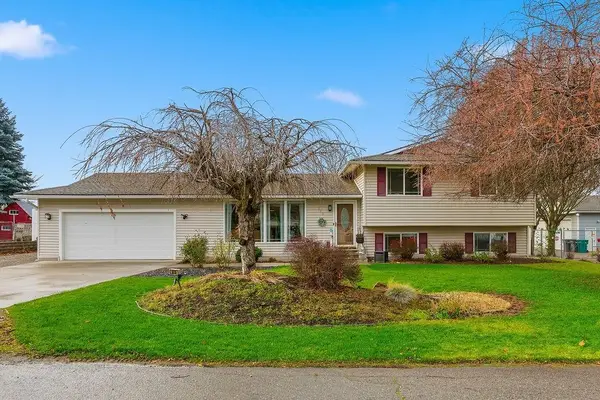 $499,900Active6 beds 3 baths2,448 sq. ft.
$499,900Active6 beds 3 baths2,448 sq. ft.1019 N Pierce Rd, Spokane Valley, WA 99206
MLS# 202527776Listed by: EXP REALTY, LLC BRANCH - New
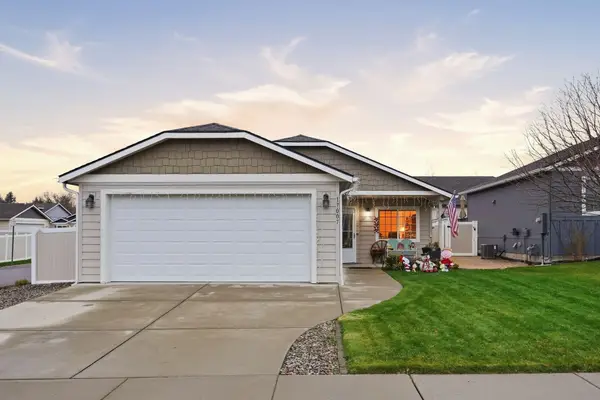 $400,000Active2 beds 2 baths1,086 sq. ft.
$400,000Active2 beds 2 baths1,086 sq. ft.17007 E Baldwin Ave, Spokane Valley, WA 99016
MLS# 202527762Listed by: AMPLIFY REAL ESTATE SERVICES - Open Fri, 10am to 5pmNew
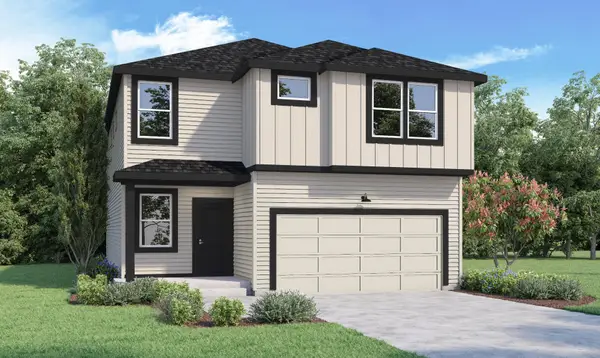 $529,995Active5 beds 3 baths2,770 sq. ft.
$529,995Active5 beds 3 baths2,770 sq. ft.3539 S Mccabe Ln, Spokane, WA 99206
MLS# 202527763Listed by: D.R. HORTON AMERICA'S BUILDER - Open Fri, 10am to 5pmNew
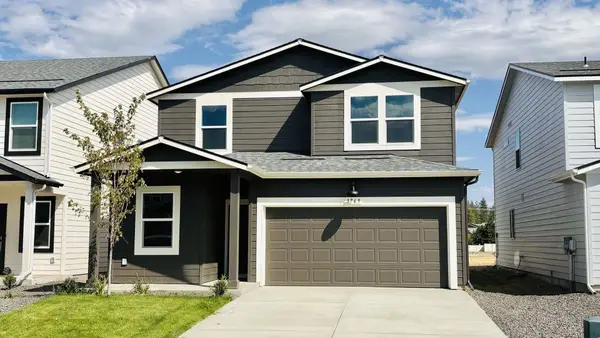 $437,995Active4 beds 3 baths1,856 sq. ft.
$437,995Active4 beds 3 baths1,856 sq. ft.3573 S Mccabe Ln, Spokane, WA 99206
MLS# 202527761Listed by: D.R. HORTON AMERICA'S BUILDER - New
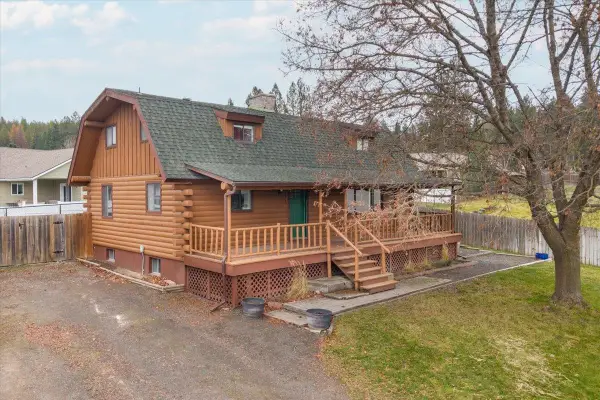 $459,990Active4 beds 2 baths2,640 sq. ft.
$459,990Active4 beds 2 baths2,640 sq. ft.4817 S Madison Rd, Spokane Valley, WA 99206
MLS# 202527750Listed by: KELLER WILLIAMS SPOKANE - MAIN - Open Sat, 10am to 12pmNew
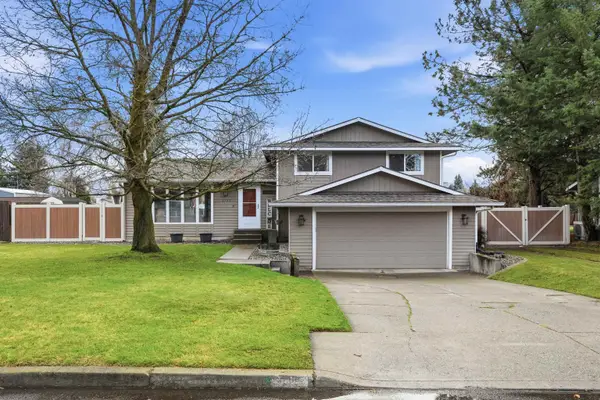 $450,000Active4 beds 3 baths2,088 sq. ft.
$450,000Active4 beds 3 baths2,088 sq. ft.3527 S Bowdish Rd, Spokane Valley, WA 99206
MLS# 202527747Listed by: WINDERMERE LIBERTY LAKE - New
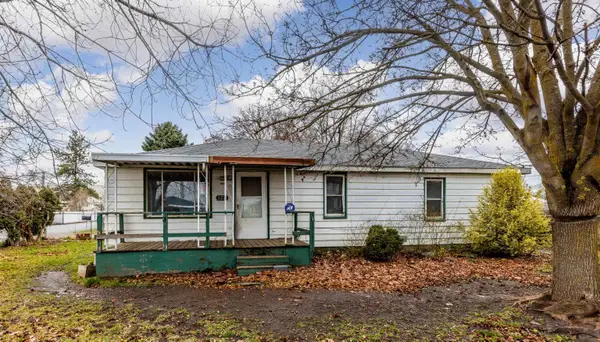 $250,000Active4 beds 2 baths1,266 sq. ft.
$250,000Active4 beds 2 baths1,266 sq. ft.3221 N Tschirley Rd, Spokane Valley, WA 99216
MLS# 202527746Listed by: KELLER WILLIAMS SPOKANE - MAIN - New
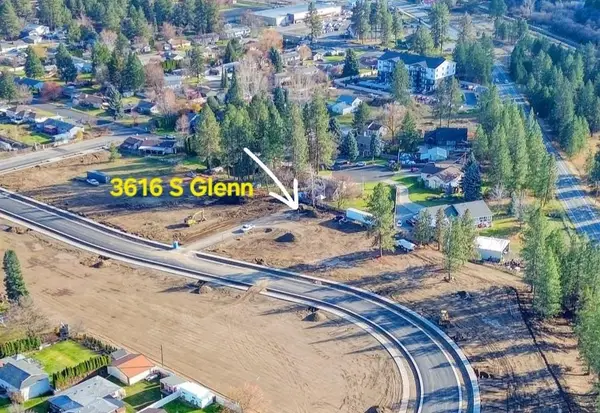 $159,900Active0.27 Acres
$159,900Active0.27 Acres3616 S S Glenn Ln, Spokane Valley, WA 99206
MLS# 202527724Listed by: AVALON 24 REAL ESTATE - New
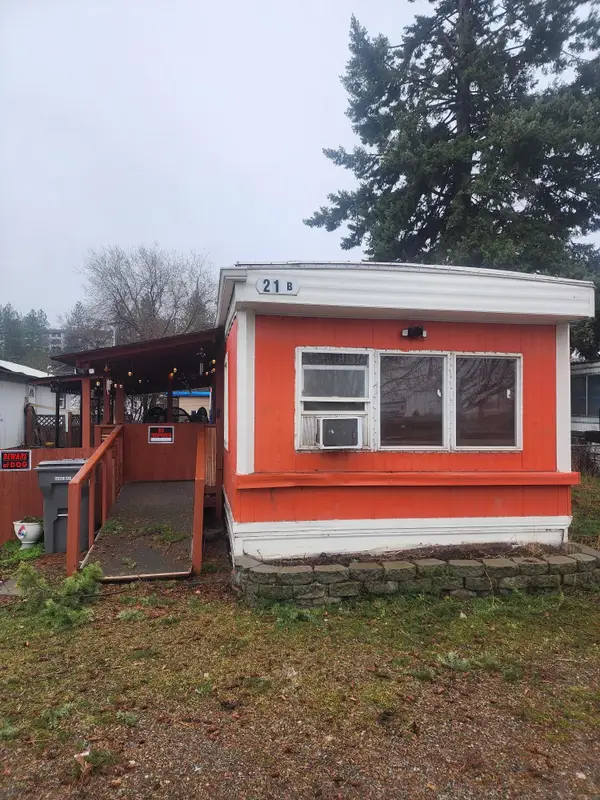 $25,000Active2 beds 1 baths
$25,000Active2 beds 1 baths5820 E 4th Ave, Spokane Valley, WA 99212
MLS# 202527719Listed by: EXP REALTY, LLC - New
 $169,500Active0.24 Acres
$169,500Active0.24 Acres17406 E Mission Ave, Spokane Valley, WA 99016
MLS# 202527722Listed by: AVALON 24 REAL ESTATE
