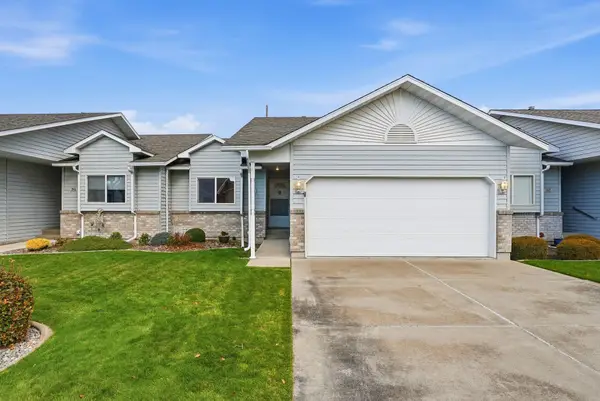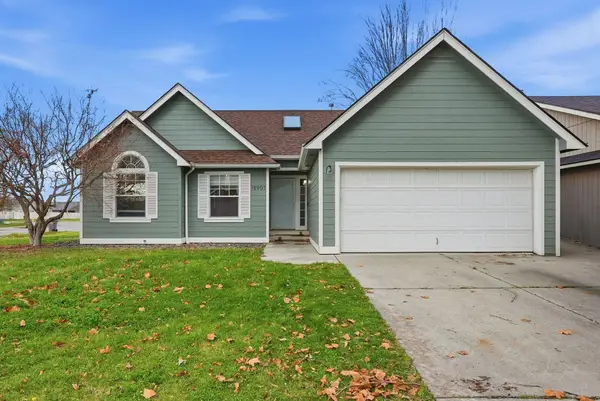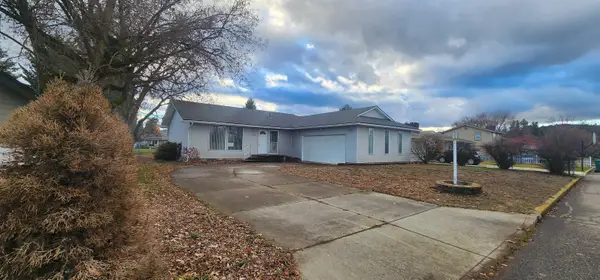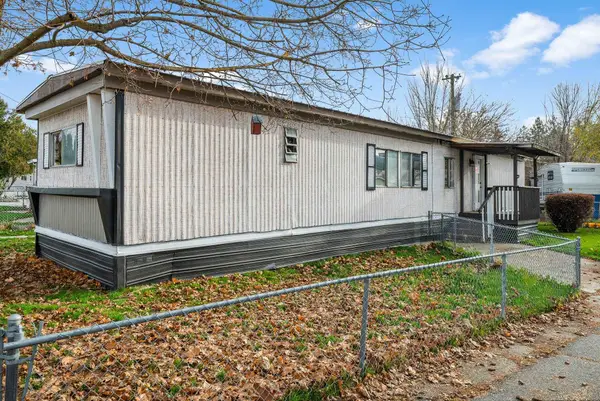7009 E Beverly Ave, Spokane Valley, WA 99212
Local realty services provided by:Better Homes and Gardens Real Estate Pacific Commons
7009 E Beverly Ave,Spokane Valley, WA 99212
$750,000
- 3 Beds
- 2 Baths
- 3,800 sq. ft.
- Single family
- Active
Upcoming open houses
- Sat, Dec 0612:00 pm - 02:00 pm
Listed by: keri mccombs, tom hormel
Office: re/max inland empire
MLS#:202519708
Source:WA_SAR
Price summary
- Price:$750,000
- Price per sq. ft.:$197.37
About this home
Welcome to completed, luxury living with Watson Brothers Construction! With peekaboo views of Mt. Spokane, there is privacy with no direct neighbors in front OR behind. This spacious, meticulously-built rancher features 3 beds & 2 baths on the main floor with unfinished daylight, walkout basement. Entertain in your spacious, open kitchen with tons of natural light, white cabinets, stainless steel appliances, 5 burner gas stove, 2nd wall oven, quartz counters, under-cabinet lights, soft-close cabinets/drawers, & walk-in pantry. Main floor living includes vaulted ceilings & double slider out onto 16’x12’ covered deck w/ composite decking & recessed lights. The luxurious primary suite features your own private fireplace, large walk-in closet, & en-suite w/ deep soaker tub, walk-in shower, double sinks, & high-end tile with heated floors. Basement is plumbed for bathroom & kitchenette/wet bar, roughed in bedrooms. Ask for full list of features. Basement can still be finished by builder for additional cost.
Contact an agent
Home facts
- Year built:2025
- Listing ID #:202519708
- Added:331 day(s) ago
- Updated:December 02, 2025 at 12:02 AM
Rooms and interior
- Bedrooms:3
- Total bathrooms:2
- Full bathrooms:2
- Living area:3,800 sq. ft.
Heating and cooling
- Heating:Heat Pump
Structure and exterior
- Year built:2025
- Building area:3,800 sq. ft.
- Lot area:0.21 Acres
Schools
- High school:Ferris
- Middle school:Chase
- Elementary school:Lincoln Heights
Finances and disclosures
- Price:$750,000
- Price per sq. ft.:$197.37
New listings near 7009 E Beverly Ave
- Open Sat, 11am to 1pmNew
 $401,000Active3 beds 3 baths2,396 sq. ft.
$401,000Active3 beds 3 baths2,396 sq. ft.1944 S Century Ln, Spokane Valley, WA 99037
MLS# 202527251Listed by: REDFIN - New
 $389,900Active3 beds 2 baths1,130 sq. ft.
$389,900Active3 beds 2 baths1,130 sq. ft.18907 E Baldwin Ln, Greenacres, WA 99016
MLS# 202527253Listed by: EXIT REAL ESTATE PROFESSIONALS - New
 $279,000Active4 beds 2 baths2,662 sq. ft.
$279,000Active4 beds 2 baths2,662 sq. ft.11718 E 31st Ave, Spokane Valley, WA 99206
MLS# 202527182Listed by: STIMULUS REALTY, LLC - New
 $469,900Active3 beds 2 baths1,500 sq. ft.
$469,900Active3 beds 2 baths1,500 sq. ft.1810 N Jakeman Ct, Spokane Valley, WA 99016
MLS# 202527174Listed by: KELLY RIGHT REAL ESTATE OF SPOKANE - New
 $69,950Active2 beds 2 baths924 sq. ft.
$69,950Active2 beds 2 baths924 sq. ft.9518 E 4th Ave, Spokane, WA 99206
MLS# 202527168Listed by: AMPLIFY REAL ESTATE SERVICES - New
 $430,000Active3 beds 2 baths2,502 sq. ft.
$430,000Active3 beds 2 baths2,502 sq. ft.823 N Woodlawn Rd, Spokane Valley, WA 99216
MLS# 202527157Listed by: REAL BROKER LLC - New
 $439,000Active3 beds 2 baths1,497 sq. ft.
$439,000Active3 beds 2 baths1,497 sq. ft.12119 E Sharp Ln, Spokane Valley, WA 99206
MLS# 202527155Listed by: AVALON 24 REAL ESTATE - New
 $939,900Active4 beds 4 baths2,785 sq. ft.
$939,900Active4 beds 4 baths2,785 sq. ft.12529 E 14th Ave, Spokane Valley, WA 99216
MLS# 202527151Listed by: RE/MAX OF SPOKANE - New
 $779,900Active5 beds 4 baths3,995 sq. ft.
$779,900Active5 beds 4 baths3,995 sq. ft.1821 S Shamrock Dr, Spokane Valley, WA 99016
MLS# 202527149Listed by: RE/MAX OF SPOKANE  $499,900Pending3 beds 4 baths3,020 sq. ft.
$499,900Pending3 beds 4 baths3,020 sq. ft.5110 N Boeing Rd, Spokane Valley, WA 99206
MLS# 202527134Listed by: REAL BROKER LLC
