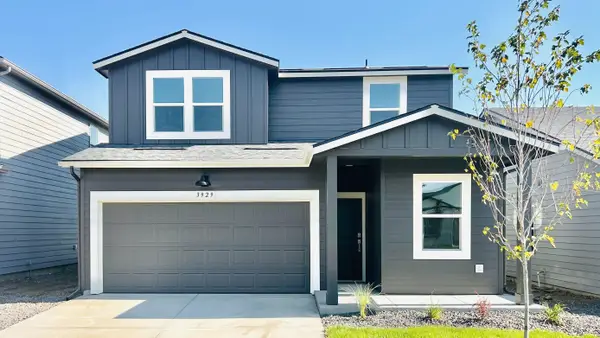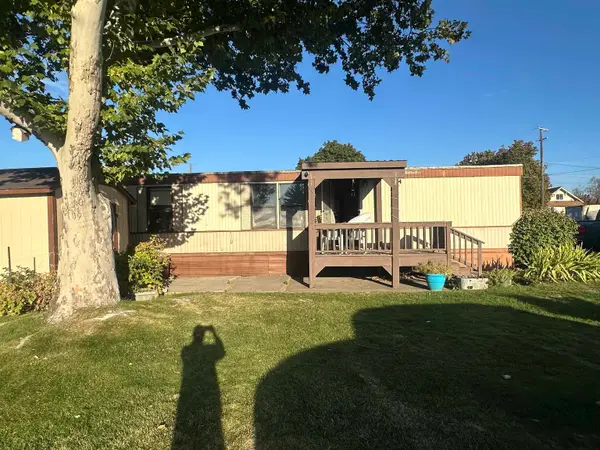7025 E Beverly Ave, Spokane Valley, WA 99212
Local realty services provided by:Better Homes and Gardens Real Estate Pacific Commons
7025 E Beverly Ave,Spokane Valley, WA 99212
$689,500
- 3 Beds
- 2 Baths
- 3,440 sq. ft.
- Single family
- Pending
Listed by:konstantin velikodnyy
Office:kelly right real estate of spokane
MLS#:202519722
Source:WA_SAR
Price summary
- Price:$689,500
- Price per sq. ft.:$200.44
About this home
NEW 2025 DAYLIGHT RANCHER | BETWEEN DOWNTOWN & THE VALLEY Wake to sun-splashed hillside views, hike Dishman Hills five minutes away, then be at Costco, Sacred Heart or Spokane Int’l Airport in under 10/15. This 3440 sq ft home delivers true main-level living plus untapped equity below. The great room soars with vaulted ceiling, wall of windows, elec fireplace and deck overlooking a 1.5-acre greenbelt—no rear neighbors! A chef-ready kitchen pairs miles of shaker cabinetry with an oversized pantry, tile splash and quartz island made for gatherings. Retreat to the luxe primary suite: tiled shower, double vanity and California closets. Two bright guest rooms and a full bath complete the main. The walk-out lower level is framed & plumbed for two more bdrms, bath and media/game lounge—perfect for multigenerational living or future rental income. 2-car garage includes a heated 11×11 workshop/salon. Stone accents, sprinklers, high-speed internet, gas heat + A/C and more. Finish the basement and watch your value soar.
Contact an agent
Home facts
- Year built:2025
- Listing ID #:202519722
- Added:103 day(s) ago
- Updated:September 25, 2025 at 12:53 PM
Rooms and interior
- Bedrooms:3
- Total bathrooms:2
- Full bathrooms:2
- Living area:3,440 sq. ft.
Heating and cooling
- Heating:Heat Pump
Structure and exterior
- Year built:2025
- Building area:3,440 sq. ft.
- Lot area:0.17 Acres
Schools
- High school:Ferris
- Middle school:Chase
- Elementary school:Lincoln
Finances and disclosures
- Price:$689,500
- Price per sq. ft.:$200.44
New listings near 7025 E Beverly Ave
- Open Fri, 10am to 5pmNew
 $435,995Active4 beds 3 baths1,856 sq. ft.
$435,995Active4 beds 3 baths1,856 sq. ft.3929 S Keller Ln, Spokane, WA 99206
MLS# 202524546Listed by: D.R. HORTON AMERICA'S BUILDER - New
 $439,990Active5 beds 2 baths
$439,990Active5 beds 2 baths310 N Viewmont Ct, Greenacres, WA 99016
MLS# 202524510Listed by: NEW HOME STAR WASHINGTON, LLC - New
 $509,990Active3 beds 2 baths
$509,990Active3 beds 2 baths316 N Viewmont Ct, Greenacres, WA 99016
MLS# 202524512Listed by: NEW HOME STAR WASHINGTON, LLC - New
 $350,000Active3 beds 2 baths
$350,000Active3 beds 2 baths11617 E Augusta Ave, Spokane Valley, WA 99206
MLS# 202524513Listed by: THE EXPERIENCE NORTHWEST - New
 $410,000Active5 beds 3 baths1,626 sq. ft.
$410,000Active5 beds 3 baths1,626 sq. ft.10610 E Baldwin Ave, Spokane Valley, WA 99206
MLS# 202524514Listed by: AMPLIFY REAL ESTATE SERVICES - New
 $490,990Active3 beds 2 baths
$490,990Active3 beds 2 baths228 N Viewmont Ct, Greenacres, WA 99016
MLS# 202524504Listed by: NEW HOME STAR WASHINGTON, LLC - New
 $516,990Active3 beds 2 baths
$516,990Active3 beds 2 baths302 N Viewmont Ct, Greenacres, WA 99016
MLS# 202524507Listed by: NEW HOME STAR WASHINGTON, LLC - New
 $565,990Active4 beds 2 baths
$565,990Active4 beds 2 baths304 N Viewmont Ct, Greenacres, WA 99016
MLS# 202524508Listed by: NEW HOME STAR WASHINGTON, LLC - New
 $120,000Active0.22 Acres
$120,000Active0.22 Acres140X S University Rd, Spokane Valley, WA 99206
MLS# 202524491Listed by: HAVEN REAL ESTATE GROUP  $45,000Pending2 beds 1 baths1,002 sq. ft.
$45,000Pending2 beds 1 baths1,002 sq. ft.7407 E Cataldo Ave, Spokane Valley, WA 99212
MLS# 202524484Listed by: KELLY RIGHT REAL ESTATE OF SPOKANE
