7105 S Saddle Ridge Ln, Spokane Valley, WA 99016
Local realty services provided by:Better Homes and Gardens Real Estate Pacific Commons
7105 S Saddle Ridge Ln,Spokane Valley, WA 99016
$1,100,000
- 4 Beds
- 4 Baths
- 4,450 sq. ft.
- Single family
- Active
Listed by: shane delaney
Office: coldwell banker tomlinson
MLS#:202519041
Source:WA_SAR
Price summary
- Price:$1,100,000
- Price per sq. ft.:$247.19
About this home
Nestled on 10 private, tree-covered acres in gated Saddle Ridge Estates, this stunning home blends luxury, comfort, and seclusion. Enjoy breathtaking views through floor-to-ceiling windows, a grand stone fireplace, and an open staircase. The gourmet kitchen features custom cabinetry, granite counters, island, and stainless-steel appliances. French doors lead to a large Trex deck with incredible views. The main-floor primary suite includes a jetted tub, tiled walk-in shower, dual sinks, and a custom closet. The daylight walk-out basement has 2 bedrooms, full bath, partial kitchenette, office/craft room, storage, and a spacious family room. French doors open to a fenced patio with hot tub, firepit, tree house, and more views. Extras: 3-car garage, RV parking, asphalt driveway, pad for future shop, shed, new exterior paint, new garage doors, new double-entry glass doors & two new 50-gallon hot water tanks. Just minutes from coffee shops, dining, 3 golf courses, and Liberty Lake.
Contact an agent
Home facts
- Year built:2006
- Listing ID #:202519041
- Added:183 day(s) ago
- Updated:December 20, 2025 at 03:04 AM
Rooms and interior
- Bedrooms:4
- Total bathrooms:4
- Full bathrooms:4
- Living area:4,450 sq. ft.
Structure and exterior
- Year built:2006
- Building area:4,450 sq. ft.
- Lot area:10.26 Acres
Schools
- High school:Central Valley
- Middle school:Evergreen
- Elementary school:Sunrise
Finances and disclosures
- Price:$1,100,000
- Price per sq. ft.:$247.19
New listings near 7105 S Saddle Ridge Ln
- New
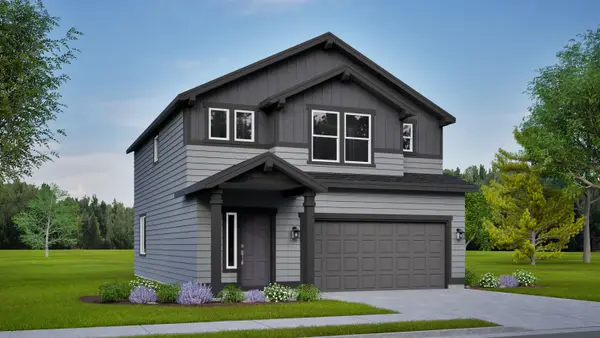 $474,990Active3 beds 3 baths1,743 sq. ft.
$474,990Active3 beds 3 baths1,743 sq. ft.316 N Viewmont Ct, Greenacres, WA 99016
MLS# 202527843Listed by: NEW HOME STAR WASHINGTON, LLC - New
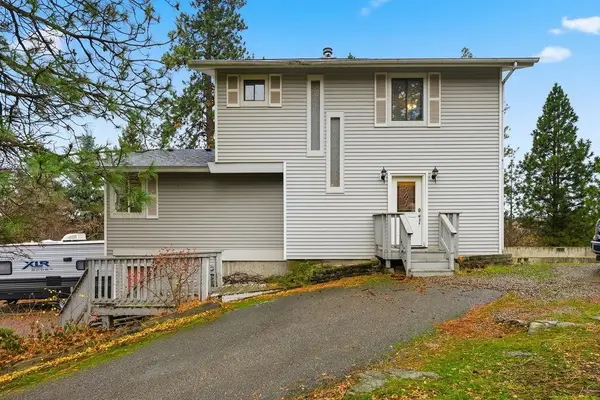 $495,000Active3 beds 3 baths
$495,000Active3 beds 3 baths2211 N Houk Rd, Spokane Valley, WA 99216
MLS# 202527807Listed by: KELLY RIGHT REAL ESTATE OF SPOKANE - New
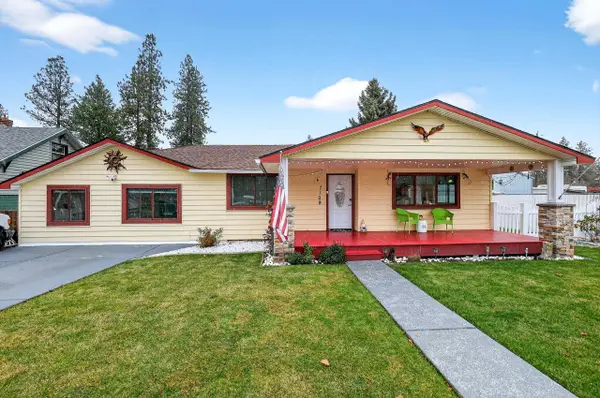 $349,000Active4 beds 1 baths1,514 sq. ft.
$349,000Active4 beds 1 baths1,514 sq. ft.7109 E 9th Ave, Spokane Valley, WA 99212
MLS# 202527803Listed by: CENTURY 21 BEUTLER & ASSOCIATES - New
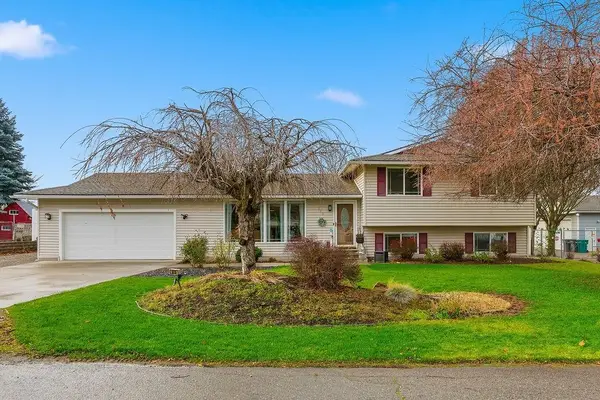 $499,900Active6 beds 3 baths2,448 sq. ft.
$499,900Active6 beds 3 baths2,448 sq. ft.1019 N Pierce Rd, Spokane Valley, WA 99206
MLS# 202527776Listed by: EXP REALTY, LLC BRANCH - New
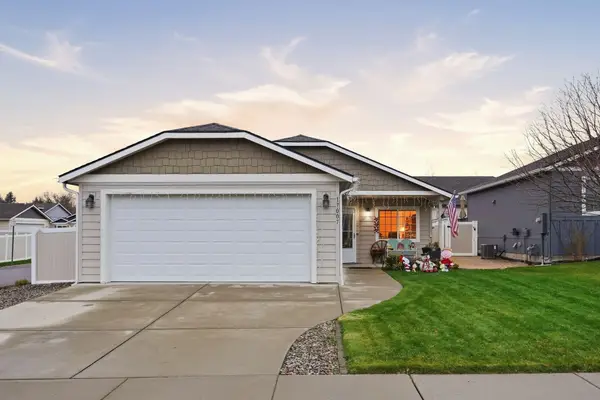 $400,000Active2 beds 2 baths1,086 sq. ft.
$400,000Active2 beds 2 baths1,086 sq. ft.17007 E Baldwin Ave, Spokane Valley, WA 99016
MLS# 202527762Listed by: AMPLIFY REAL ESTATE SERVICES - Open Sat, 10am to 5pmNew
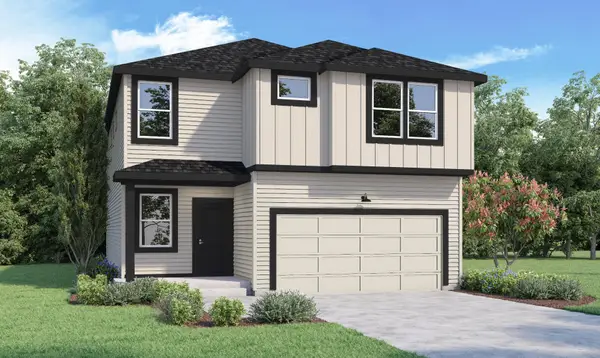 $529,995Active5 beds 3 baths2,770 sq. ft.
$529,995Active5 beds 3 baths2,770 sq. ft.3539 S Mccabe Ln, Spokane, WA 99206
MLS# 202527763Listed by: D.R. HORTON AMERICA'S BUILDER - Open Sat, 10am to 5pmNew
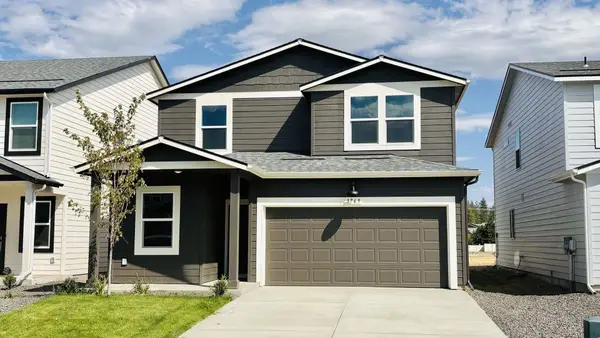 $437,995Active4 beds 3 baths1,856 sq. ft.
$437,995Active4 beds 3 baths1,856 sq. ft.3573 S Mccabe Ln, Spokane, WA 99206
MLS# 202527761Listed by: D.R. HORTON AMERICA'S BUILDER - New
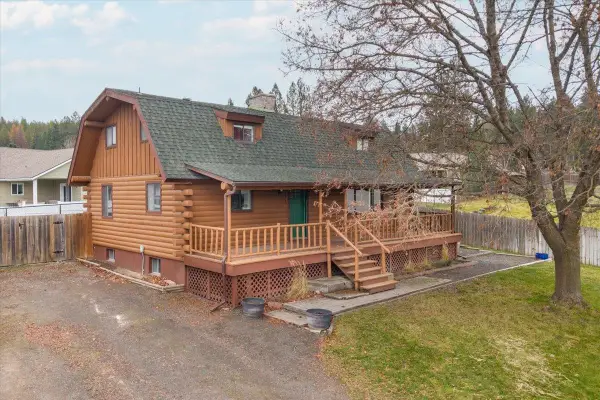 $459,990Active4 beds 2 baths2,640 sq. ft.
$459,990Active4 beds 2 baths2,640 sq. ft.4817 S Madison Rd, Spokane Valley, WA 99206
MLS# 202527750Listed by: KELLER WILLIAMS SPOKANE - MAIN - Open Sat, 10am to 12pmNew
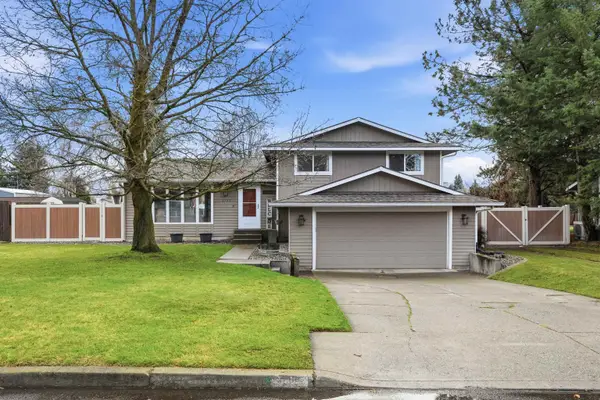 $450,000Active4 beds 3 baths2,088 sq. ft.
$450,000Active4 beds 3 baths2,088 sq. ft.3527 S Bowdish Rd, Spokane Valley, WA 99206
MLS# 202527747Listed by: WINDERMERE LIBERTY LAKE - New
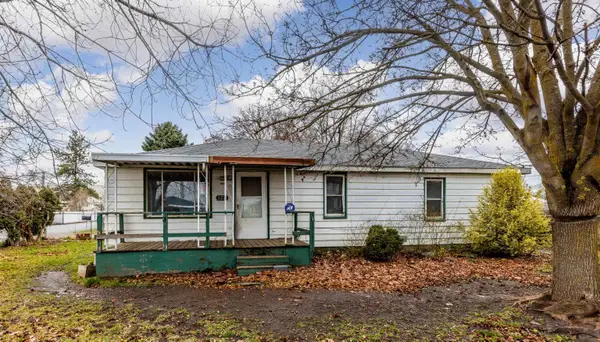 $250,000Active4 beds 2 baths1,266 sq. ft.
$250,000Active4 beds 2 baths1,266 sq. ft.3221 N Tschirley Rd, Spokane Valley, WA 99216
MLS# 202527746Listed by: KELLER WILLIAMS SPOKANE - MAIN
