711 S Coleman St, Spokane Valley, WA 99212
Local realty services provided by:Better Homes and Gardens Real Estate Pacific Commons
Listed by: nick grishko, jared urbick
Office: kelly right real estate of spokane
MLS#:202526809
Source:WA_SAR
Price summary
- Price:$287,500
- Price per sq. ft.:$187.05
About this home
Move-in ready 4-bedroom rancher on a spacious corner lot in Spokane Valley, ideally & centrally located near parks, shopping, dining, and freeway access. Enjoy the ease of single-level living with comforts in mind, high-efficiency gas heat and hot-water, central A/C, updated electric, multiple closets & more. The fresh interior & exterior paint, new light fixtures, and new energy-efficient windows create a bright, inviting setting throughout the home. The kitchen offers generous storage with ample cabinetry and a pantry room, and the partial unfinished basement adds flexibility for future updates. Fully fenced front and backyard provide great privacy, with a covered front porch and covered back patio perfect for relaxing and BBQs. A huge bonus is the detached insulated building with 50-amp power, ideal for a home office, home business, workshop, hobby room, rec space, or even future living space. Plenty of parking for cars, an RVs or toys, even room for gardening or a future shop. Don’t miss this home!
Contact an agent
Home facts
- Year built:1940
- Listing ID #:202526809
- Added:44 day(s) ago
- Updated:December 29, 2025 at 08:05 PM
Rooms and interior
- Bedrooms:4
- Total bathrooms:1
- Full bathrooms:1
- Living area:1,537 sq. ft.
Structure and exterior
- Year built:1940
- Building area:1,537 sq. ft.
- Lot area:0.19 Acres
Schools
- High school:Ferris
- Middle school:Chase
- Elementary school:Lincoln Heights
Finances and disclosures
- Price:$287,500
- Price per sq. ft.:$187.05
New listings near 711 S Coleman St
- New
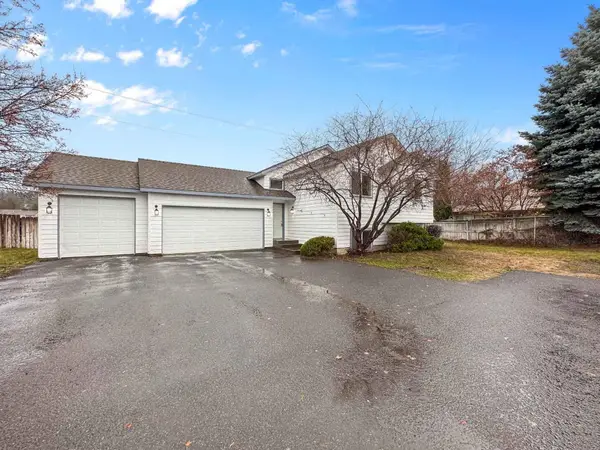 $449,999Active3 beds 2 baths2,034 sq. ft.
$449,999Active3 beds 2 baths2,034 sq. ft.15426 E 24th Ave, Spokane Valley, WA 99037
MLS# 202527939Listed by: THE HORNBERGER GROUP, LLC - New
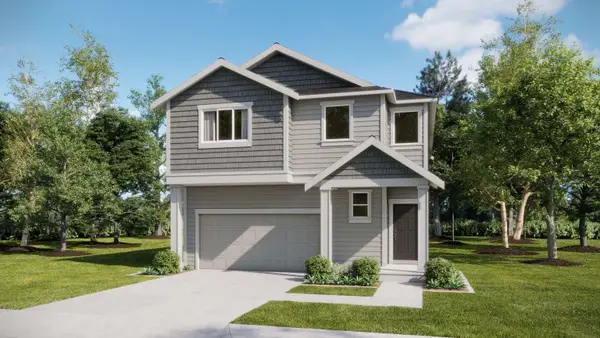 $505,950Active4 beds 3 baths2,501 sq. ft.
$505,950Active4 beds 3 baths2,501 sq. ft.3110 S Man O'war Ct, Spokane Valley, WA 99037
MLS# 202527936Listed by: LENNAR NORTHWEST, LLC - New
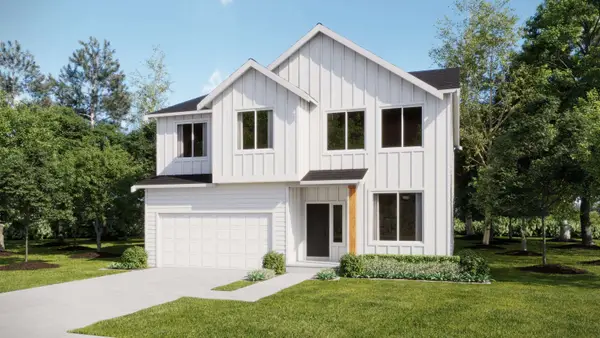 $499,950Active3 beds 3 baths2,550 sq. ft.
$499,950Active3 beds 3 baths2,550 sq. ft.16563 E 30th Ln, Spokane Valley, WA 99037
MLS# 202527937Listed by: LENNAR NORTHWEST, LLC - New
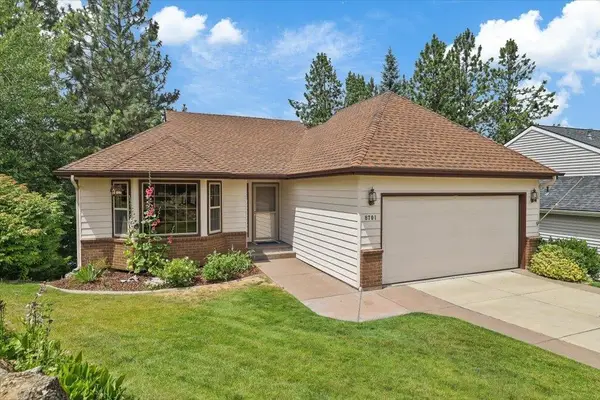 $499,000Active4 beds 3 baths2,502 sq. ft.
$499,000Active4 beds 3 baths2,502 sq. ft.8701 E Boardwalk Ln, Spokane Valley, WA 99212
MLS# 202527927Listed by: KELLER WILLIAMS SPOKANE - MAIN - New
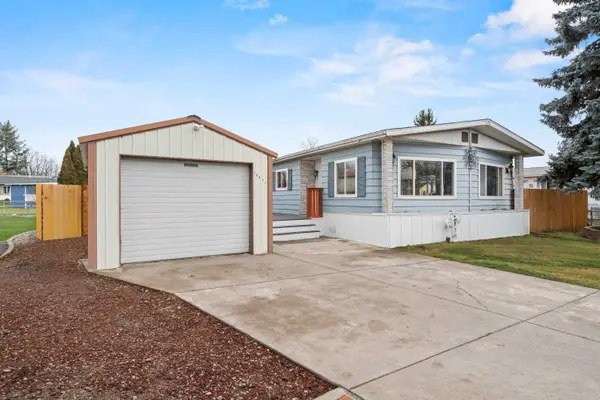 $300,000Active3 beds 2 baths1,272 sq. ft.
$300,000Active3 beds 2 baths1,272 sq. ft.18917 E Jackson Dr, Spokane Valley, WA 99027
MLS# 202527915Listed by: WINDERMERE VALLEY - New
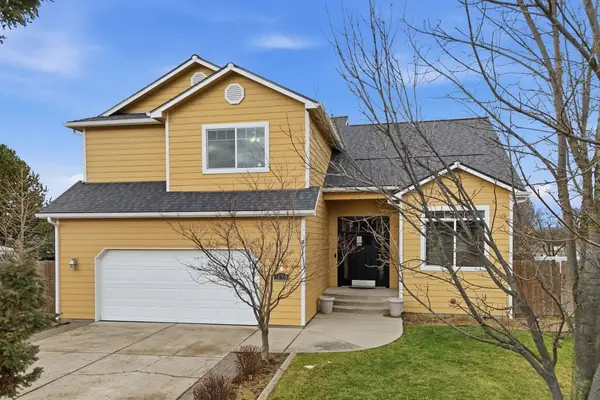 $570,000Active4 beds 4 baths3,262 sq. ft.
$570,000Active4 beds 4 baths3,262 sq. ft.18609 E 9th Ct, Spokane Valley, WA 99016
MLS# 202527902Listed by: WINDERMERE LIBERTY LAKE - New
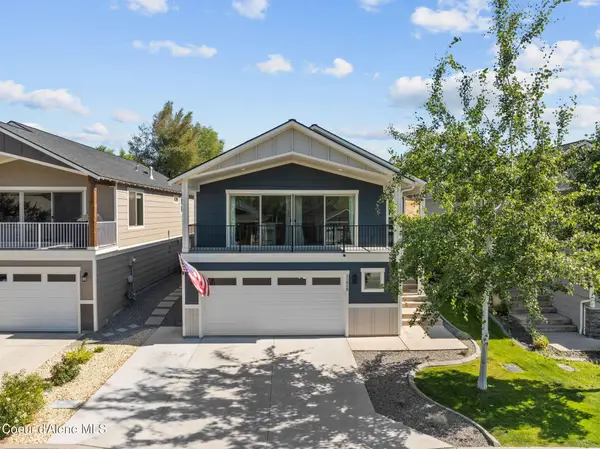 $478,750Active3 beds 3 baths2,208 sq. ft.
$478,750Active3 beds 3 baths2,208 sq. ft.11610 E Rivercrest Dr, Spokane Valley, WA 99206
MLS# 25-10133Listed by: AVALON 24 REAL ESTATE - New
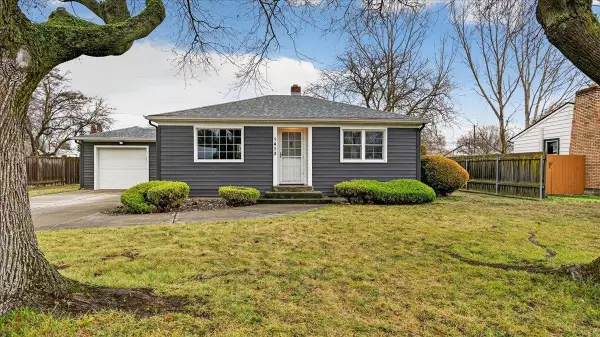 $285,000Active2 beds 1 baths712 sq. ft.
$285,000Active2 beds 1 baths712 sq. ft.1410 N Bowman Rd, Spokane Valley, WA 99212
MLS# 202527900Listed by: WINDERMERE NORTH - New
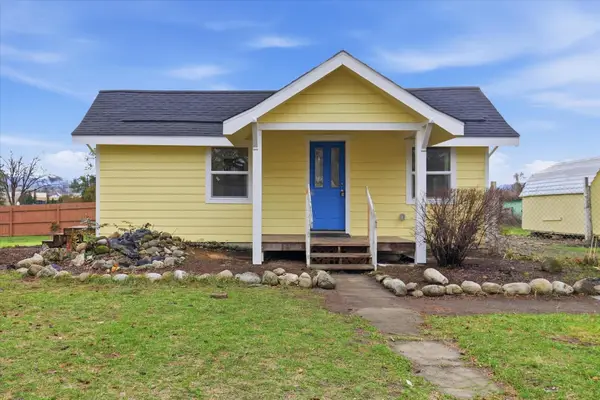 $299,990Active2 beds 1 baths1,288 sq. ft.
$299,990Active2 beds 1 baths1,288 sq. ft.14902 E E Valleyway Ave, Spokane Valley, WA 99216
MLS# 202527895Listed by: AMPLIFY REAL ESTATE SERVICES - New
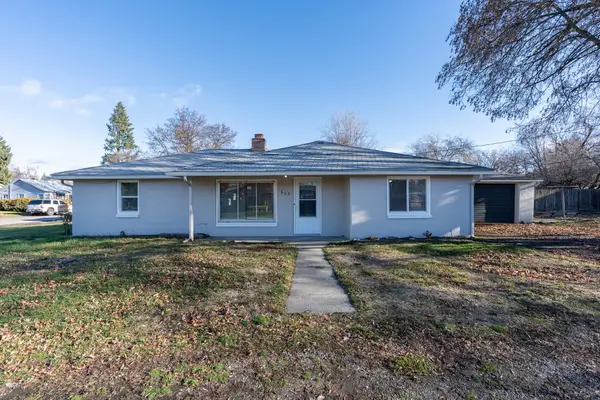 $270,000Active3 beds 1 baths1,198 sq. ft.
$270,000Active3 beds 1 baths1,198 sq. ft.603 S Dearborn St, Spokane, WA 99212
MLS# 202527897Listed by: CENTURY 21 BEUTLER & ASSOCIATES
