7312 E 13th Ct, Spokane Valley, WA 99212
Local realty services provided by:Better Homes and Gardens Real Estate Pacific Commons
Listed by:cambria henry
Office:haven real estate group
MLS#:202525557
Source:WA_SAR
Price summary
- Price:$500,000
- Price per sq. ft.:$278.86
About this home
Absolutely Adorable & Move-In Ready Rancher! Better than new! This 3 bed, 2 bath, 1,793 sq ft single-level home offers no-step entry and low-maintenance living at its best. Enjoy an open-concept layout with cathedral ceilings and a cozy gas fireplace in the living room. The modern kitchen features soft-close cabinetry, quartz countertops, tile backsplash, stainless steel appliances, a wine fridge, and a walk-in pantry. The spacious primary suite includes dual counter-height sinks, a soaking tub, walk-in shower, and a large walk-in closet. Step outside to a partially covered 13' x 17.5' back patio and vinyl-fenced backyard—perfect for small pets or entertaining. Relax on the covered front porch and enjoy the peaceful setting on a quiet dead-end cul-de-sac. All landscaping, fencing, and window coverings are complete—nothing left to do but move in! Conveniently located between the Valley and South Hill, just west of Dishman Hills Natural Area with quick access to hiking trails, shopping and schools.
Contact an agent
Home facts
- Year built:2016
- Listing ID #:202525557
- Added:1 day(s) ago
- Updated:October 16, 2025 at 04:26 PM
Rooms and interior
- Bedrooms:3
- Total bathrooms:2
- Full bathrooms:2
- Living area:1,793 sq. ft.
Structure and exterior
- Year built:2016
- Building area:1,793 sq. ft.
- Lot area:0.12 Acres
Schools
- High school:Ferris
- Middle school:Chase
- Elementary school:Lincoln Heights
Finances and disclosures
- Price:$500,000
- Price per sq. ft.:$278.86
- Tax amount:$5,258
New listings near 7312 E 13th Ct
- New
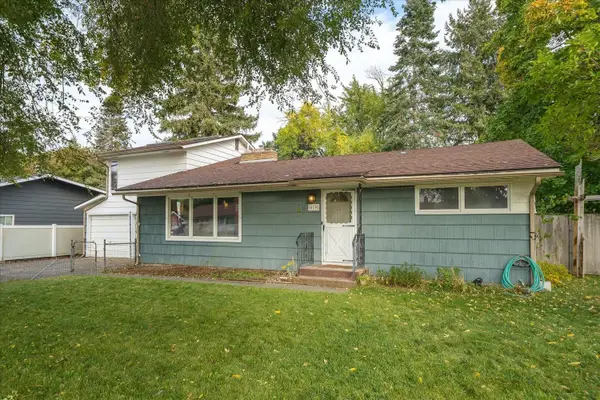 $350,000Active3 beds 2 baths2,470 sq. ft.
$350,000Active3 beds 2 baths2,470 sq. ft.519 S Fox Rd, Spokane Valley, WA 99206
MLS# 202525574Listed by: REAL BROKER LLC - Open Sat, 10am to 12pmNew
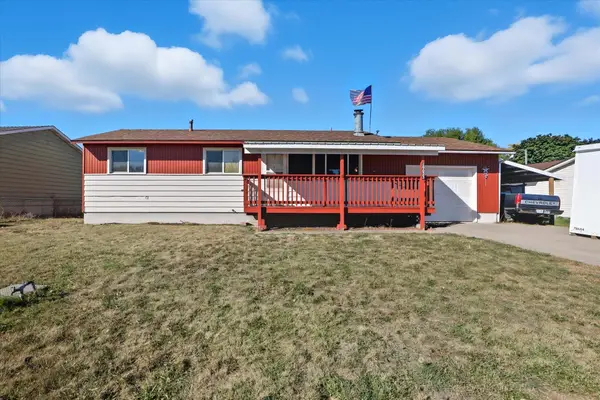 $330,000Active3 beds 1 baths912 sq. ft.
$330,000Active3 beds 1 baths912 sq. ft.19023 E Valleyway Ave, Greenacres, WA 99016
MLS# 202525575Listed by: EXP REALTY, LLC - New
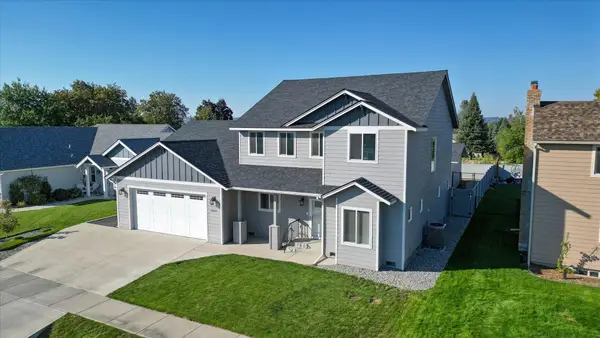 $639,900Active4 beds 4 baths2,731 sq. ft.
$639,900Active4 beds 4 baths2,731 sq. ft.12611 E 13th Ave, Spokane Valley, WA 99216
MLS# 202525567Listed by: KELLER WILLIAMS SPOKANE - MAIN - New
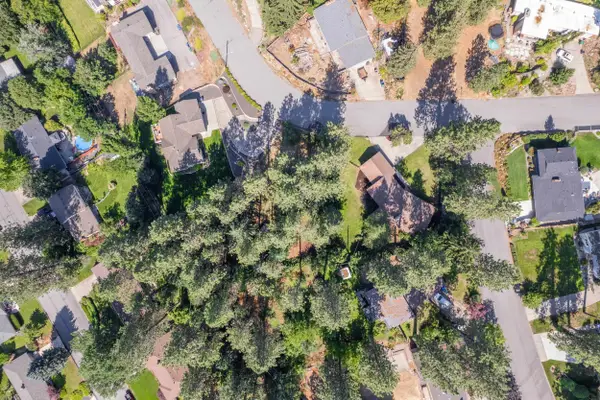 $175,000Active0.27 Acres
$175,000Active0.27 Acres0 S Whipple Rd, Spokane Valley, WA 99206
MLS# 202525564Listed by: AMPLIFY REAL ESTATE SERVICES - Open Thu, 10am to 5pmNew
 $435,995Active4 beds 3 baths1,856 sq. ft.
$435,995Active4 beds 3 baths1,856 sq. ft.3971 S Keller Ln, Spokane, WA 99206
MLS# 202525549Listed by: D.R. HORTON AMERICA'S BUILDER - Open Thu, 10am to 5pmNew
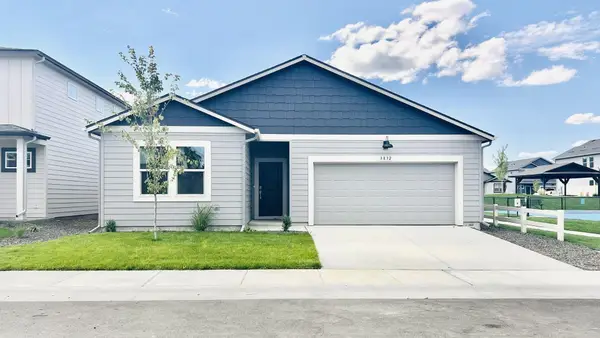 $469,995Active4 beds 2 baths1,797 sq. ft.
$469,995Active4 beds 2 baths1,797 sq. ft.3516 S Mccabe Ln, Spokane, WA 99206
MLS# 202525553Listed by: D.R. HORTON AMERICA'S BUILDER - New
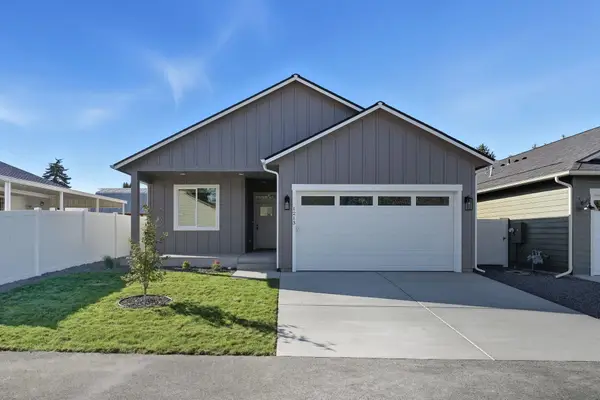 $445,000Active3 beds 2 baths1,497 sq. ft.
$445,000Active3 beds 2 baths1,497 sq. ft.1213 N Whipple Ln, Spokane Valley, WA 99206
MLS# 202525545Listed by: AVALON 24 REAL ESTATE - New
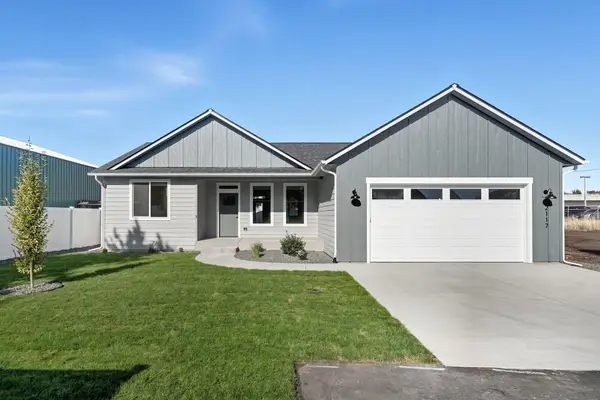 $449,000Active3 beds 2 baths1,497 sq. ft.
$449,000Active3 beds 2 baths1,497 sq. ft.12117 E Sharp Ln, Spokane Valley, WA 99206
MLS# 202525543Listed by: AVALON 24 REAL ESTATE - New
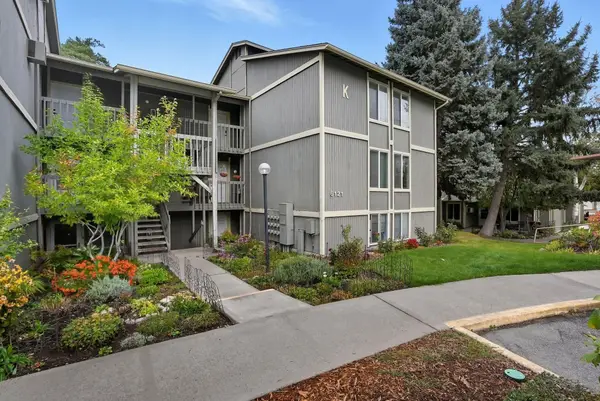 $150,000Active1 beds 1 baths585 sq. ft.
$150,000Active1 beds 1 baths585 sq. ft.6121 E 6th Ave #K-101, Spokane, WA 99212
MLS# 202525528Listed by: WINDERMERE NORTH
