7319 E Maxwell Ave, Spokane Valley, WA 99212
Local realty services provided by:Better Homes and Gardens Real Estate Pacific Commons
7319 E Maxwell Ave,Spokane Valley, WA 99212
$350,000
- 4 Beds
- 2 Baths
- 2,080 sq. ft.
- Single family
- Pending
Listed by: matthew brunner, joel oakland
Office: real broker llc.
MLS#:202523327
Source:WA_SAR
Price summary
- Price:$350,000
- Price per sq. ft.:$168.27
About this home
This beautifully remodeled Spokane Valley rancher blends classic charm with modern upgrades. The main floor features gleaming refinished hardwoods, a wood-burning fireplace, and a brand-new kitchen with custom cabinets, tile floors, quartz counters, full tile backsplash, under-cabinet lighting, and stainless steel appliances. Three bedrooms and a remodeled bath complete the level. Downstairs, enjoy a spacious family room, second fireplace, full bath, laundry, abundant storage, and two bonus rooms, one non-egress. Updates include a new roof in 2022, a high-efficiency furnace, central AC, new fencing, and fresh landscaping. Large windows fill the home with natural light, while the corner lot offers a generous backyard, a carport with storage, and a shaded patio ideal for gatherings. Located near parks, schools, bus routes, and just minutes from downtown, this home offers both comfort and convenience.
Contact an agent
Home facts
- Year built:1958
- Listing ID #:202523327
- Added:105 day(s) ago
- Updated:December 17, 2025 at 10:53 PM
Rooms and interior
- Bedrooms:4
- Total bathrooms:2
- Full bathrooms:2
- Living area:2,080 sq. ft.
Heating and cooling
- Heating:Electric
Structure and exterior
- Year built:1958
- Building area:2,080 sq. ft.
- Lot area:0.24 Acres
Schools
- High school:West Valley
- Middle school:Centennial
- Elementary school:Seth Woodard
Finances and disclosures
- Price:$350,000
- Price per sq. ft.:$168.27
- Tax amount:$4,107
New listings near 7319 E Maxwell Ave
- New
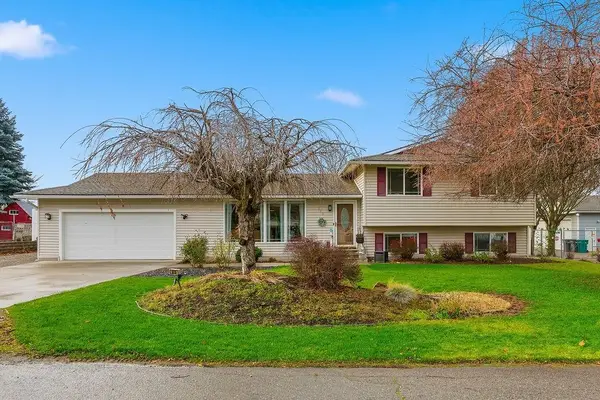 $499,900Active6 beds 3 baths2,448 sq. ft.
$499,900Active6 beds 3 baths2,448 sq. ft.1019 N Pierce Rd, Spokane Valley, WA 99206
MLS# 202527776Listed by: EXP REALTY, LLC BRANCH - New
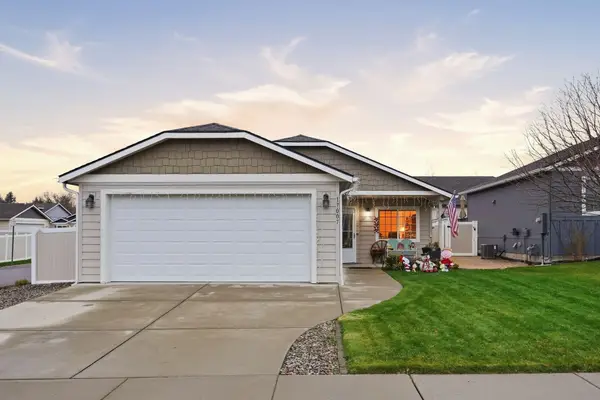 $400,000Active2 beds 2 baths1,086 sq. ft.
$400,000Active2 beds 2 baths1,086 sq. ft.17007 E Baldwin Ave, Spokane Valley, WA 99016
MLS# 202527762Listed by: AMPLIFY REAL ESTATE SERVICES - Open Fri, 10am to 5pmNew
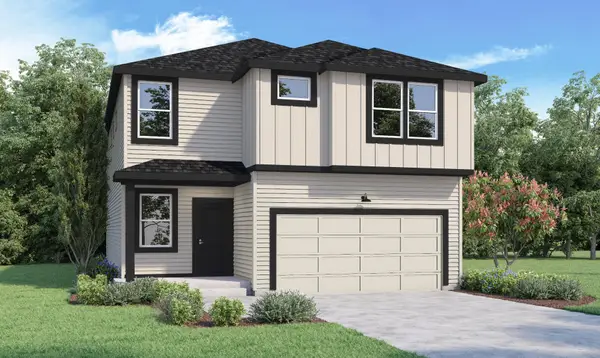 $529,995Active5 beds 3 baths2,770 sq. ft.
$529,995Active5 beds 3 baths2,770 sq. ft.3539 S Mccabe Ln, Spokane, WA 99206
MLS# 202527763Listed by: D.R. HORTON AMERICA'S BUILDER - Open Fri, 10am to 5pmNew
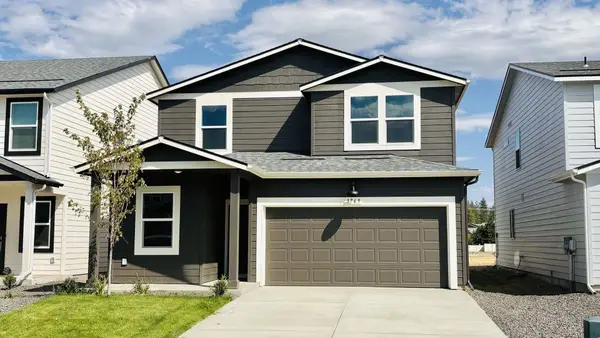 $437,995Active4 beds 3 baths1,856 sq. ft.
$437,995Active4 beds 3 baths1,856 sq. ft.3573 S Mccabe Ln, Spokane, WA 99206
MLS# 202527761Listed by: D.R. HORTON AMERICA'S BUILDER - New
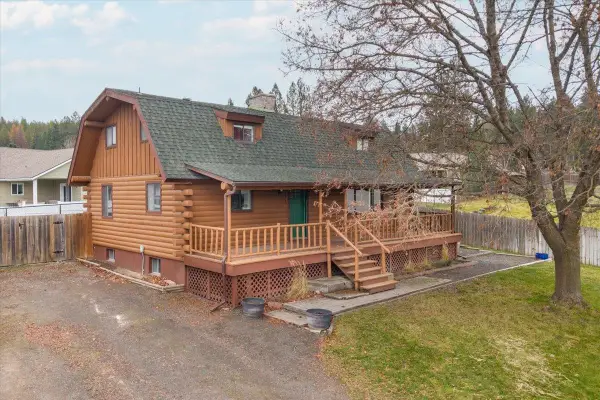 $459,990Active4 beds 2 baths2,640 sq. ft.
$459,990Active4 beds 2 baths2,640 sq. ft.4817 S Madison Rd, Spokane Valley, WA 99206
MLS# 202527750Listed by: KELLER WILLIAMS SPOKANE - MAIN - Open Sat, 10am to 12pmNew
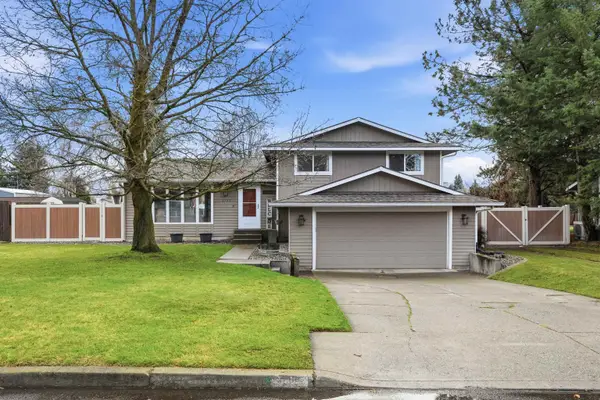 $450,000Active4 beds 3 baths2,088 sq. ft.
$450,000Active4 beds 3 baths2,088 sq. ft.3527 S Bowdish Rd, Spokane Valley, WA 99206
MLS# 202527747Listed by: WINDERMERE LIBERTY LAKE - New
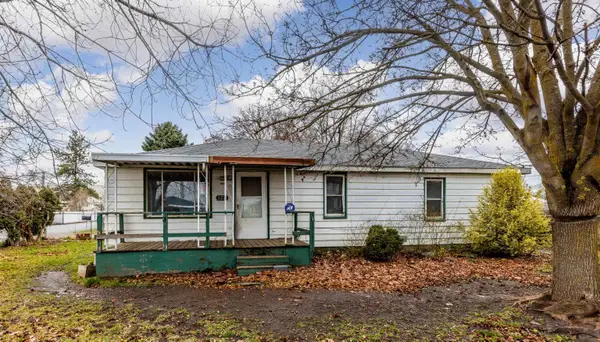 $250,000Active4 beds 2 baths1,266 sq. ft.
$250,000Active4 beds 2 baths1,266 sq. ft.3221 N Tschirley Rd, Spokane Valley, WA 99216
MLS# 202527746Listed by: KELLER WILLIAMS SPOKANE - MAIN - New
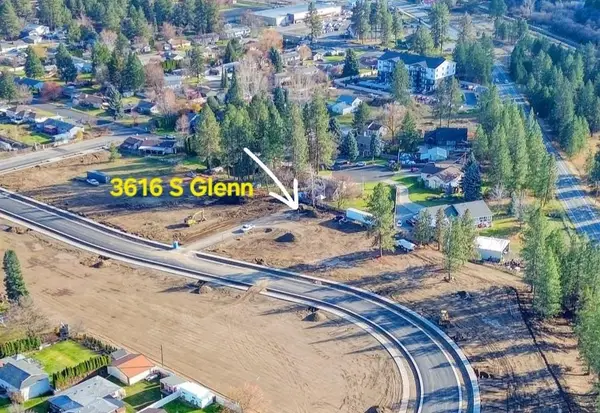 $159,900Active0.27 Acres
$159,900Active0.27 Acres3616 S S Glenn Ln, Spokane Valley, WA 99206
MLS# 202527724Listed by: AVALON 24 REAL ESTATE - New
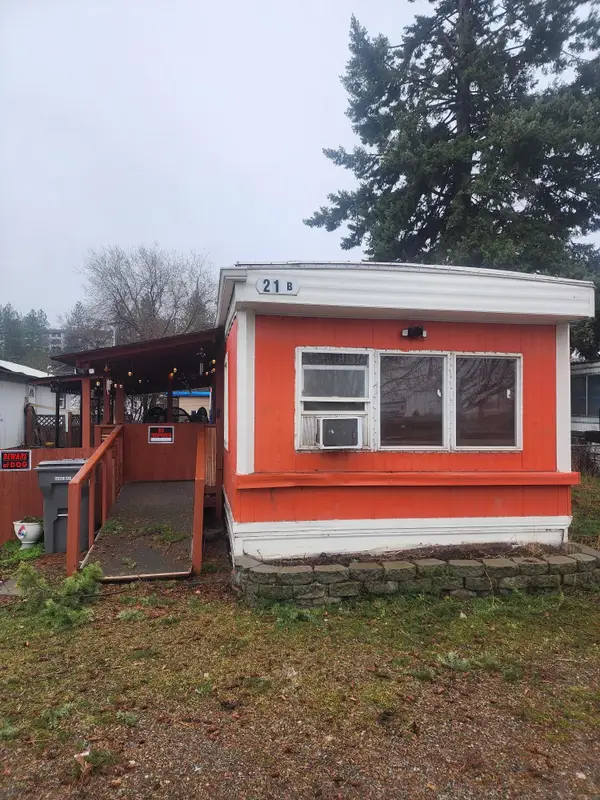 $25,000Active2 beds 1 baths
$25,000Active2 beds 1 baths5820 E 4th Ave, Spokane Valley, WA 99212
MLS# 202527719Listed by: EXP REALTY, LLC - New
 $169,500Active0.24 Acres
$169,500Active0.24 Acres17406 E Mission Ave, Spokane Valley, WA 99016
MLS# 202527722Listed by: AVALON 24 REAL ESTATE
