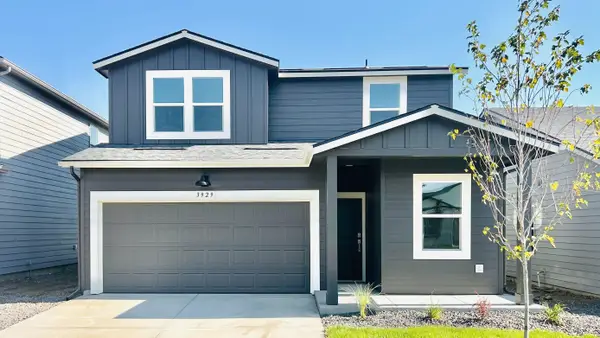7802 E Timber Ridge Ln, Spokane Valley, WA 99212
Local realty services provided by:Better Homes and Gardens Real Estate Pacific Commons
Listed by:janet robel
Office:keller williams spokane - main
MLS#:202521610
Source:WA_SAR
Price summary
- Price:$594,900
- Price per sq. ft.:$205.14
About this home
Step into this stunning 4-bed, 3-bath one-story Northwood gem! The main floor flows with new maple floors throughout the spacious living area that boasts a gas fireplace with imported Italian tile accent. The kitchen shines with granite counters, newer stainless appliances, a large pantry, & eating bar; and glass doors open to the composite deck with pergola & gorgeous views. Retreat to the primary suite with bathroom featuring double-sinks shower, walk-in closet, & new carpet and paint. The lower level boasts a large family room, walk-out daylight basement to a second deck, cozy gas fireplace, egress bedroom, remodeled bath, & office. The manicured yard offers professional landscaping, Curb Stone Molds, and sprinkler system. Other recent upgrades include a newer high-efficiency gas furnace, A/C, gas water heater, custom lighting & window coverings. Enjoy low-maintenance yard care--the HOA fee includes mowing and weed control, and snow plowing of the streets. Meticulous and move-in ready! Call today!
Contact an agent
Home facts
- Year built:1993
- Listing ID #:202521610
- Added:55 day(s) ago
- Updated:September 25, 2025 at 12:53 PM
Rooms and interior
- Bedrooms:4
- Total bathrooms:3
- Full bathrooms:3
- Living area:2,900 sq. ft.
Structure and exterior
- Year built:1993
- Building area:2,900 sq. ft.
- Lot area:0.22 Acres
Schools
- High school:West Valley
- Middle school:Centennial
- Elementary school:Pasadena Park
Finances and disclosures
- Price:$594,900
- Price per sq. ft.:$205.14
- Tax amount:$5,595
New listings near 7802 E Timber Ridge Ln
- New
 $359,900Active-- beds 1 baths1,772 sq. ft.
$359,900Active-- beds 1 baths1,772 sq. ft.13215 E 4th Ave, Spokane Valley, WA 99216
MLS# 202524561Listed by: KELLY RIGHT REAL ESTATE OF SPOKANE - New
 $625,000Active4 beds 4 baths3,104 sq. ft.
$625,000Active4 beds 4 baths3,104 sq. ft.10405 E Ferret Dr, Spokane Valley, WA 99206
MLS# 202524550Listed by: WINDERMERE LIBERTY LAKE - New
 $1,225,000Active5 beds 3 baths3,651 sq. ft.
$1,225,000Active5 beds 3 baths3,651 sq. ft.14303 E 39th Ln, Veradale, WA 99037
MLS# 202524556Listed by: COLDWELL BANKER TOMLINSON - Open Fri, 10am to 5pmNew
 $435,995Active4 beds 3 baths1,856 sq. ft.
$435,995Active4 beds 3 baths1,856 sq. ft.3929 S Keller Ln, Spokane, WA 99206
MLS# 202524546Listed by: D.R. HORTON AMERICA'S BUILDER - New
 $439,990Active5 beds 2 baths
$439,990Active5 beds 2 baths310 N Viewmont Ct, Greenacres, WA 99016
MLS# 202524510Listed by: NEW HOME STAR WASHINGTON, LLC - New
 $509,990Active3 beds 2 baths
$509,990Active3 beds 2 baths316 N Viewmont Ct, Greenacres, WA 99016
MLS# 202524512Listed by: NEW HOME STAR WASHINGTON, LLC - New
 $350,000Active3 beds 2 baths
$350,000Active3 beds 2 baths11617 E Augusta Ave, Spokane Valley, WA 99206
MLS# 202524513Listed by: THE EXPERIENCE NORTHWEST - New
 $410,000Active5 beds 3 baths1,626 sq. ft.
$410,000Active5 beds 3 baths1,626 sq. ft.10610 E Baldwin Ave, Spokane Valley, WA 99206
MLS# 202524514Listed by: AMPLIFY REAL ESTATE SERVICES - New
 $490,990Active3 beds 2 baths
$490,990Active3 beds 2 baths228 N Viewmont Ct, Greenacres, WA 99016
MLS# 202524504Listed by: NEW HOME STAR WASHINGTON, LLC - New
 $516,990Active3 beds 2 baths
$516,990Active3 beds 2 baths302 N Viewmont Ct, Greenacres, WA 99016
MLS# 202524507Listed by: NEW HOME STAR WASHINGTON, LLC
