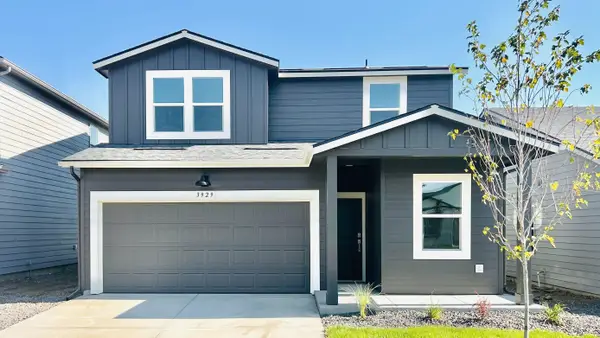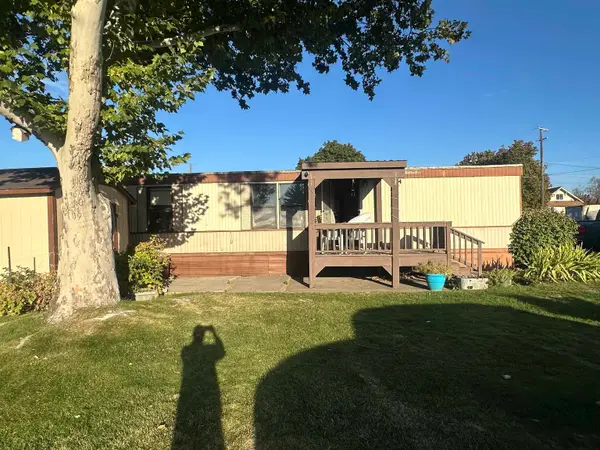7815 E Mission Ave, Spokane Valley, WA 99212
Local realty services provided by:Better Homes and Gardens Real Estate Pacific Commons
7815 E Mission Ave,Spokane Valley, WA 99212
$419,900
- 4 Beds
- 2 Baths
- 1,788 sq. ft.
- Single family
- Active
Listed by:skylar oberst
Office:amplify real estate services
MLS#:202521981
Source:WA_SAR
Price summary
- Price:$419,900
- Price per sq. ft.:$234.84
About this home
Well-maintained home in a desirable Spokane Valley neighborhood, conveniently located near shopping, schools, dining, and other major amenities. This split-level layout offers nearly 1,800 sq. ft. of living space with 2 bedrooms and 1 full updated bathroom upstairs, plus 2 additional bedrooms and a 3/4 bath in the finished basement. Hardwood floors run throughout the upper level, while the basement features laminate flooring, a spacious second living area, and a laundry room with bonus space perfect for storage, a workshop, or craft room. The main living area flows into an informal dining space and kitchen, with slider access to a large covered deck, ideal for outdoor entertaining! Attached 4-car tandem garage/shop includes a newer front garage door and opener, along with a rear garage door that opens to the backyard. Enjoy a huge fully fenced, level backyard with a patio, full sprinkler system, and RV/boat parking. Brand new solar panels installed in 2023! Must see!
Contact an agent
Home facts
- Year built:1970
- Listing ID #:202521981
- Added:49 day(s) ago
- Updated:September 25, 2025 at 12:53 PM
Rooms and interior
- Bedrooms:4
- Total bathrooms:2
- Full bathrooms:2
- Living area:1,788 sq. ft.
Heating and cooling
- Heating:Baseboard, Electric
Structure and exterior
- Year built:1970
- Building area:1,788 sq. ft.
- Lot area:0.23 Acres
Schools
- High school:West Valley
- Middle school:Centennial
- Elementary school:Seth Woodard
Finances and disclosures
- Price:$419,900
- Price per sq. ft.:$234.84
- Tax amount:$3,485
New listings near 7815 E Mission Ave
- New
 $435,995Active4 beds 3 baths1,856 sq. ft.
$435,995Active4 beds 3 baths1,856 sq. ft.3929 S Keller Ln, Spokane, WA 99206
MLS# 202524546Listed by: D.R. HORTON AMERICA'S BUILDER - New
 $439,990Active5 beds 2 baths
$439,990Active5 beds 2 baths310 N Viewmont Ct, Greenacres, WA 99016
MLS# 202524510Listed by: NEW HOME STAR WASHINGTON, LLC - New
 $509,990Active3 beds 2 baths
$509,990Active3 beds 2 baths316 N Viewmont Ct, Greenacres, WA 99016
MLS# 202524512Listed by: NEW HOME STAR WASHINGTON, LLC - New
 $350,000Active3 beds 2 baths
$350,000Active3 beds 2 baths11617 E Augusta Ave, Spokane Valley, WA 99206
MLS# 202524513Listed by: THE EXPERIENCE NORTHWEST - New
 $410,000Active5 beds 3 baths1,626 sq. ft.
$410,000Active5 beds 3 baths1,626 sq. ft.10610 E Baldwin Ave, Spokane Valley, WA 99206
MLS# 202524514Listed by: AMPLIFY REAL ESTATE SERVICES - New
 $490,990Active3 beds 2 baths
$490,990Active3 beds 2 baths228 N Viewmont Ct, Greenacres, WA 99016
MLS# 202524504Listed by: NEW HOME STAR WASHINGTON, LLC - New
 $516,990Active3 beds 2 baths
$516,990Active3 beds 2 baths302 N Viewmont Ct, Greenacres, WA 99016
MLS# 202524507Listed by: NEW HOME STAR WASHINGTON, LLC - New
 $565,990Active4 beds 2 baths
$565,990Active4 beds 2 baths304 N Viewmont Ct, Greenacres, WA 99016
MLS# 202524508Listed by: NEW HOME STAR WASHINGTON, LLC - New
 $120,000Active0.22 Acres
$120,000Active0.22 Acres140X S University Rd, Spokane Valley, WA 99206
MLS# 202524491Listed by: HAVEN REAL ESTATE GROUP  $45,000Pending2 beds 1 baths1,002 sq. ft.
$45,000Pending2 beds 1 baths1,002 sq. ft.7407 E Cataldo Ave, Spokane Valley, WA 99212
MLS# 202524484Listed by: KELLY RIGHT REAL ESTATE OF SPOKANE
