1002 W 7th Ave #301, Spokane, WA 99204
Local realty services provided by:Better Homes and Gardens Real Estate Pacific Commons
1002 W 7th Ave #301,Spokane, WA 99204
$225,000
- 2 Beds
- 2 Baths
- 1,106 sq. ft.
- Condominium
- Active
Listed by: desiree renshaw
Office: exp realty, llc.
MLS#:202524100
Source:WA_SAR
Price summary
- Price:$225,000
- Price per sq. ft.:$203.44
About this home
Top-floor 2-bedroom, 2-bath condo on Spokane’s South Hill, just minutes from downtown, major hospitals, and Huckleberry’s Natural Market. The spacious layout offers a large living room with a cozy fireplace and sliding doors to a private balcony. The kitchen highlights stainless steel appliances, generous counter space, and a window over the sink. Updates include interior paint (2021), new trim (2022), upgraded bedroom flooring, Ethernet connections in both bedrooms, and a refreshed primary suite with walk-in closet, updated vanity, walk-in shower, and heated towel rail. Washer and dryer stay. This condo also provides one covered parking space, private storage, and elevator access for everyday convenience. Ideal for anyone seeking a low-maintenance lifestyle close to dining, shopping, parks, and medical centers, this residence combines comfort, style, and a prime South Hill location—perfect for both homeowners and investors.
Contact an agent
Home facts
- Year built:1976
- Listing ID #:202524100
- Added:201 day(s) ago
- Updated:December 17, 2025 at 10:53 PM
Rooms and interior
- Bedrooms:2
- Total bathrooms:2
- Full bathrooms:2
- Living area:1,106 sq. ft.
Heating and cooling
- Heating:Baseboard, Electric, Zoned
Structure and exterior
- Roof:Flat
- Year built:1976
- Building area:1,106 sq. ft.
Schools
- High school:Lewis & Clark
- Middle school:Sacajawea
- Elementary school:Roosevelt
Finances and disclosures
- Price:$225,000
- Price per sq. ft.:$203.44
New listings near 1002 W 7th Ave #301
- New
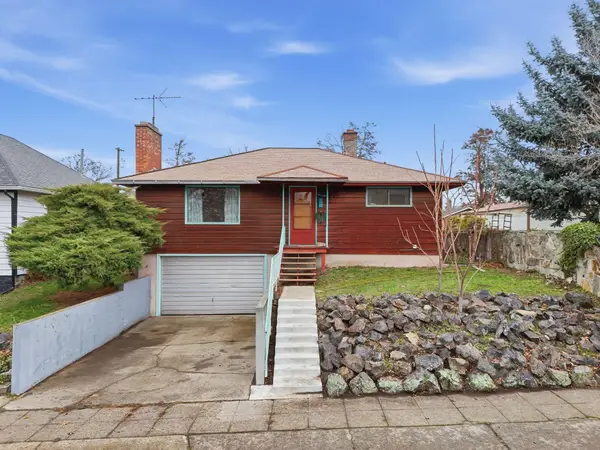 $259,000Active2 beds 2 baths1,487 sq. ft.
$259,000Active2 beds 2 baths1,487 sq. ft.1716 W Spofford Ave, Spokane, WA 99205
MLS# 202527791Listed by: COLDWELL BANKER TOMLINSON - New
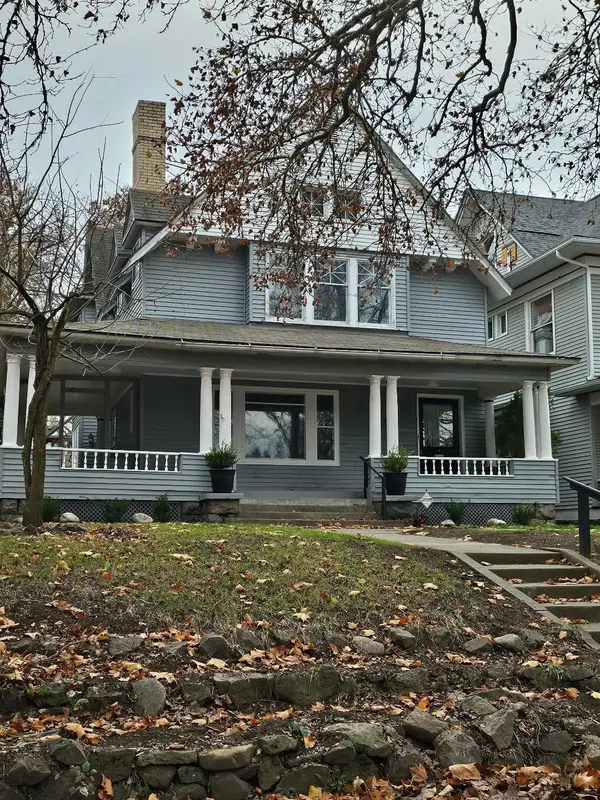 $425,000Active4 beds 2 baths3,294 sq. ft.
$425,000Active4 beds 2 baths3,294 sq. ft.1919 W 9th Ave, Spokane, WA 99204
MLS# 202527784Listed by: TONI L. WHITE REAL ESTATE - New
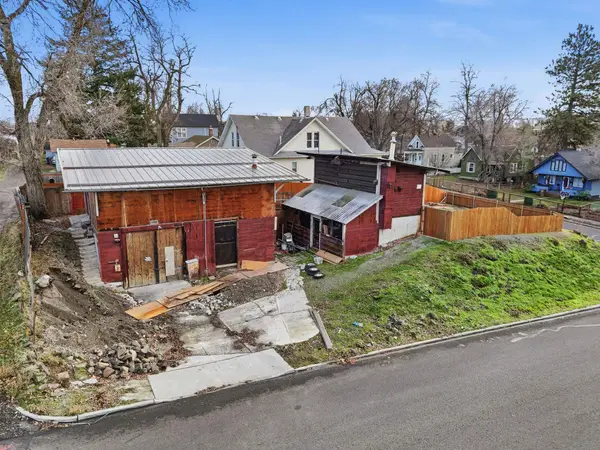 $100,000Active2 beds 1 baths576 sq. ft.
$100,000Active2 beds 1 baths576 sq. ft.1808 N Cannon St, Spokane, WA 99201
MLS# 202527782Listed by: REAL BROKER LLC - New
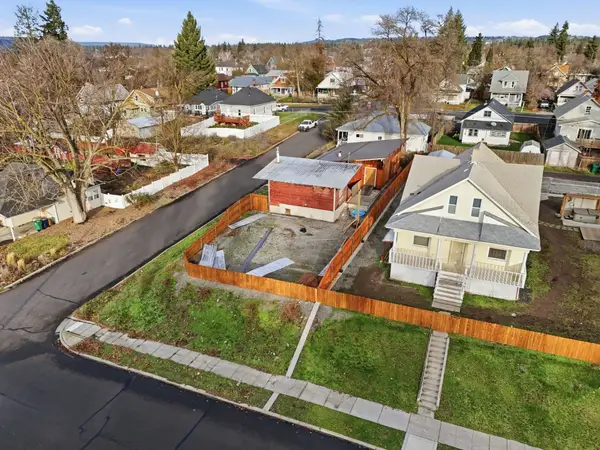 $100,000Active0.14 Acres
$100,000Active0.14 Acres1808 N Cannon St, Spokane, WA 99205
MLS# 202527783Listed by: REAL BROKER LLC - New
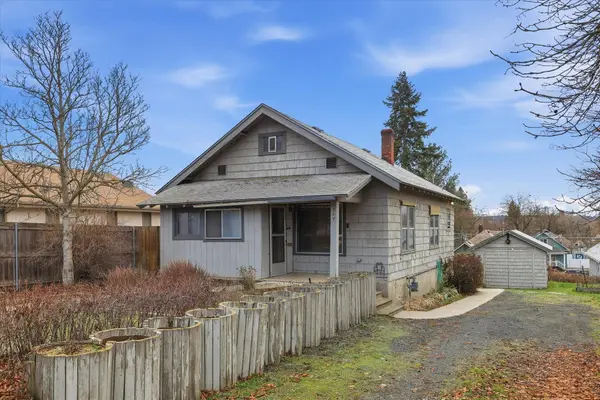 $285,000Active3 beds 2 baths1,644 sq. ft.
$285,000Active3 beds 2 baths1,644 sq. ft.717 W Cora Ave, Spokane, WA 99205
MLS# 202527777Listed by: WINDERMERE VALLEY - New
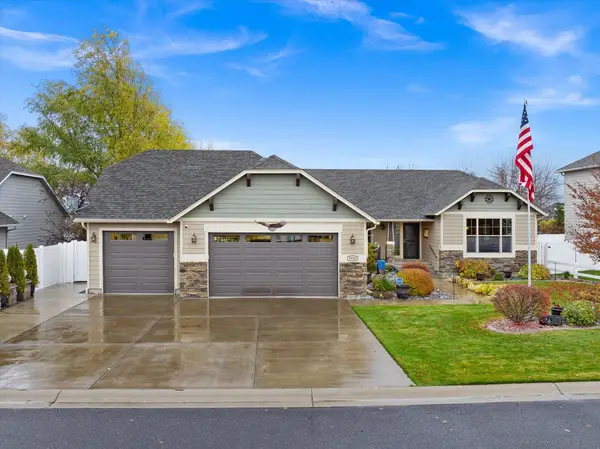 $650,000Active3 beds 2 baths1,978 sq. ft.
$650,000Active3 beds 2 baths1,978 sq. ft.9920 N Austin Ln, Spokane, WA 99208
MLS# 202527772Listed by: HOME LAKE AND LAND REAL ESTATE - New
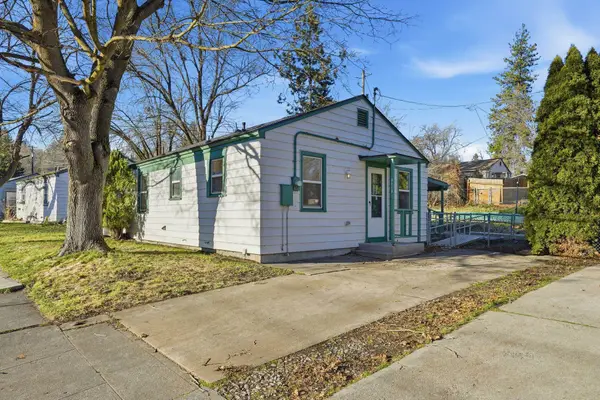 $269,000Active2 beds 1 baths720 sq. ft.
$269,000Active2 beds 1 baths720 sq. ft.3110 W 12th Ave, Spokane, WA 99224
MLS# 202527770Listed by: REALTY ONE GROUP ECLIPSE - New
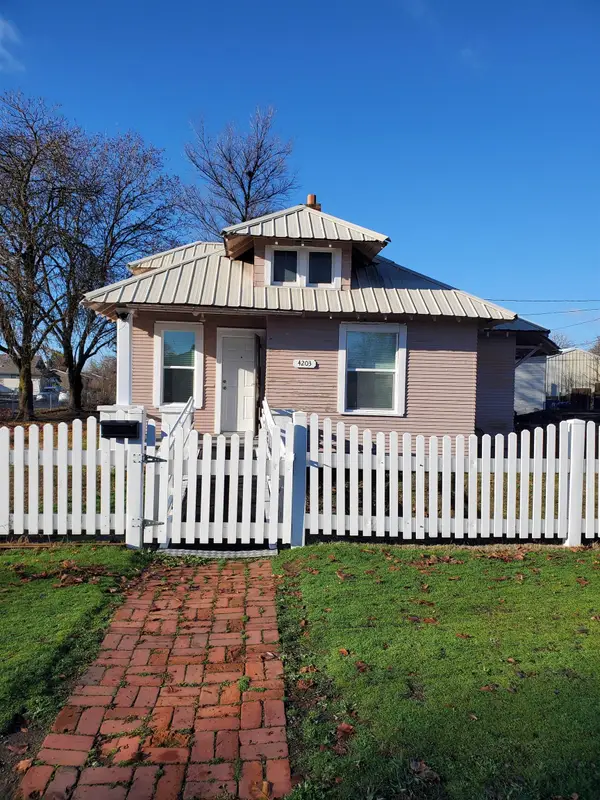 $249,969Active1 beds 1 baths
$249,969Active1 beds 1 baths4203 N Napa St, Spokane, WA 99207
MLS# 202527765Listed by: HOME SALES SPOKANE - Open Fri, 10am to 5pmNew
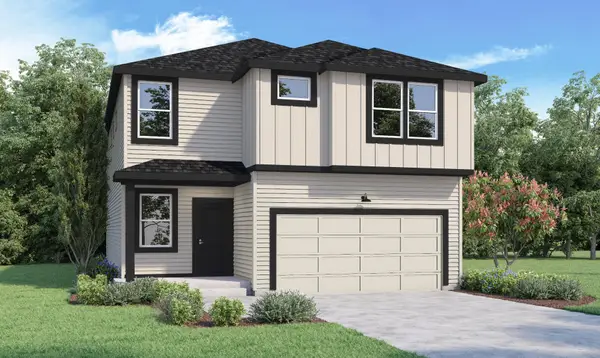 $529,995Active5 beds 3 baths2,770 sq. ft.
$529,995Active5 beds 3 baths2,770 sq. ft.3539 S Mccabe Ln, Spokane, WA 99206
MLS# 202527763Listed by: D.R. HORTON AMERICA'S BUILDER - Open Fri, 10am to 5pmNew
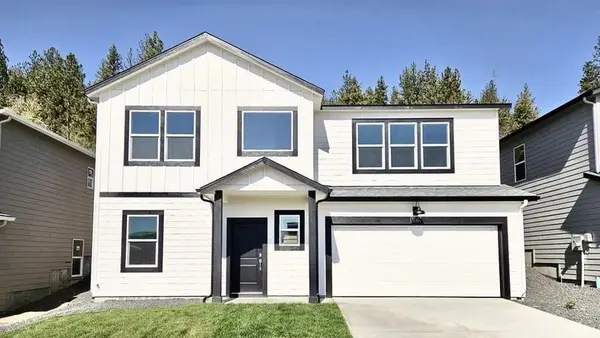 $469,995Active3 beds 3 baths1,864 sq. ft.
$469,995Active3 beds 3 baths1,864 sq. ft.5177 E Mckinnon Ln, Spokane, WA 99212
MLS# 202527757Listed by: D.R. HORTON AMERICA'S BUILDER
