1005 S Oswald St, Spokane, WA 99224
Local realty services provided by:Better Homes and Gardens Real Estate Pacific Commons
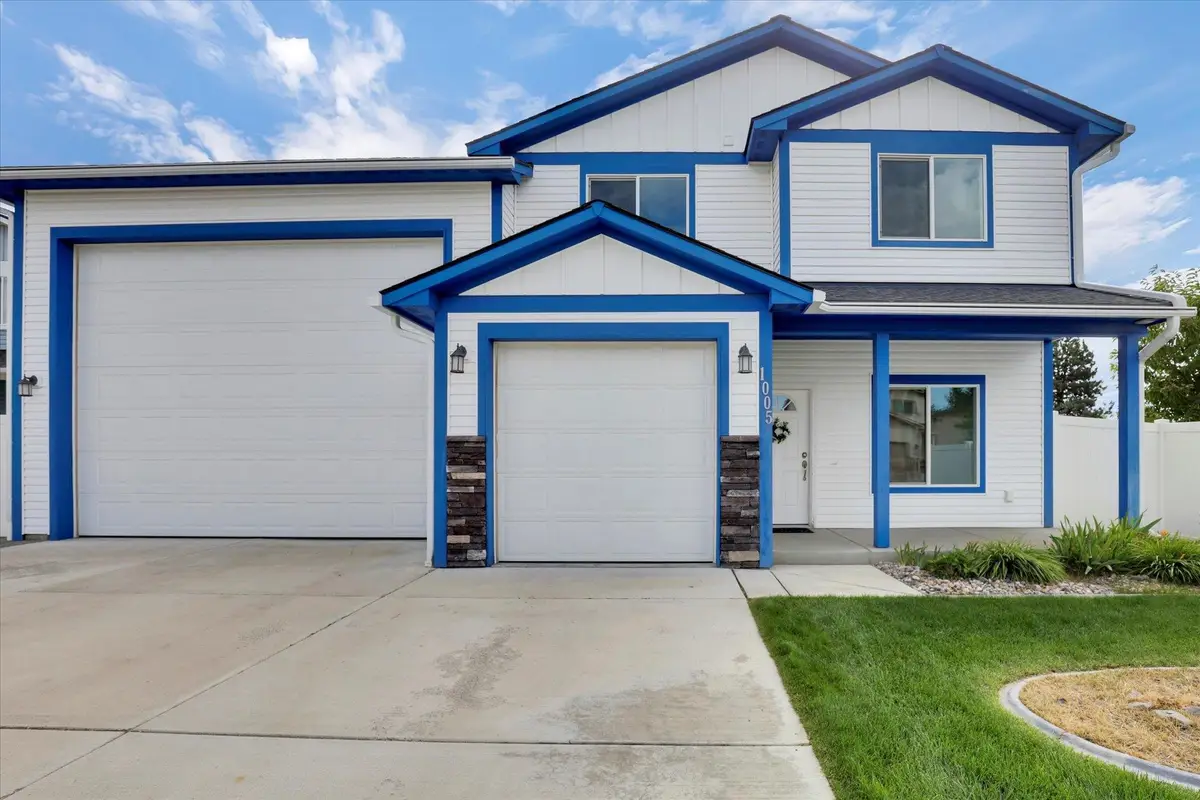
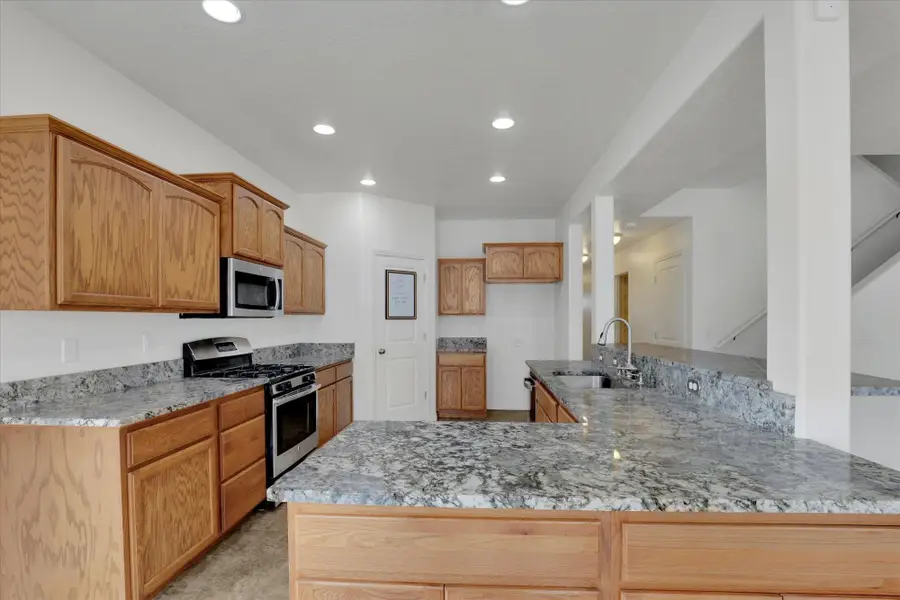
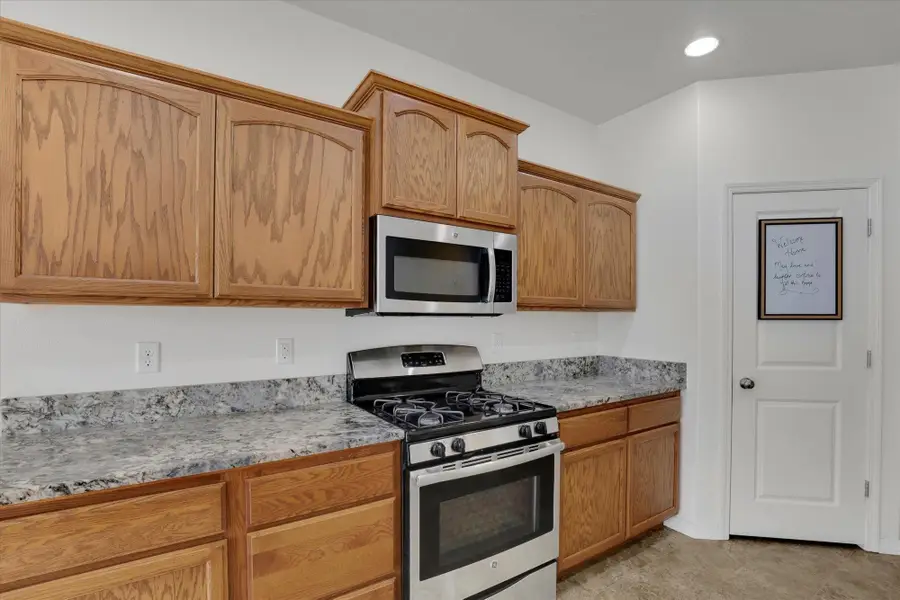
1005 S Oswald St,Spokane, WA 99224
$599,900
- 4 Beds
- 3 Baths
- 2,414 sq. ft.
- Single family
- Active
Listed by:john langford
Office:century 21 beutler & associates
MLS#:202425279
Source:WA_SAR
Price summary
- Price:$599,900
- Price per sq. ft.:$248.51
About this home
Welcome to your sustainable, green energy sanctuary! A 39-panel, fully owned, high-efficiency solar array provides year-round electrical savings and a natural gas generator for uninterrupted power during outages. Breathe better: the HVAC has a UV/MERV 13 air filtration & scrubber system killing germs and viruses ensuring clean air. The run quiet, whole-house fan is perfect for ventilation and cooling. Outside is your private, fully fenced, outdoor oasis with a swim spa, pondless water feature, & spacious patio - perfect for relaxation or entertaining. Automated sprinklers & driplines provide ease of care for the yard, trees & raised garden beds. For RV enthusiasts or hobbyist, the oversized, insulated and heated 22' x 50' RV garage/shop offers ample space for storage or to tackle big projects. The main floor has a stainless steel/granite kitchen, laundry, guest room and full bath. Upstairs has 2 bedrooms, full bath, bonus room & primary suite with its own private bathroom & walk-in closet.
Contact an agent
Home facts
- Year built:2014
- Listing Id #:202425279
- Added:382 day(s) ago
- Updated:June 27, 2025 at 04:32 PM
Rooms and interior
- Bedrooms:4
- Total bathrooms:3
- Full bathrooms:3
- Living area:2,414 sq. ft.
Heating and cooling
- Heating:Electric, Solar
Structure and exterior
- Year built:2014
- Building area:2,414 sq. ft.
- Lot area:0.29 Acres
Schools
- High school:Cheney
- Middle school:Westwood
- Elementary school:Windsor
Finances and disclosures
- Price:$599,900
- Price per sq. ft.:$248.51
- Tax amount:$4,464
New listings near 1005 S Oswald St
- New
 $299,000Active2 beds 1 baths1,121 sq. ft.
$299,000Active2 beds 1 baths1,121 sq. ft.1027 E Courtland Ave, Spokane, WA 99207
MLS# 202522611Listed by: GUENTHER MANAGEMENT - New
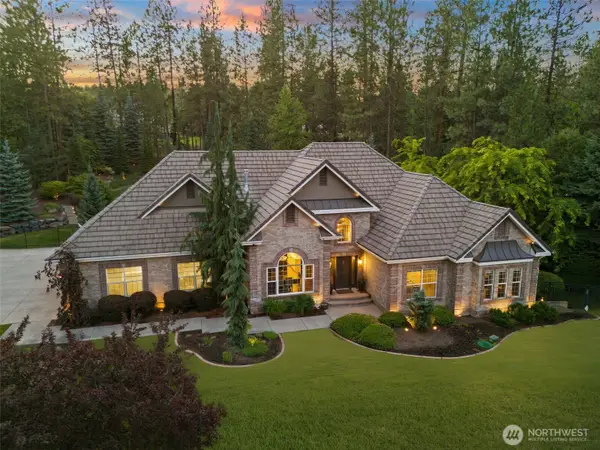 $1,440,000Active5 beds 4 baths4,996 sq. ft.
$1,440,000Active5 beds 4 baths4,996 sq. ft.1611 E Heritage Lane, Spokane, WA 99208
MLS# 2421311Listed by: PRIME REAL ESTATE GROUP - New
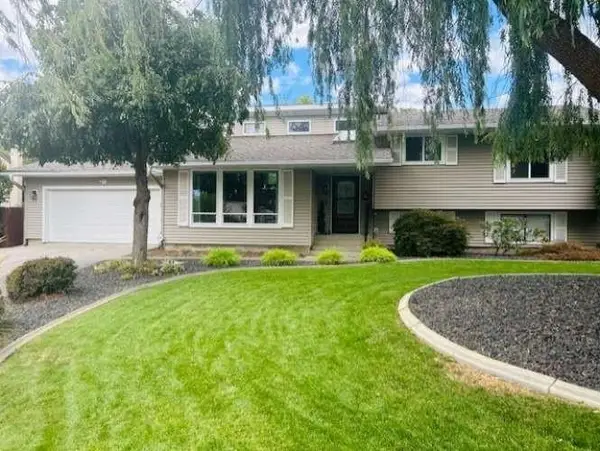 $564,900Active4 beds 4 baths2,564 sq. ft.
$564,900Active4 beds 4 baths2,564 sq. ft.2015 E 56th St, Spokane, WA 99223
MLS# 202522608Listed by: CONGRESS REALTY, INC. - New
 $550,000Active3 beds 3 baths2,716 sq. ft.
$550,000Active3 beds 3 baths2,716 sq. ft.3331 S Bernard St, Spokane, WA 99203
MLS# 202522601Listed by: COLDWELL BANKER TOMLINSON - New
 $483,000Active3 beds 2 baths1,878 sq. ft.
$483,000Active3 beds 2 baths1,878 sq. ft.8311 N Greenwood Ct, Spokane, WA 99208
MLS# 202522592Listed by: BEST CHOICE REALTY - New
 $218,450Active3 beds 1 baths1,239 sq. ft.
$218,450Active3 beds 1 baths1,239 sq. ft.1529 E Desmet, Spokane, WA 99202
MLS# 2422333Listed by: ONE REALTY - New
 $360,000Active4 beds 2 baths2,208 sq. ft.
$360,000Active4 beds 2 baths2,208 sq. ft.1218 E Dalke Ave, Spokane, WA 99208
MLS# 202522584Listed by: EXIT REAL ESTATE PROFESSIONALS - New
 $449,995Active5 beds 3 baths2,002 sq. ft.
$449,995Active5 beds 3 baths2,002 sq. ft.5834 S Zabo Rd, Spokane, WA 99224
MLS# 202522583Listed by: D.R. HORTON AMERICA'S BUILDER - New
 $359,400Active2 beds 1 baths
$359,400Active2 beds 1 baths5123 N Madison St, Spokane, WA 99205
MLS# 202522582Listed by: REALTY ONE GROUP ECLIPSE - New
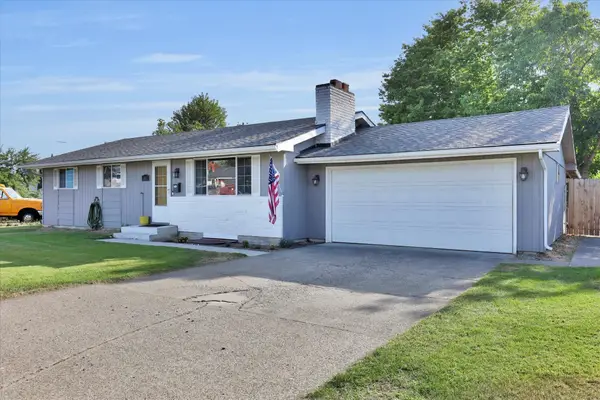 $440,000Active5 beds 2 baths2,316 sq. ft.
$440,000Active5 beds 2 baths2,316 sq. ft.6817 N Standard St, Spokane, WA 99208
MLS# 202522571Listed by: SOURCE REAL ESTATE
