10316 N Lindeke Ct, Spokane, WA 99208
Local realty services provided by:Better Homes and Gardens Real Estate Pacific Commons
10316 N Lindeke Ct,Spokane, WA 99208
$777,777
- 5 Beds
- 4 Baths
- 2,623 sq. ft.
- Single family
- Active
Listed by: rachell rogers
Office: amplify real estate services
MLS#:202527000
Source:WA_SAR
Price summary
- Price:$777,777
- Price per sq. ft.:$296.52
About this home
Too good to be true! This beautiful 5-bedroom home, nestled in a quiet cul-de-sac, offers an exceptional blend of comfort, space, and thoughtful design. The RV shop includes a loft, hot and cold water bib, and ample side parking for trailers or additional vehicles. Inside, the open-concept layout features elegant open railing on both levels, LVP flooring, spacious family room ideal for gatherings, a stunning kitchen with Huntwood cabinets, under-cabinet lighting, quartz countertops, and smart Samsung appliances. Step outside to the extended covered patio plumbed for a gas fire pit or enjoy the luxury of a Bullfrog spa, with direct access to the hot tub right from the primary suite. The backyard overlooks a serene grassy common area and offers spectacular sunrise views. Additional highlights include, a large front window (with a remote-controlled blind)that displays picture perfect sunsets, and fully landscaped grounds. This one-of-a-kind property is truly a rare find!
Contact an agent
Home facts
- Year built:2019
- Listing ID #:202527000
- Added:27 day(s) ago
- Updated:December 17, 2025 at 10:53 PM
Rooms and interior
- Bedrooms:5
- Total bathrooms:4
- Full bathrooms:4
- Living area:2,623 sq. ft.
Heating and cooling
- Heating:Electric, Hot Water
Structure and exterior
- Year built:2019
- Building area:2,623 sq. ft.
- Lot area:0.35 Acres
Schools
- High school:Mead
- Middle school:Highland Middle
- Elementary school:Prairie View
Finances and disclosures
- Price:$777,777
- Price per sq. ft.:$296.52
New listings near 10316 N Lindeke Ct
- New
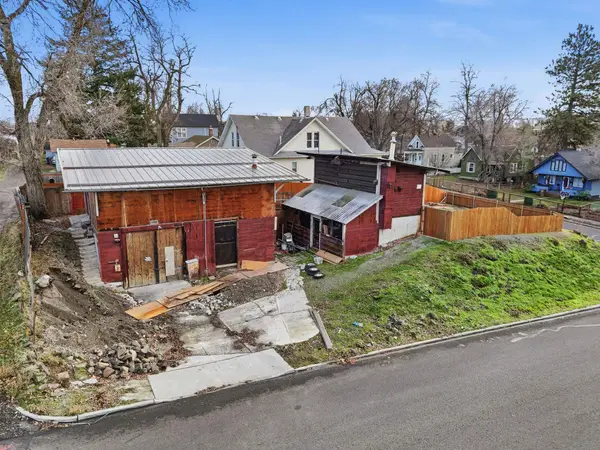 $100,000Active2 beds 1 baths576 sq. ft.
$100,000Active2 beds 1 baths576 sq. ft.1808 N Cannon St, Spokane, WA 99201
MLS# 202527782Listed by: REAL BROKER LLC - New
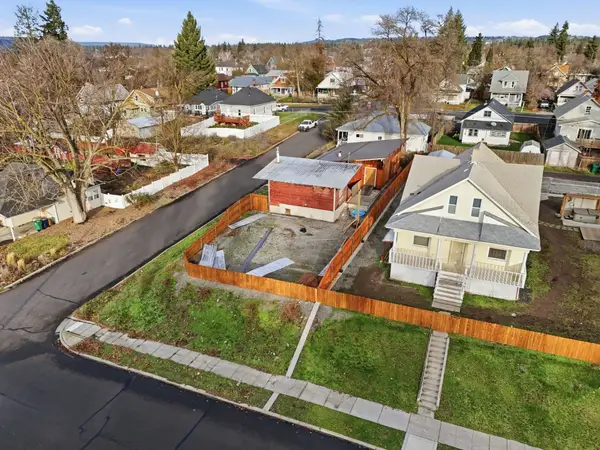 $100,000Active0.14 Acres
$100,000Active0.14 Acres1808 N Cannon St, Spokane, WA 99205
MLS# 202527783Listed by: REAL BROKER LLC - New
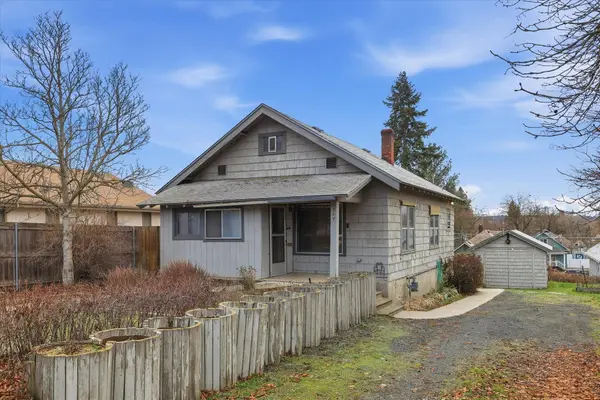 $285,000Active3 beds 2 baths1,644 sq. ft.
$285,000Active3 beds 2 baths1,644 sq. ft.717 W Cora Ave, Spokane, WA 99205
MLS# 202527777Listed by: WINDERMERE VALLEY - New
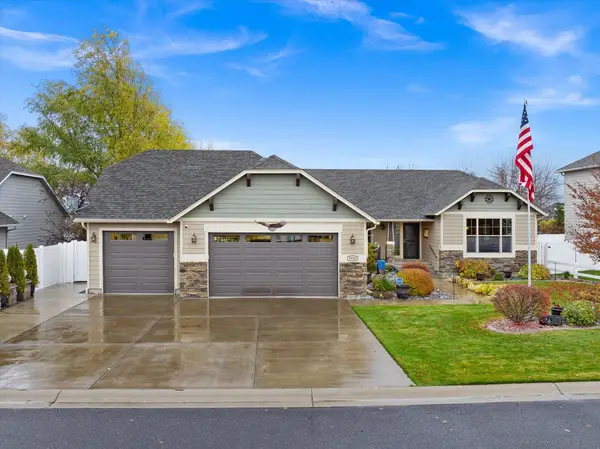 $650,000Active3 beds 2 baths1,978 sq. ft.
$650,000Active3 beds 2 baths1,978 sq. ft.9920 N Austin Ln, Spokane, WA 99208
MLS# 202527772Listed by: HOME LAKE AND LAND REAL ESTATE - New
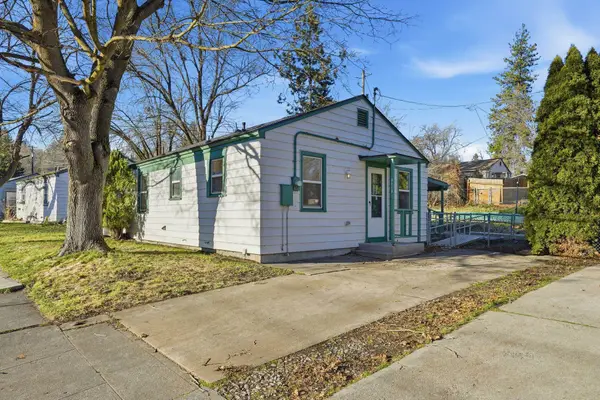 $269,000Active2 beds 1 baths720 sq. ft.
$269,000Active2 beds 1 baths720 sq. ft.3110 W 12th Ave, Spokane, WA 99224
MLS# 202527770Listed by: REALTY ONE GROUP ECLIPSE - New
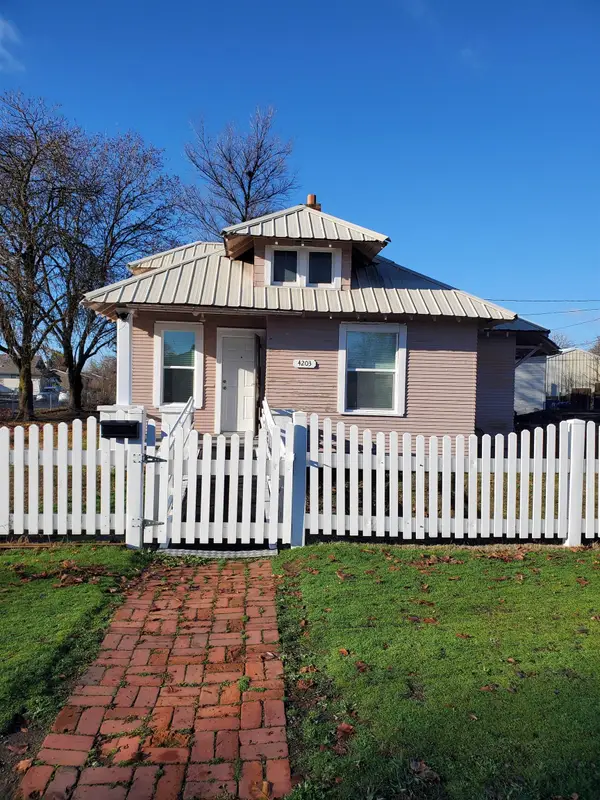 $249,969Active1 beds 1 baths
$249,969Active1 beds 1 baths4203 N Napa St, Spokane, WA 99207
MLS# 202527765Listed by: HOME SALES SPOKANE - Open Thu, 10am to 5pmNew
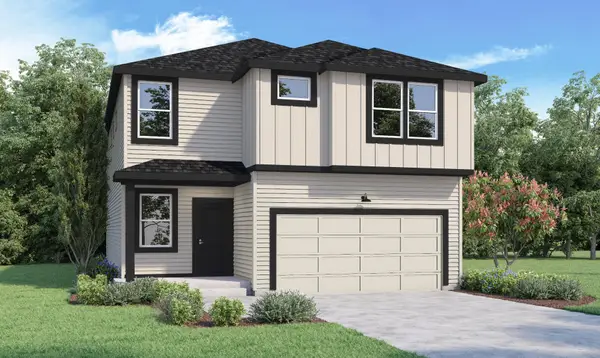 $529,995Active5 beds 3 baths2,770 sq. ft.
$529,995Active5 beds 3 baths2,770 sq. ft.3539 S Mccabe Ln, Spokane, WA 99206
MLS# 202527763Listed by: D.R. HORTON AMERICA'S BUILDER - Open Thu, 10am to 5pmNew
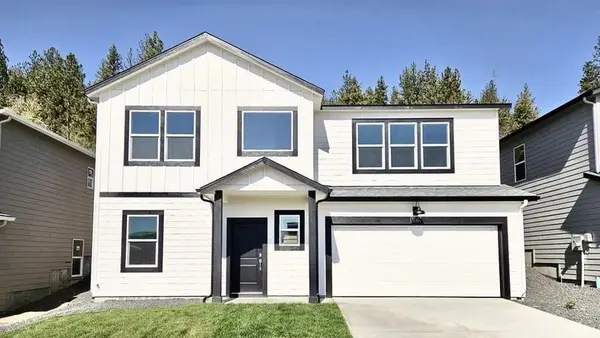 $469,995Active3 beds 3 baths1,864 sq. ft.
$469,995Active3 beds 3 baths1,864 sq. ft.5177 E Mckinnon Ln, Spokane, WA 99212
MLS# 202527757Listed by: D.R. HORTON AMERICA'S BUILDER - Open Thu, 10am to 5pmNew
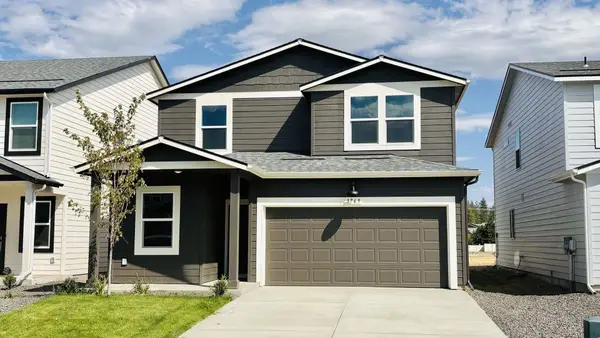 $437,995Active4 beds 3 baths1,856 sq. ft.
$437,995Active4 beds 3 baths1,856 sq. ft.3573 S Mccabe Ln, Spokane, WA 99206
MLS# 202527761Listed by: D.R. HORTON AMERICA'S BUILDER - New
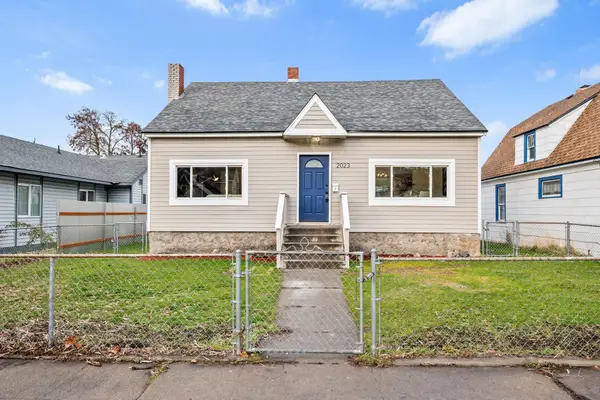 $299,000Active3 beds 2 baths1,950 sq. ft.
$299,000Active3 beds 2 baths1,950 sq. ft.2023 E 5th Ave, Spokane, WA 99202
MLS# 202527755Listed by: THE EXPERIENCE NORTHWEST
