1032 N A St, Spokane, WA 99201
Local realty services provided by:Better Homes and Gardens Real Estate Pacific Commons
Listed by: cammie bigham
Office: century 21 beutler & associates
MLS#:202525381
Source:WA_SAR
Price summary
- Price:$490,000
- Price per sq. ft.:$125.71
About this home
The Cook-Abele House-A Spokane landmark designed by master architect Julian Francis Abele—a French Eclectic treasure in historic Nettleton's Addition. Timeless charm meets modern livability in this 3 bed/4 bath, 3,800+ sq ft home rich in architectural detail. The main floor showcases a wood-burning fireplace, coffered ceilings, wainscoting, and a formal dining room, while the enclosed sunroom offers a perfect study/flex space opening to the covered patio. Upstairs features two spacious bedrooms, one with a cozy study and fireplace. The third floor includes a full kitchen and private living area—ideal as a primary suite or mother-in-law apartment. The partially finished basement adds flex space and ample storage. Set on a fenced double corner lot with carport and drive thru alley access, just steps from the Centennial Trail and minutes from Kendall Yards. Currently zoned residential, formerly multi-family. This is a rare chance to own—and possibly reimagine—a piece of Spokane's architectural history.
Contact an agent
Home facts
- Year built:1904
- Listing ID #:202525381
- Added:97 day(s) ago
- Updated:January 16, 2026 at 05:53 AM
Rooms and interior
- Bedrooms:3
- Total bathrooms:4
- Full bathrooms:4
- Living area:3,898 sq. ft.
Structure and exterior
- Year built:1904
- Building area:3,898 sq. ft.
- Lot area:0.27 Acres
Schools
- High school:North Central
- Middle school:Yasuhara
- Elementary school:Holmes
Finances and disclosures
- Price:$490,000
- Price per sq. ft.:$125.71
- Tax amount:$4,848
New listings near 1032 N A St
- New
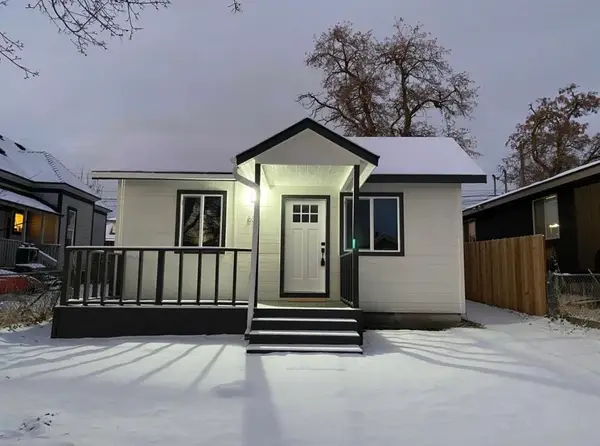 $249,900Active2 beds 1 baths
$249,900Active2 beds 1 baths807 E Euclid Ave, Spokane, WA 99207
MLS# 202610933Listed by: EXP REALTY 4 DEGREES - New
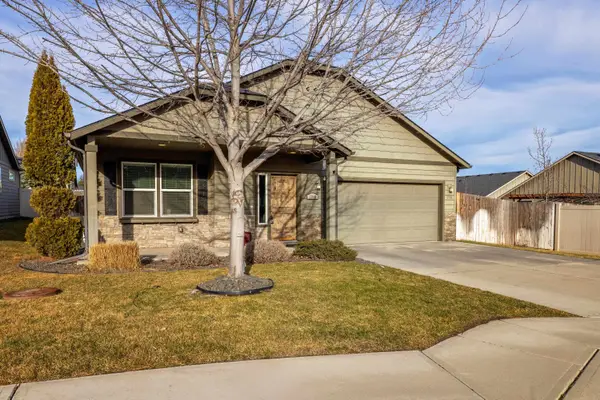 $515,000Active3 beds 2 baths1,580 sq. ft.
$515,000Active3 beds 2 baths1,580 sq. ft.1316 W Quail Crest Ave, Spokane, WA 99224
MLS# 202610927Listed by: CHOICE REALTY - Open Sat, 11am to 3pmNew
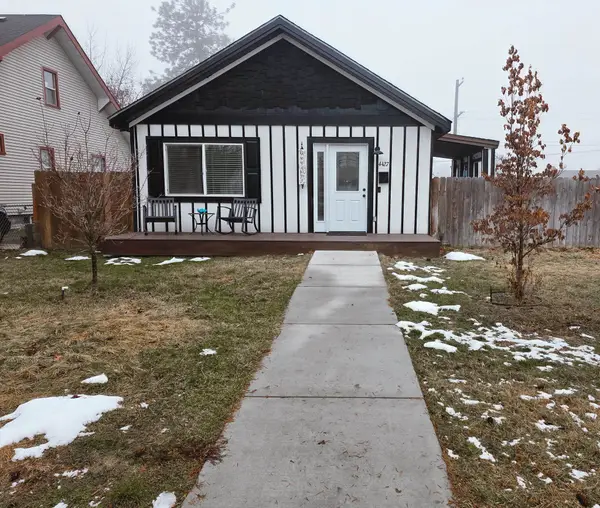 $349,000Active3 beds 2 baths
$349,000Active3 beds 2 baths4427 N Washington St, Spokane, WA 99205
MLS# 202610922Listed by: KELLER WILLIAMS SPOKANE - MAIN - New
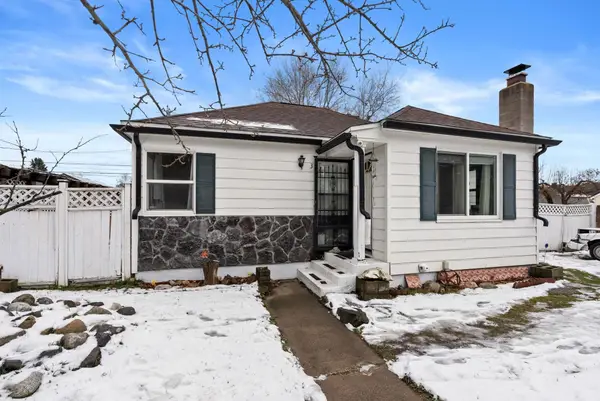 $330,000Active4 beds 2 baths1,510 sq. ft.
$330,000Active4 beds 2 baths1,510 sq. ft.302 E Hawthorne Rd, Spokane, WA 99218
MLS# 202610916Listed by: KELLER WILLIAMS SPOKANE - MAIN - New
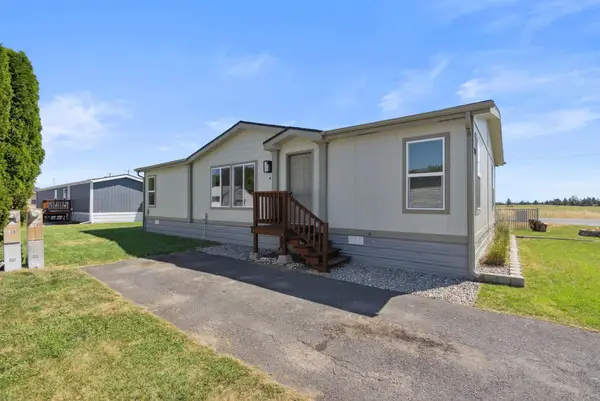 $109,900Active3 beds 2 baths1,296 sq. ft.
$109,900Active3 beds 2 baths1,296 sq. ft.2201 N Craig Rd, Spokane, WA 99224
MLS# 202610920Listed by: EXP REALTY, LLC - Open Fri, 10am to 5pmNew
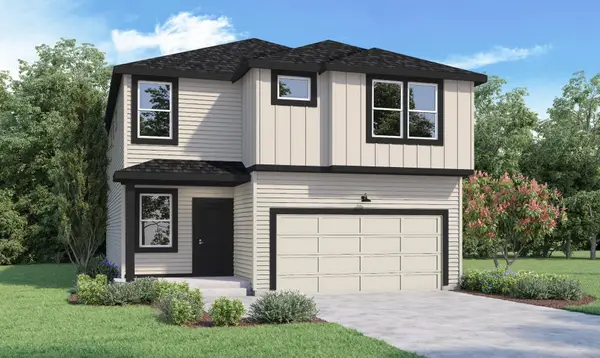 $537,995Active5 beds 3 baths2,770 sq. ft.
$537,995Active5 beds 3 baths2,770 sq. ft.3583 S Mccabe Ln, Spokane, WA 99206
MLS# 202610921Listed by: D.R. HORTON AMERICA'S BUILDER - New
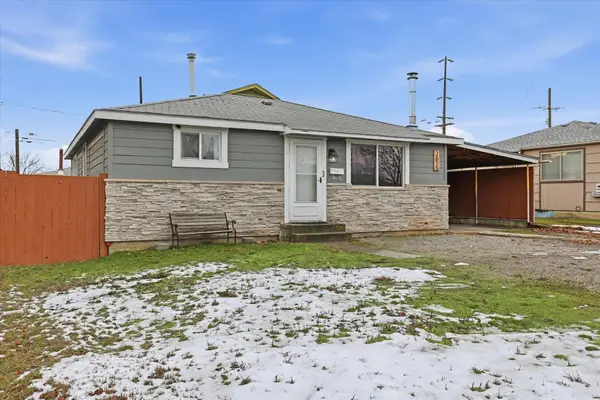 $334,000Active4 beds 2 baths1,890 sq. ft.
$334,000Active4 beds 2 baths1,890 sq. ft.2615 N Hogan St St, Spokane, WA 99207
MLS# 202610910Listed by: AMPLIFY REAL ESTATE SERVICES - New
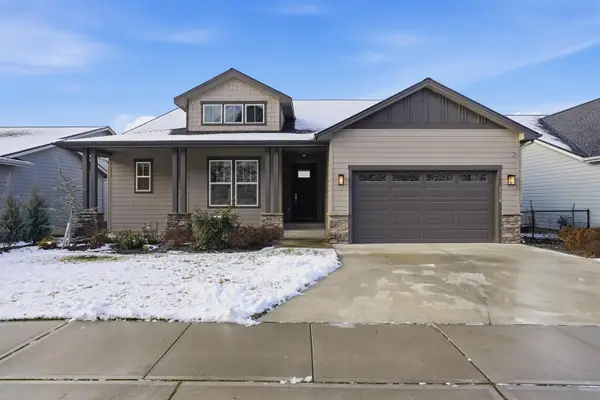 $714,900Active3 beds 3 baths3,463 sq. ft.
$714,900Active3 beds 3 baths3,463 sq. ft.4738 W Lex Ave, Spokane, WA 99208
MLS# 202610905Listed by: COLDWELL BANKER TOMLINSON - Open Fri, 10am to 5pmNew
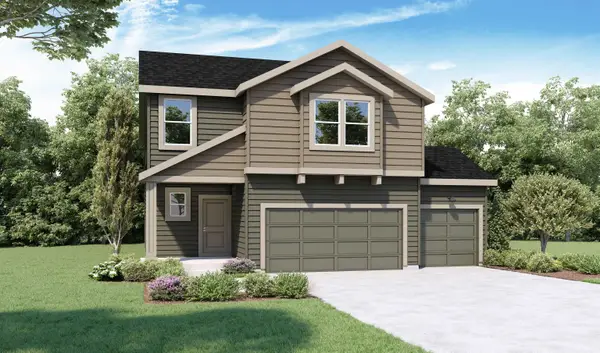 $499,995Active4 beds 3 baths2,335 sq. ft.
$499,995Active4 beds 3 baths2,335 sq. ft.3531 S Blake Ln, Spokane, WA 99206
MLS# 202610906Listed by: D.R. HORTON AMERICA'S BUILDER - Open Fri, 12 to 1:30pmNew
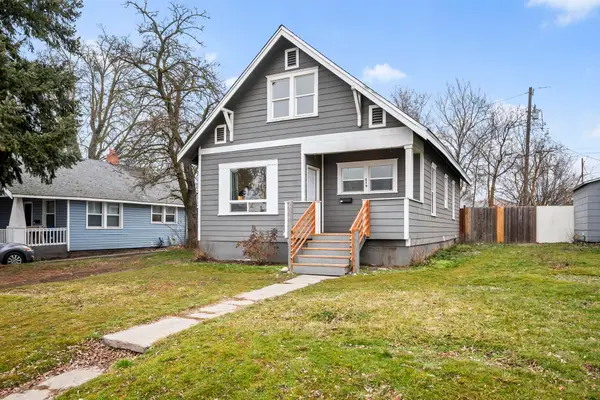 $295,000Active3 beds 2 baths1,970 sq. ft.
$295,000Active3 beds 2 baths1,970 sq. ft.19 E Gordon Ave, Spokane, WA 99207
MLS# 202610907Listed by: THE EXPERIENCE NORTHWEST
