10321 N Navaho Drive, Spokane, WA 99208
Local realty services provided by:Better Homes and Gardens Real Estate Realty Partners
Listed by: stephanie peterson
Office: windermere re/city group
MLS#:2439790
Source:NWMLS
Price summary
- Price:$925,000
- Price per sq. ft.:$197.78
- Monthly HOA dues:$12.5
About this home
Perched on the desirable 5 Mile Bluff where luxury meets comfort. The chef’s kitchen is ideal for entertaining with high-end granite counters, custom cherry cabinetry, a massive island, top-tier stainless appliances, gas grill-top stove, & a brand-new French door fridge. The main floor primary ensuite is a retreat with breathtaking views, spa-like bath & a walk-in closet any fashionista will love. Floor-to-ceiling windows & soaring ceilings showcase 180 degree panoramas & unforgettable sunsets. Outdoor living includes a welcoming covered front porch, composite deck perfect for sunset dining, and shaded back patio. Updates in 2025 include refinished hardwoods, new LVP flooring, landscaping and fresh professional exterior paint.
Contact an agent
Home facts
- Year built:2007
- Listing ID #:2439790
- Updated:December 17, 2025 at 10:43 PM
Rooms and interior
- Bedrooms:5
- Total bathrooms:5
- Full bathrooms:5
- Living area:4,677 sq. ft.
Heating and cooling
- Cooling:Central A/C
- Heating:Forced Air
Structure and exterior
- Roof:Composition
- Year built:2007
- Building area:4,677 sq. ft.
- Lot area:0.41 Acres
Schools
- High school:Shadle Park High
- Middle school:Salk Mid
- Elementary school:Woodridge Elem
Utilities
- Water:Public
- Sewer:Sewer Connected
Finances and disclosures
- Price:$925,000
- Price per sq. ft.:$197.78
- Tax amount:$8,657 (2025)
New listings near 10321 N Navaho Drive
- New
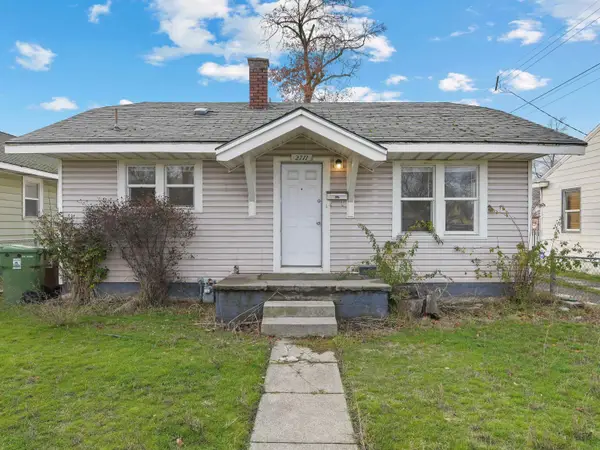 $249,900Active3 beds 2 baths1,320 sq. ft.
$249,900Active3 beds 2 baths1,320 sq. ft.2711 N Ash St, Spokane, WA 99205
MLS# 202527797Listed by: UPWARD ADVISORS - New
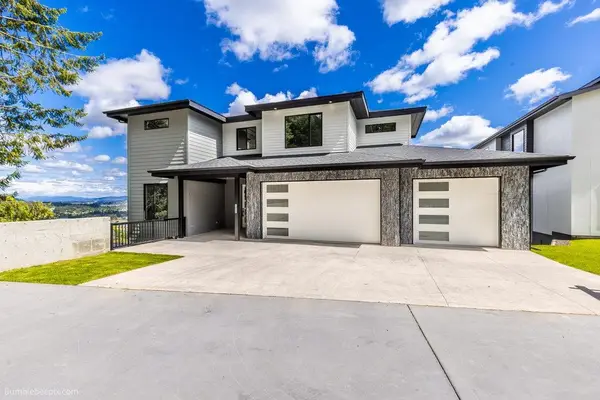 $1,100,000Active6 beds 4 baths4,211 sq. ft.
$1,100,000Active6 beds 4 baths4,211 sq. ft.5022 S Lincoln Way, Spokane, WA 99224
MLS# 202527796Listed by: KELLER WILLIAMS SPOKANE - MAIN - Open Fri, 1 to 3pmNew
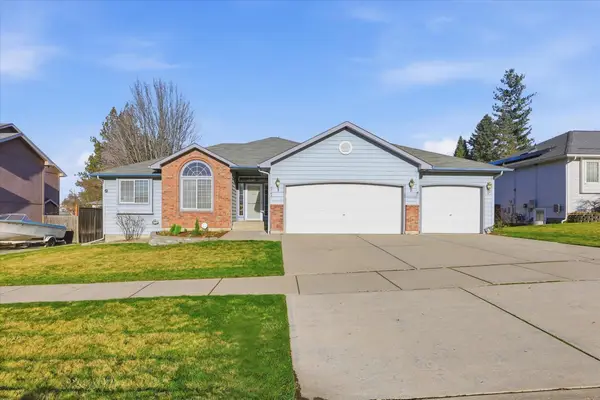 $450,000Active4 beds 3 baths3,021 sq. ft.
$450,000Active4 beds 3 baths3,021 sq. ft.4708 W Belmont Dr, Spokane, WA 99208
MLS# 202527794Listed by: WINDERMERE CITY GROUP - New
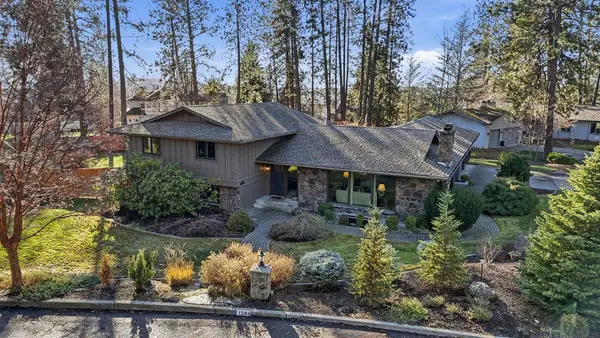 $975,000Active4 beds 3 baths
$975,000Active4 beds 3 baths1504 E 64th Ave, Spokane, WA 99223
MLS# 202527795Listed by: WINDERMERE MANITO, LLC - New
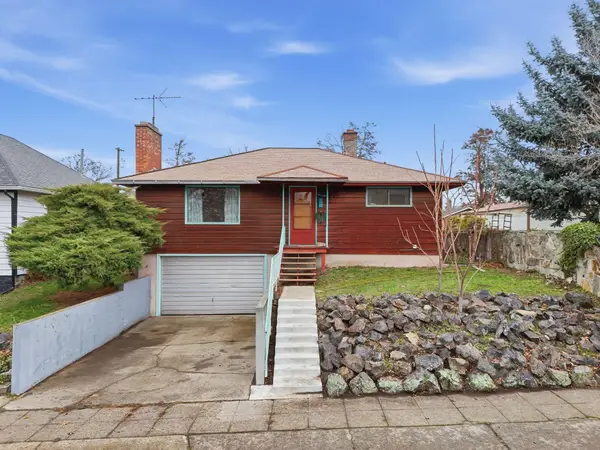 $259,000Active2 beds 2 baths1,487 sq. ft.
$259,000Active2 beds 2 baths1,487 sq. ft.1716 W Spofford Ave, Spokane, WA 99205
MLS# 202527791Listed by: COLDWELL BANKER TOMLINSON - New
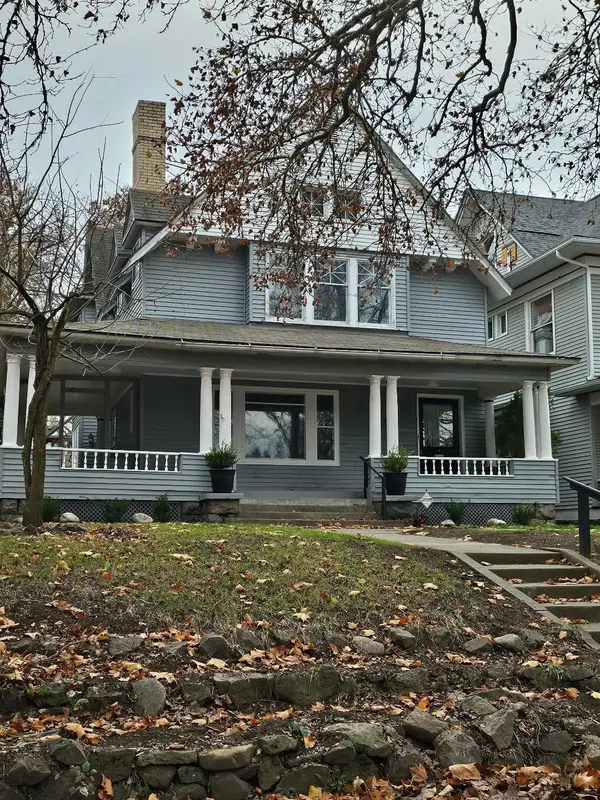 $425,000Active4 beds 2 baths3,294 sq. ft.
$425,000Active4 beds 2 baths3,294 sq. ft.1919 W 9th Ave, Spokane, WA 99204
MLS# 202527784Listed by: TONI L. WHITE REAL ESTATE - New
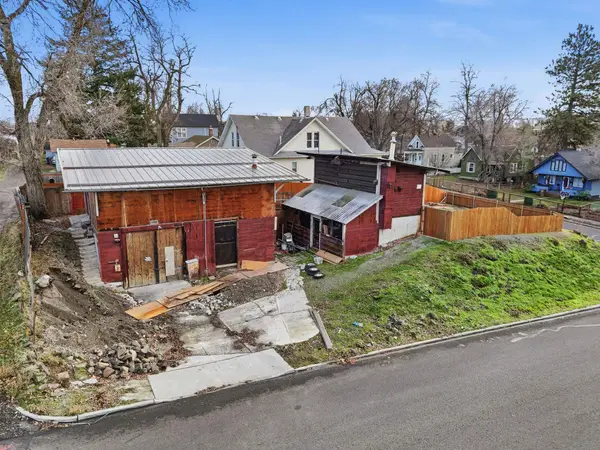 $100,000Active2 beds 1 baths576 sq. ft.
$100,000Active2 beds 1 baths576 sq. ft.1808 N Cannon St, Spokane, WA 99201
MLS# 202527782Listed by: REAL BROKER LLC - New
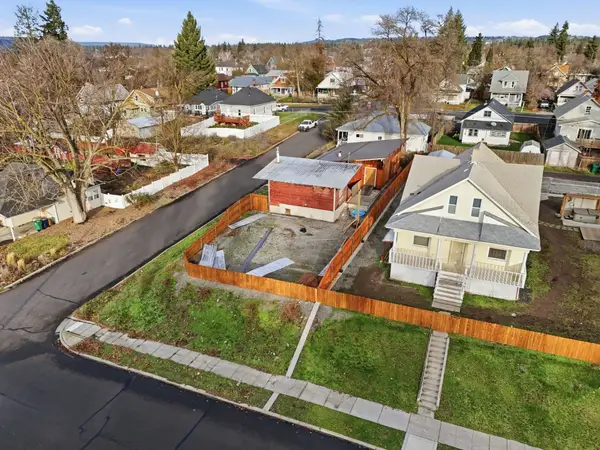 $100,000Active0.14 Acres
$100,000Active0.14 Acres1808 N Cannon St, Spokane, WA 99205
MLS# 202527783Listed by: REAL BROKER LLC - New
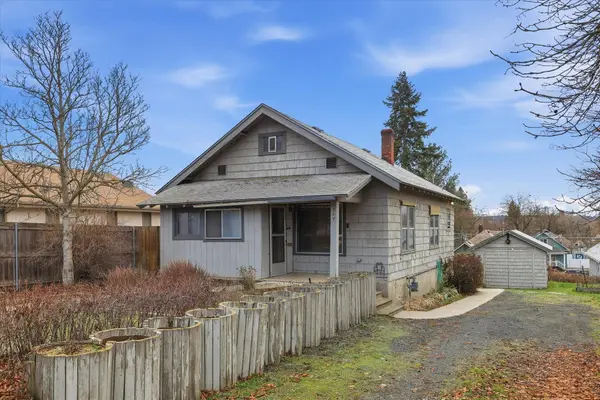 $285,000Active3 beds 2 baths1,644 sq. ft.
$285,000Active3 beds 2 baths1,644 sq. ft.717 W Cora Ave, Spokane, WA 99205
MLS# 202527777Listed by: WINDERMERE VALLEY - New
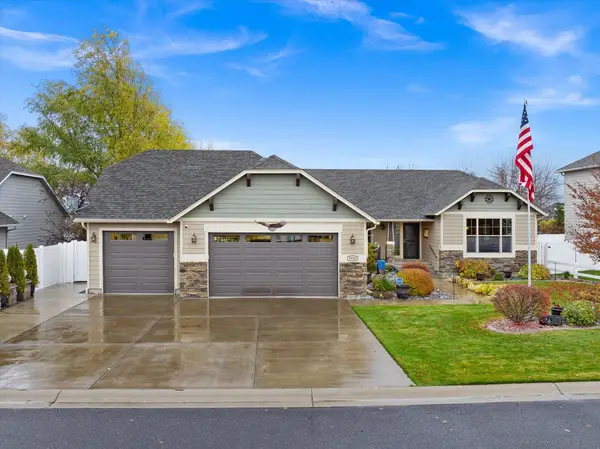 $650,000Active3 beds 2 baths1,978 sq. ft.
$650,000Active3 beds 2 baths1,978 sq. ft.9920 N Austin Ln, Spokane, WA 99208
MLS# 202527772Listed by: HOME LAKE AND LAND REAL ESTATE
