10514 N Arrowhead Dr, Spokane, WA 99208
Local realty services provided by:Better Homes and Gardens Real Estate Pacific Commons
10514 N Arrowhead Dr,Spokane, WA 99208
$549,900
- 4 Beds
- 3 Baths
- 2,588 sq. ft.
- Single family
- Active
Listed by: joe penny
Office: real estate marketplace nw,inc
MLS#:202526845
Source:WA_SAR
Price summary
- Price:$549,900
- Price per sq. ft.:$212.48
About this home
Don’t miss this beautifully updated home that has seen nearly every space thoughtfully renovated with high-quality materials and craftsmanship. Major system upgrades include a newer furnace w/electronic air filter & humidifier, brand-new hot water heater. Interior renovations span all levels: family room & bathroom level were updated with heated tile flooring; kitchen & living room underwent a full renovation in 2015, including new front and patio doors; the basement was completely remodeled a few years ago; the upper level received a full renovation in 2020, followed by a luxurious master bath remodel with heated tile floors. Exterior improvements include garage doors, full window and trim replacement along with new front lap siding and a backyard shed (2017), and a composite deck with decorative metal railing (2019). Throughout the home, you’ll find premium finishes such as top end solid cherry cabinetry w/ quartz countertops, solid fir interior doors, high-quality hemlock trim, til
Contact an agent
Home facts
- Year built:1992
- Listing ID #:202526845
- Added:33 day(s) ago
- Updated:December 17, 2025 at 10:53 PM
Rooms and interior
- Bedrooms:4
- Total bathrooms:3
- Full bathrooms:3
- Living area:2,588 sq. ft.
Structure and exterior
- Year built:1992
- Building area:2,588 sq. ft.
- Lot area:0.24 Acres
Schools
- High school:Shadle Park
- Middle school:Salk
- Elementary school:Woodridge
Finances and disclosures
- Price:$549,900
- Price per sq. ft.:$212.48
- Tax amount:$4,141
New listings near 10514 N Arrowhead Dr
- New
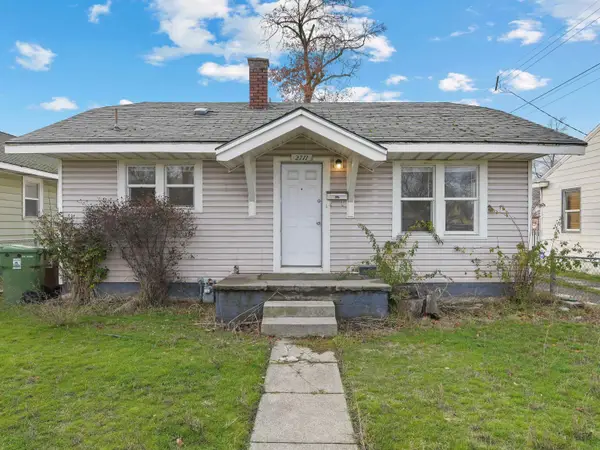 $249,900Active3 beds 2 baths1,320 sq. ft.
$249,900Active3 beds 2 baths1,320 sq. ft.2711 N Ash St, Spokane, WA 99205
MLS# 202527797Listed by: UPWARD ADVISORS - New
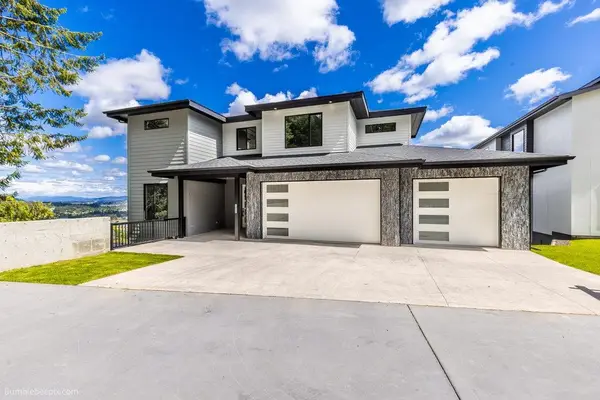 $1,100,000Active6 beds 4 baths4,211 sq. ft.
$1,100,000Active6 beds 4 baths4,211 sq. ft.5022 S Lincoln Way, Spokane, WA 99224
MLS# 202527796Listed by: KELLER WILLIAMS SPOKANE - MAIN - Open Fri, 1 to 3pmNew
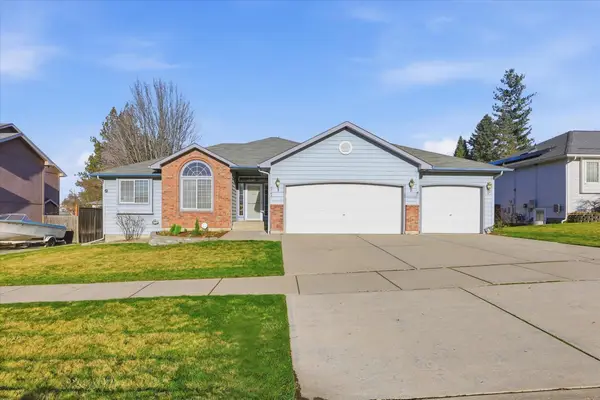 $450,000Active4 beds 3 baths3,021 sq. ft.
$450,000Active4 beds 3 baths3,021 sq. ft.4708 W Belmont Dr, Spokane, WA 99208
MLS# 202527794Listed by: WINDERMERE CITY GROUP - New
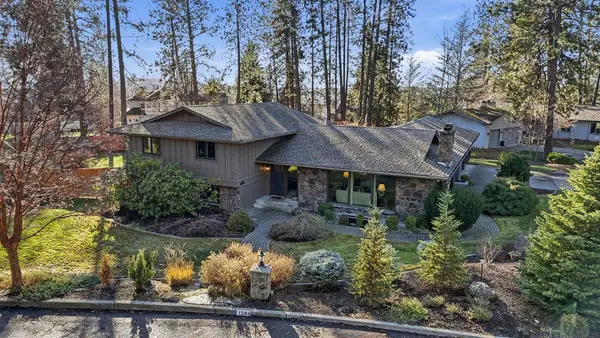 $975,000Active4 beds 3 baths
$975,000Active4 beds 3 baths1504 E 64th Ave, Spokane, WA 99223
MLS# 202527795Listed by: WINDERMERE MANITO, LLC - New
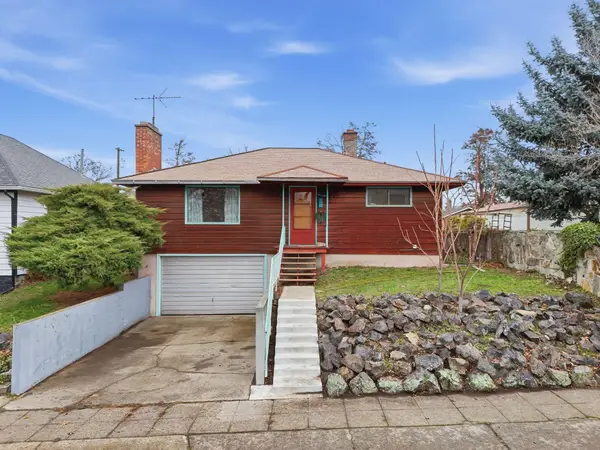 $259,000Active2 beds 2 baths1,487 sq. ft.
$259,000Active2 beds 2 baths1,487 sq. ft.1716 W Spofford Ave, Spokane, WA 99205
MLS# 202527791Listed by: COLDWELL BANKER TOMLINSON - New
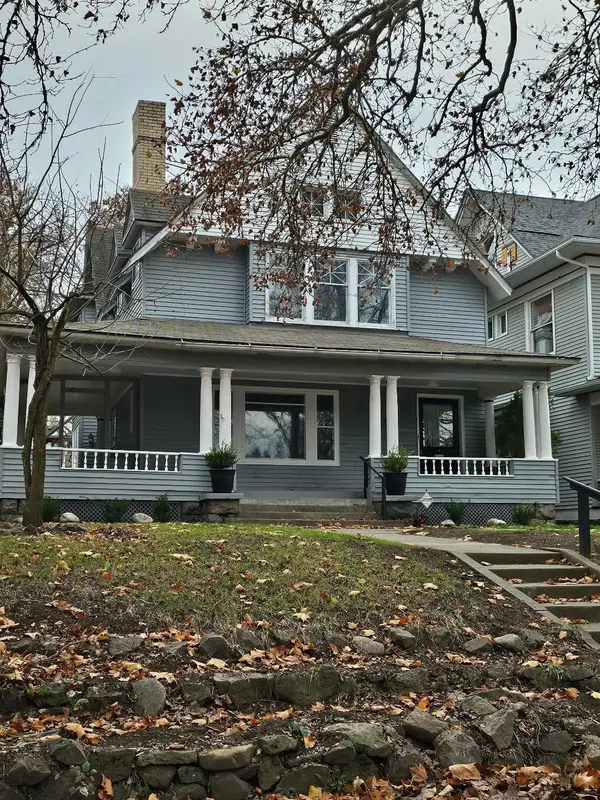 $425,000Active4 beds 2 baths3,294 sq. ft.
$425,000Active4 beds 2 baths3,294 sq. ft.1919 W 9th Ave, Spokane, WA 99204
MLS# 202527784Listed by: TONI L. WHITE REAL ESTATE - New
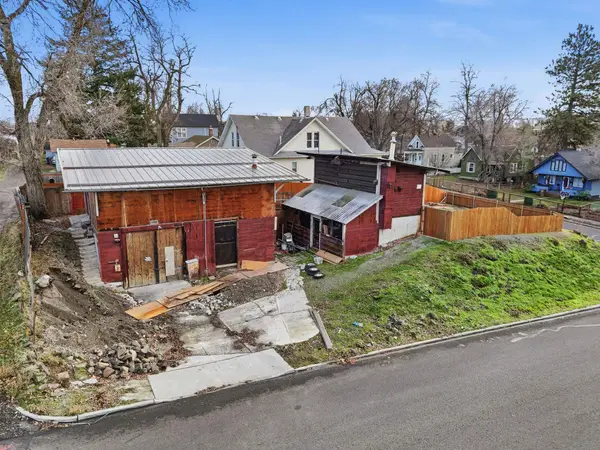 $100,000Active2 beds 1 baths576 sq. ft.
$100,000Active2 beds 1 baths576 sq. ft.1808 N Cannon St, Spokane, WA 99201
MLS# 202527782Listed by: REAL BROKER LLC - New
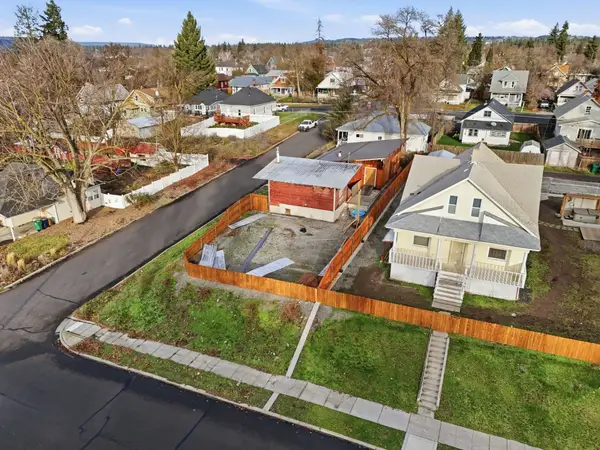 $100,000Active0.14 Acres
$100,000Active0.14 Acres1808 N Cannon St, Spokane, WA 99205
MLS# 202527783Listed by: REAL BROKER LLC - New
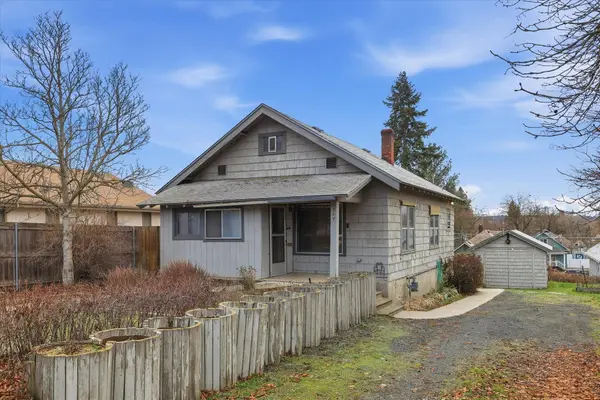 $285,000Active3 beds 2 baths1,644 sq. ft.
$285,000Active3 beds 2 baths1,644 sq. ft.717 W Cora Ave, Spokane, WA 99205
MLS# 202527777Listed by: WINDERMERE VALLEY - New
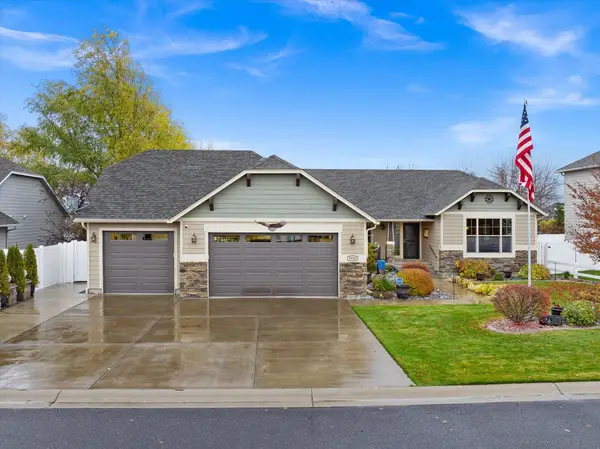 $650,000Active3 beds 2 baths1,978 sq. ft.
$650,000Active3 beds 2 baths1,978 sq. ft.9920 N Austin Ln, Spokane, WA 99208
MLS# 202527772Listed by: HOME LAKE AND LAND REAL ESTATE
