10532 Edna Ln, Spokane, WA 99218
Local realty services provided by:Better Homes and Gardens Real Estate Pacific Commons
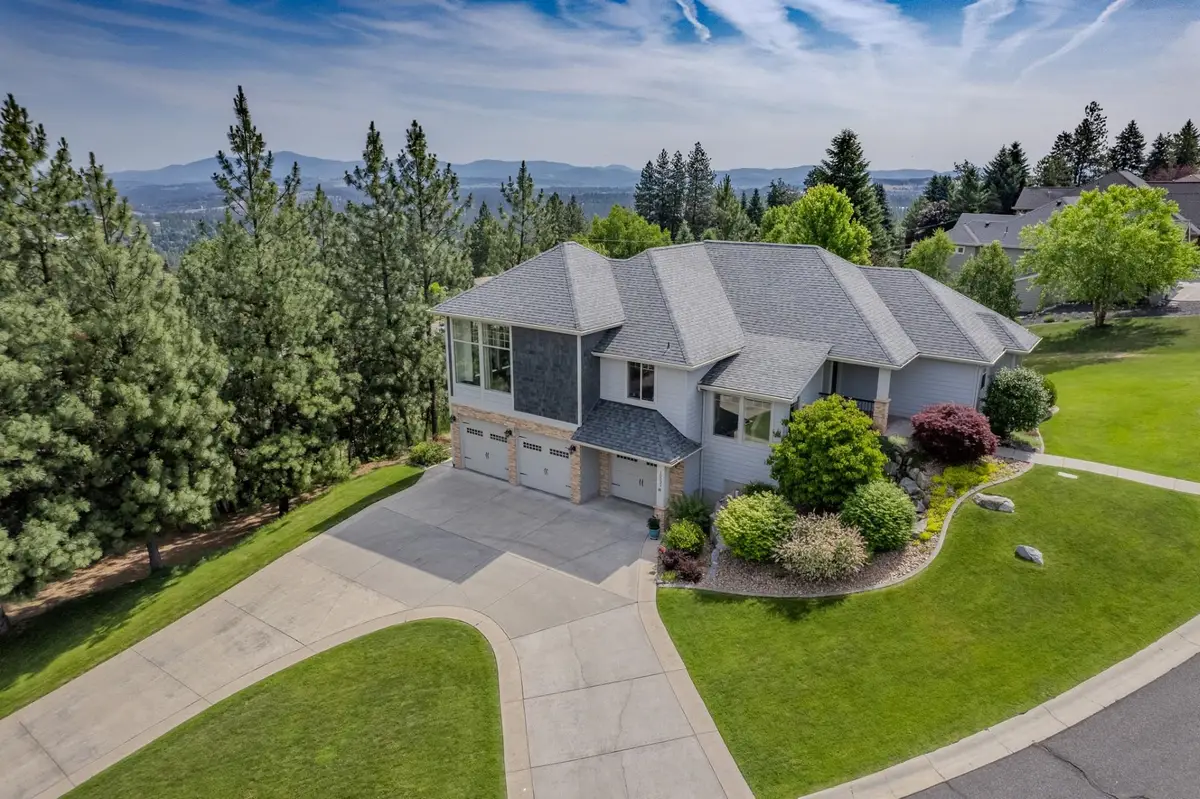
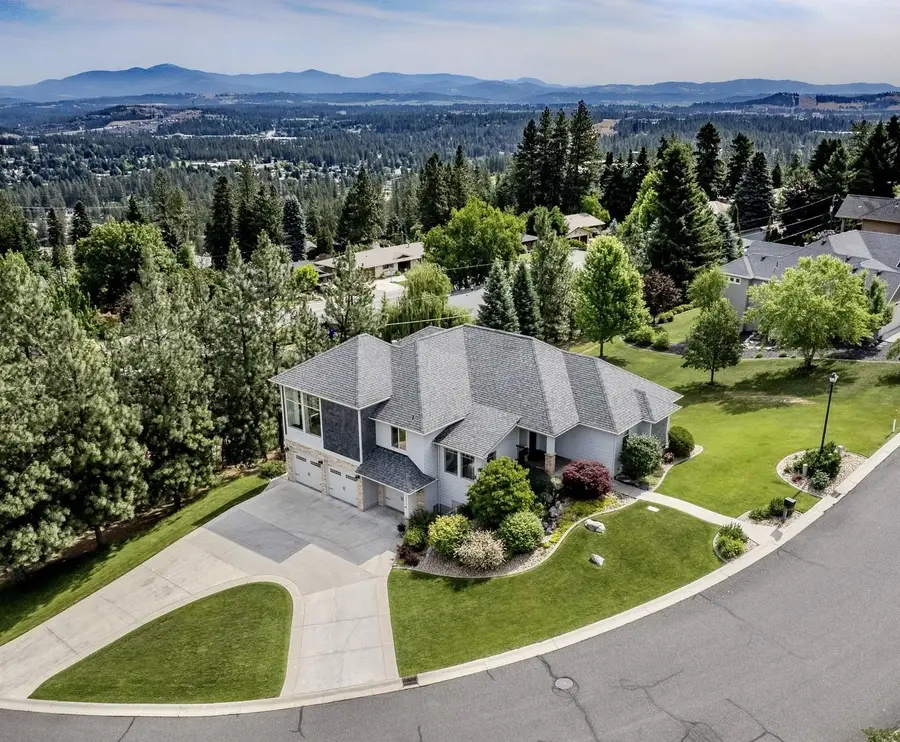
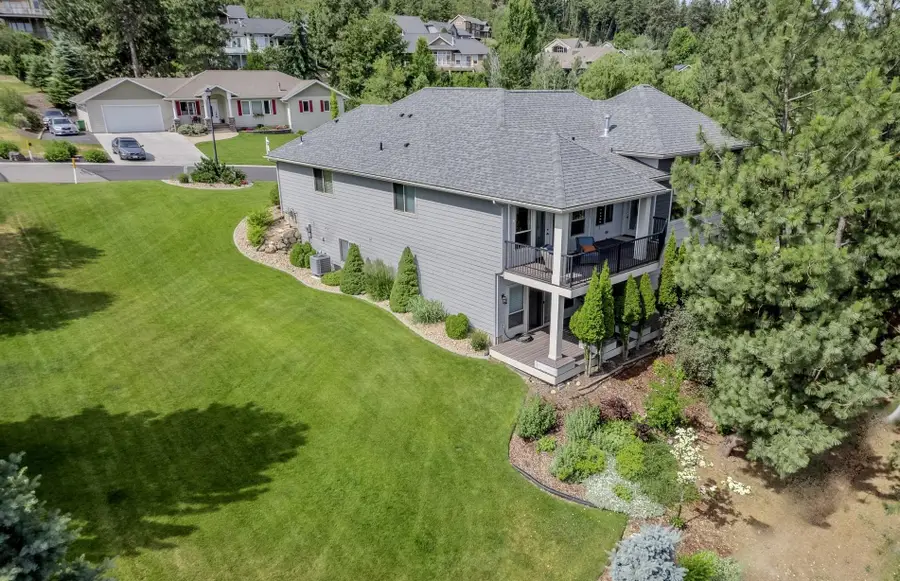
Listed by:curtis mokrey
Office:first look real estate
MLS#:202518936
Source:WA_SAR
Price summary
- Price:$824,900
- Price per sq. ft.:$229.65
About this home
Contemporary daylight rancher showcasing architectural excellence & expansive territorial views. Design features include a spacious stone tiled foyer leading to a grand great room, 12ft ceilings, floor to ceiling windows, double sided fireplace, reading nook, formal dining room & buffet. Crown moldings, coved ceilings, built-in's & quality motorized window coverings throughout. Gourmet kitchen for the budding Chef is outfitted with gas range, stainless appliances, Hunt-wood cabinets, pullouts, oversized island, granite countertops & pantry. Spacious primary suite features french doors opening to a covered deck with more awesome views. Large bath suite, jetted tub, glass shower, double sinks on granite & adjacent walk-in closet. 3 bdrms, 2 bths, plus laundry all on the main floor. Finished daylight basement has a second on suite bedroom & walk in closet. Rec room features sliding doors to outside . Oversized finished 3 car garage Central vac. Gas forced air, central A/C, heat pump.
Contact an agent
Home facts
- Year built:2008
- Listing Id #:202518936
- Added:60 day(s) ago
- Updated:August 18, 2025 at 06:08 PM
Rooms and interior
- Bedrooms:4
- Total bathrooms:4
- Full bathrooms:4
- Living area:3,592 sq. ft.
Heating and cooling
- Heating:Electric, Heat Pump
Structure and exterior
- Year built:2008
- Building area:3,592 sq. ft.
- Lot area:0.43 Acres
Schools
- High school:Mead
- Middle school:Northwood
Finances and disclosures
- Price:$824,900
- Price per sq. ft.:$229.65
New listings near 10532 Edna Ln
- New
 $550,000Active3 beds 3 baths2,716 sq. ft.
$550,000Active3 beds 3 baths2,716 sq. ft.3331 S Bernard St, Spokane, WA 99203
MLS# 202522601Listed by: COLDWELL BANKER TOMLINSON - New
 $483,000Active3 beds 2 baths1,878 sq. ft.
$483,000Active3 beds 2 baths1,878 sq. ft.8311 N Greenwood Ct, Spokane, WA 99208
MLS# 202522592Listed by: BEST CHOICE REALTY - New
 $218,450Active3 beds 1 baths1,239 sq. ft.
$218,450Active3 beds 1 baths1,239 sq. ft.1529 E Desmet, Spokane, WA 99202
MLS# 2422333Listed by: ONE REALTY - New
 $360,000Active4 beds 2 baths2,208 sq. ft.
$360,000Active4 beds 2 baths2,208 sq. ft.1218 E Dalke Ave, Spokane, WA 99208
MLS# 202522584Listed by: EXIT REAL ESTATE PROFESSIONALS - New
 $449,995Active5 beds 3 baths2,002 sq. ft.
$449,995Active5 beds 3 baths2,002 sq. ft.5834 S Zabo Rd, Spokane, WA 99224
MLS# 202522583Listed by: D.R. HORTON AMERICA'S BUILDER - New
 $359,400Active2 beds 1 baths
$359,400Active2 beds 1 baths5123 N Madison St, Spokane, WA 99205
MLS# 202522582Listed by: REALTY ONE GROUP ECLIPSE - New
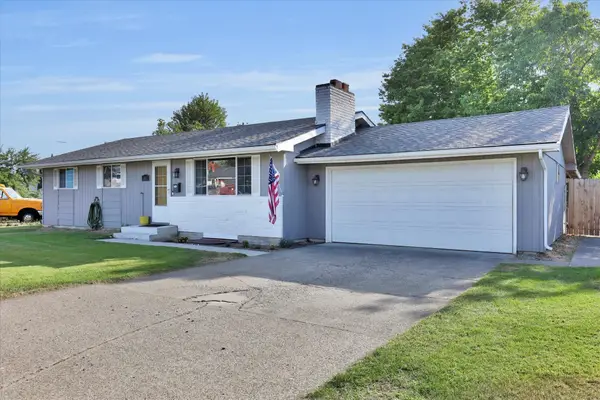 $440,000Active5 beds 2 baths2,316 sq. ft.
$440,000Active5 beds 2 baths2,316 sq. ft.6817 N Standard St, Spokane, WA 99208
MLS# 202522571Listed by: SOURCE REAL ESTATE - New
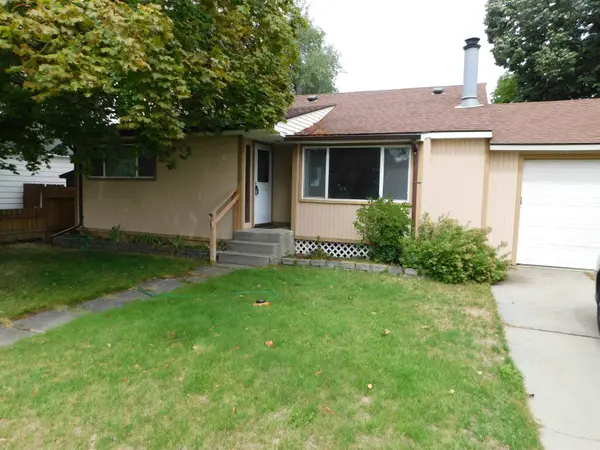 $328,492Active4 beds 2 baths1,800 sq. ft.
$328,492Active4 beds 2 baths1,800 sq. ft.2312 W Broad Ave, Spokane, WA 99205
MLS# 202522569Listed by: AMERICAN DREAM HOMES - New
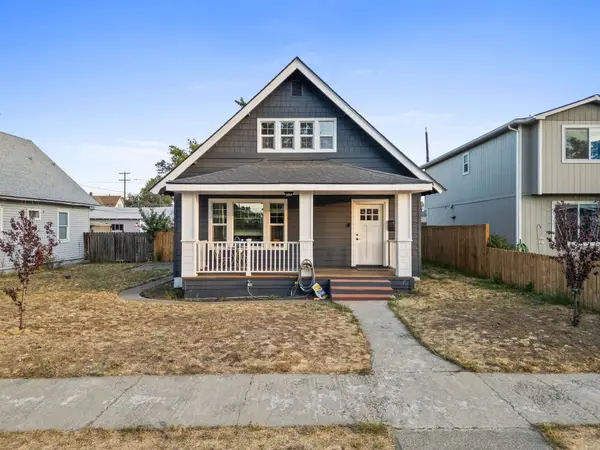 $355,000Active3 beds 2 baths1,940 sq. ft.
$355,000Active3 beds 2 baths1,940 sq. ft.1609 W Augusta Ave, Spokane, WA 99205
MLS# 202522567Listed by: KELLER WILLIAMS SPOKANE - MAIN - New
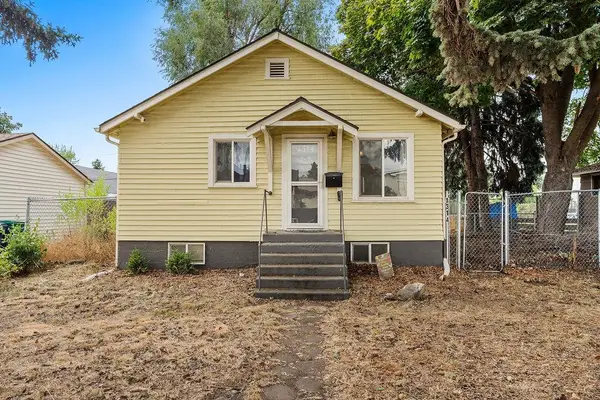 $240,000Active3 beds 1 baths1,380 sq. ft.
$240,000Active3 beds 1 baths1,380 sq. ft.1314 E Crown Ave Ave, Spokane, WA 99207
MLS# 202522568Listed by: KELLER WILLIAMS SPOKANE - MAIN
