10610 N Iroquois Dr, Spokane, WA 99208
Local realty services provided by:Better Homes and Gardens Real Estate Pacific Commons
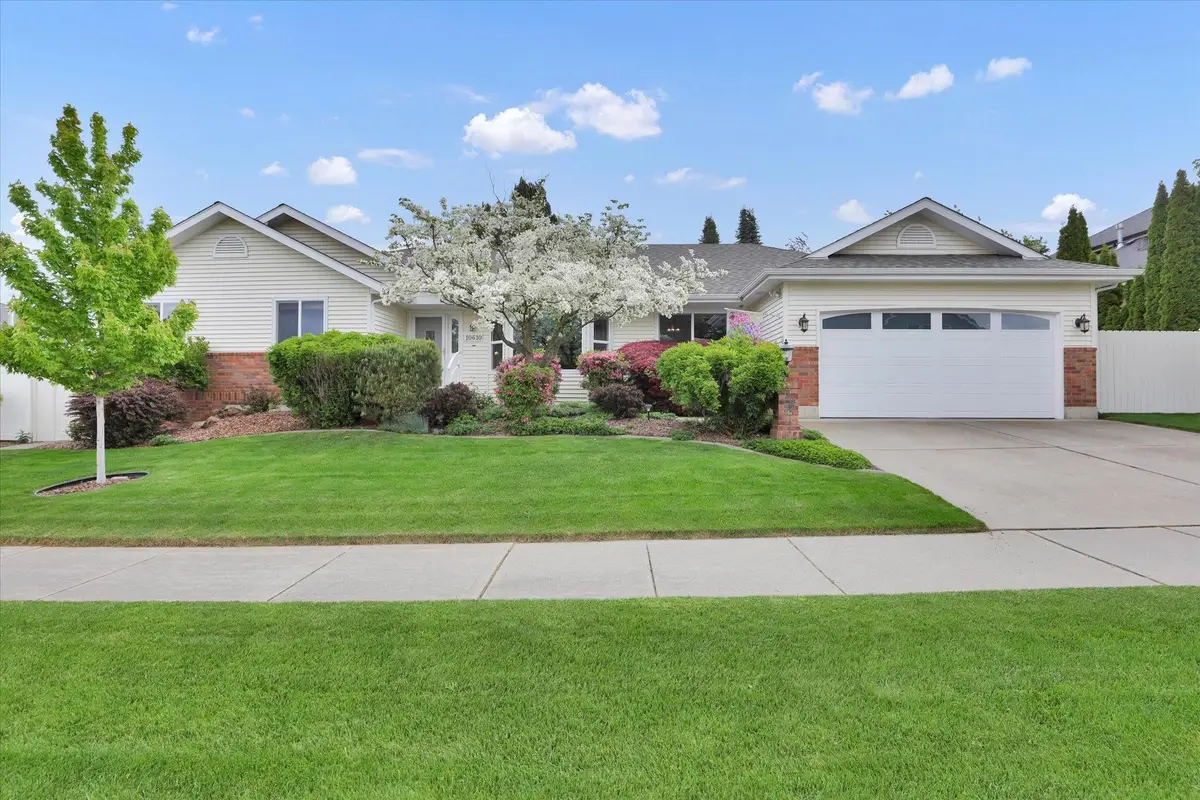
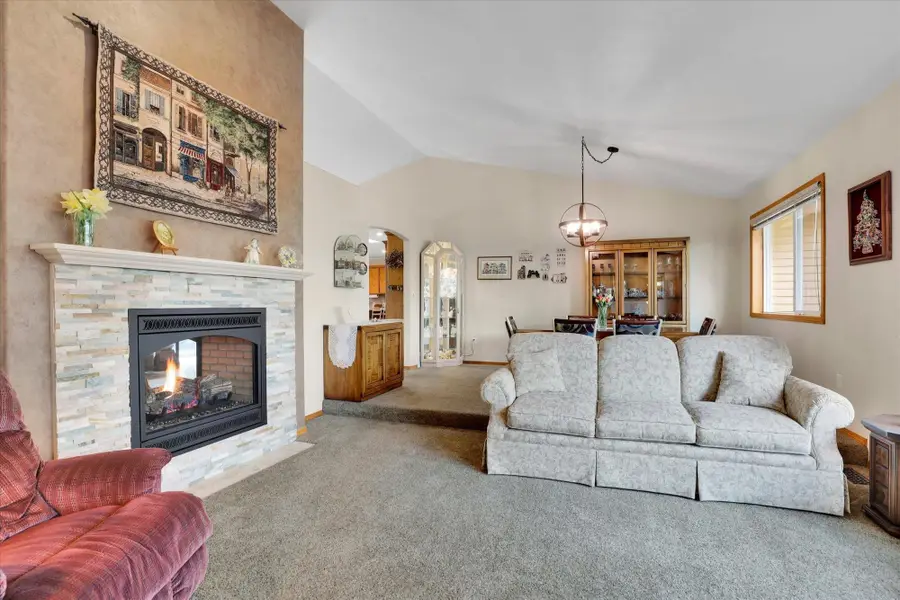
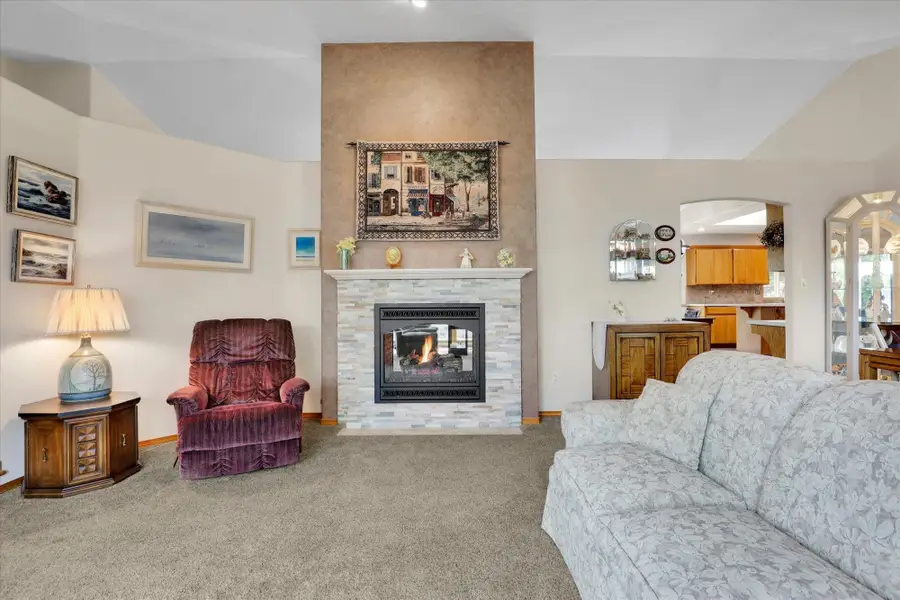
Listed by:katie mcdaris marks
Office:exit real estate professionals
MLS#:202517112
Source:WA_SAR
Price summary
- Price:$599,900
- Price per sq. ft.:$152.92
About this home
Now offered at $599,900, this Indian Trail home delivers nearly 4,000 sq ft of versatile living space at an incredible value. The main floor welcomes you with an inviting flow, generous bedrooms, 2.5 baths, and a cozy double-sided fireplace that creates a warm centerpiece for both living and dining areas. The fully finished basement adds extraordinary flexibility with oversized bedrooms, a full bath, and a huge bonus area perfect for hobbies, media, or a home gym. Outdoors, the lush, park-like backyard offers space to entertain, garden, or simply unwind in privacy. Peace of mind comes with big-ticket updates already complete—roof, furnace, A/C, and windows—leaving room for you to add your personal touch. Nestled on a quiet street close to schools, parks, and everyday amenities, this home balances comfort, space, and character in one of Spokane’s most desirable neighborhoods. If you’ve been searching for the perfect mix of size, setting, and value, this one is ready for you!
Contact an agent
Home facts
- Year built:1991
- Listing Id #:202517112
- Added:88 day(s) ago
- Updated:August 18, 2025 at 10:01 PM
Rooms and interior
- Bedrooms:5
- Total bathrooms:4
- Full bathrooms:4
- Living area:3,923 sq. ft.
Structure and exterior
- Year built:1991
- Building area:3,923 sq. ft.
- Lot area:0.25 Acres
Schools
- High school:Shadle Park
- Middle school:Salk
- Elementary school:Woodridge
Finances and disclosures
- Price:$599,900
- Price per sq. ft.:$152.92
- Tax amount:$4,802
New listings near 10610 N Iroquois Dr
- New
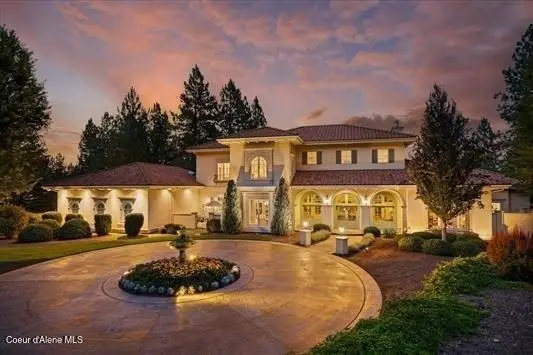 $3,500,000Active5 beds 7 baths8,188 sq. ft.
$3,500,000Active5 beds 7 baths8,188 sq. ft.13417 S Bluegrouse Ln, Spokane, WA 99224
MLS# 25-8555Listed by: COLDWELL BANKER TOMLINSON - New
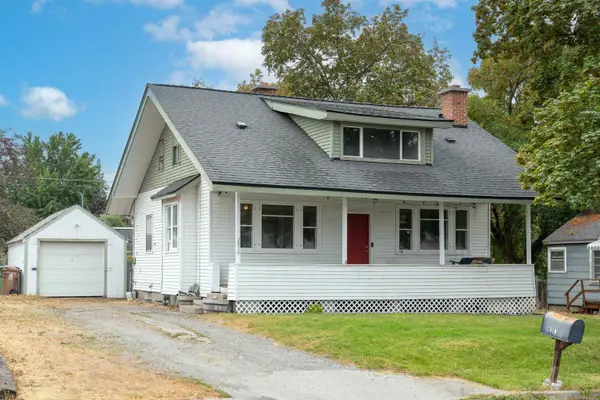 $385,000Active5 beds 2 baths2,266 sq. ft.
$385,000Active5 beds 2 baths2,266 sq. ft.2818 E 33rd Ave, Spokane, WA 99223
MLS# 202522614Listed by: WINDERMERE NORTH - New
 $299,000Active2 beds 1 baths1,121 sq. ft.
$299,000Active2 beds 1 baths1,121 sq. ft.1027 E Courtland Ave, Spokane, WA 99207
MLS# 202522611Listed by: GUENTHER MANAGEMENT - New
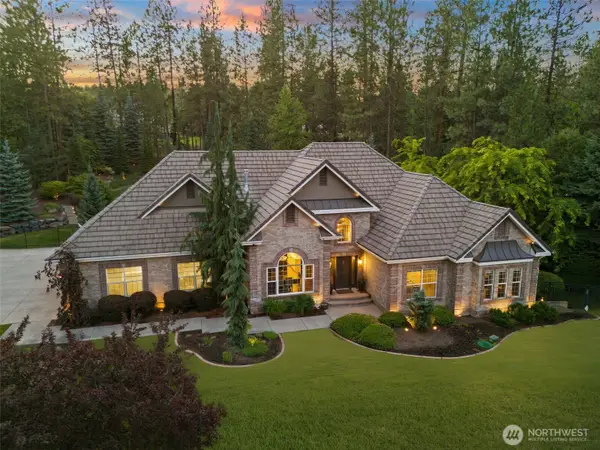 $1,440,000Active5 beds 4 baths4,996 sq. ft.
$1,440,000Active5 beds 4 baths4,996 sq. ft.1611 E Heritage Lane, Spokane, WA 99208
MLS# 2421311Listed by: PRIME REAL ESTATE GROUP - New
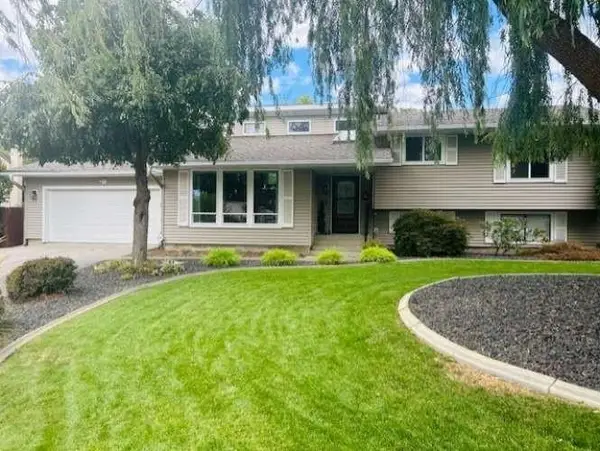 $564,900Active4 beds 4 baths2,564 sq. ft.
$564,900Active4 beds 4 baths2,564 sq. ft.2015 E 56th St, Spokane, WA 99223
MLS# 202522608Listed by: CONGRESS REALTY, INC. - New
 $550,000Active3 beds 3 baths2,716 sq. ft.
$550,000Active3 beds 3 baths2,716 sq. ft.3331 S Bernard St, Spokane, WA 99203
MLS# 202522601Listed by: COLDWELL BANKER TOMLINSON - New
 $483,000Active3 beds 2 baths1,878 sq. ft.
$483,000Active3 beds 2 baths1,878 sq. ft.8311 N Greenwood Ct, Spokane, WA 99208
MLS# 202522592Listed by: BEST CHOICE REALTY - New
 $218,450Active3 beds 1 baths1,239 sq. ft.
$218,450Active3 beds 1 baths1,239 sq. ft.1529 E Desmet, Spokane, WA 99202
MLS# 2422333Listed by: ONE REALTY - New
 $360,000Active4 beds 2 baths2,208 sq. ft.
$360,000Active4 beds 2 baths2,208 sq. ft.1218 E Dalke Ave, Spokane, WA 99208
MLS# 202522584Listed by: EXIT REAL ESTATE PROFESSIONALS - New
 $449,995Active5 beds 3 baths2,002 sq. ft.
$449,995Active5 beds 3 baths2,002 sq. ft.5834 S Zabo Rd, Spokane, WA 99224
MLS# 202522583Listed by: D.R. HORTON AMERICA'S BUILDER
