10706 N Mystic Ct, Spokane, WA 99208
Local realty services provided by:Better Homes and Gardens Real Estate Pacific Commons
10706 N Mystic Ct,Spokane, WA 99208
$499,999
- 4 Beds
- 3 Baths
- 2,949 sq. ft.
- Single family
- Active
Listed by: mary hodges
Office: windermere north
MLS#:202525767
Source:WA_SAR
Price summary
- Price:$499,999
- Price per sq. ft.:$169.55
About this home
Welcome to this 4 bedroom, 3 bathroom rancher tucked away on a quiet private cul-de-sac in the highly desired Indian Trail neighborhood. The updated kitchen features granite countertops, large island, and stainless steel appliances. Enjoy the formal living room with a cozy gas fireplace and plenty of natural light. The main floor offers a convenient laundry area, and a generous primary suite complete with a large walk-in closet, ensuite bathroom featuring a relaxing garden tub and a separate shower. 2 additional bedrooms and a full bathroom complete the main level. The lower level includes a large family room an additional bedroom and bathroom and plenty of storage space. Outside you will love the fenced backyard with sprinkling system -perfect for entertaining or play. A two car attached garage adds convenience and functionality. Seller is providing a 1 year home warranty. Don't miss the opportunity to make this your new home.
Contact an agent
Home facts
- Year built:1997
- Listing ID #:202525767
- Added:77 day(s) ago
- Updated:January 07, 2026 at 02:00 AM
Rooms and interior
- Bedrooms:4
- Total bathrooms:3
- Full bathrooms:3
- Living area:2,949 sq. ft.
Structure and exterior
- Year built:1997
- Building area:2,949 sq. ft.
- Lot area:0.25 Acres
Schools
- High school:Shadle Park
- Middle school:Salk
- Elementary school:Woodridge
Finances and disclosures
- Price:$499,999
- Price per sq. ft.:$169.55
- Tax amount:$4,423
New listings near 10706 N Mystic Ct
- New
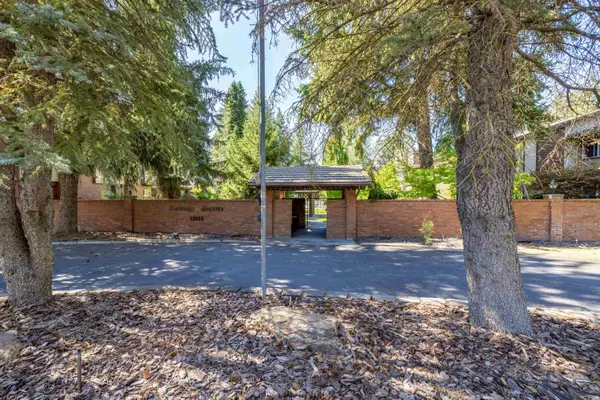 $395,000Active3 beds 3 baths2,424 sq. ft.
$395,000Active3 beds 3 baths2,424 sq. ft.12515 N Fairwood Dr #15, Spokane, WA 99218
MLS# 202610296Listed by: PROFESSIONAL REALTY SERVICES - New
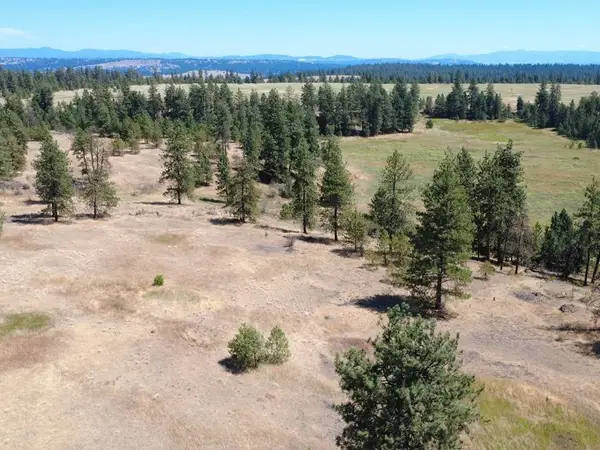 $199,900Active10.01 Acres
$199,900Active10.01 Acres00 Hayford Rd, Spokane, WA 99224
MLS# 202610286Listed by: TAMARACK REALTY - Open Sun, 1 to 3:30pmNew
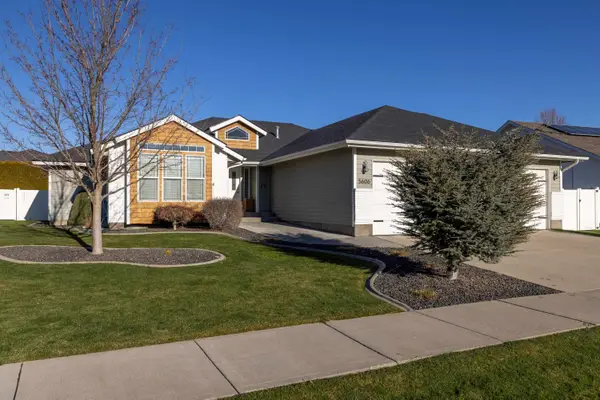 $649,900Active5 beds 3 baths4,143 sq. ft.
$649,900Active5 beds 3 baths4,143 sq. ft.5606 W Newbury Dr, Spokane, WA 99208
MLS# 202610288Listed by: PLESE REALTY LLC - New
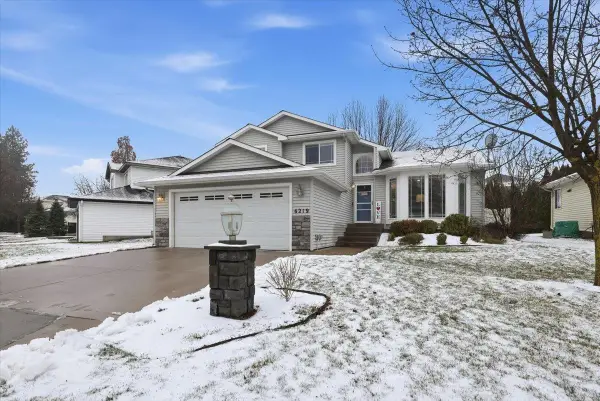 $484,950Active4 beds 3 baths2,363 sq. ft.
$484,950Active4 beds 3 baths2,363 sq. ft.6219 S Terre Vista St, Spokane, WA 99224
MLS# 202610277Listed by: WINDERMERE NORTH - New
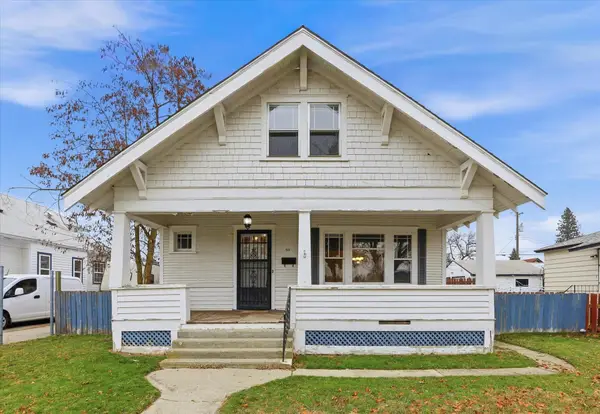 $265,000Active3 beds 1 baths2,046 sq. ft.
$265,000Active3 beds 1 baths2,046 sq. ft.311 E Crown Ave, Spokane, WA 99207
MLS# 202610279Listed by: WINDERMERE VALLEY - New
 $308,499Active3 beds 1 baths1,776 sq. ft.
$308,499Active3 beds 1 baths1,776 sq. ft.3517 E Marietta Ave, Spokane, WA 99217
MLS# 202610273Listed by: EXP REALTY, LLC - Open Sat, 1 to 3pmNew
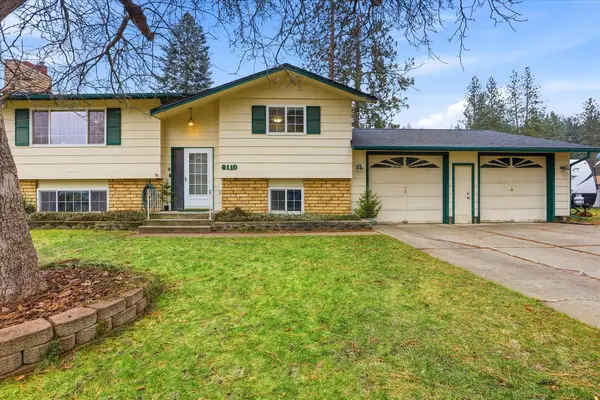 $425,000Active5 beds 2 baths1,968 sq. ft.
$425,000Active5 beds 2 baths1,968 sq. ft.6110 N Cambridge Dr, Spokane, WA 99037
MLS# 202610269Listed by: EXIT REAL ESTATE PROFESSIONALS - New
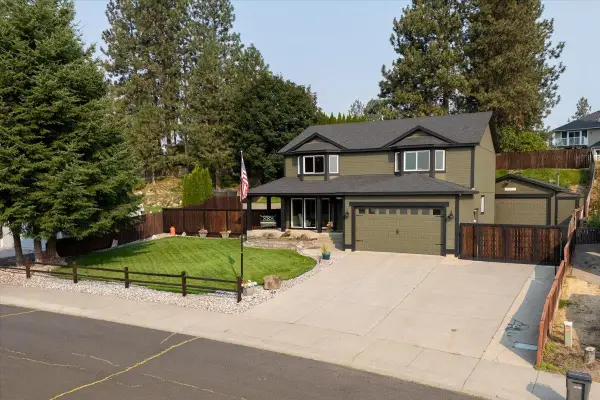 $595,000Active4 beds 3 baths3,056 sq. ft.
$595,000Active4 beds 3 baths3,056 sq. ft.811 E Tudor Ct, Spokane, WA 99208
MLS# 202610270Listed by: JOHN L SCOTT, INC. - New
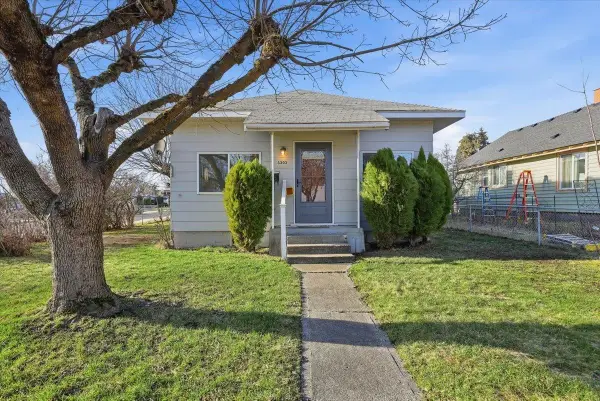 $274,950Active2 beds 1 baths2,278 sq. ft.
$274,950Active2 beds 1 baths2,278 sq. ft.3303 N Stone St, Spokane, WA 99207
MLS# 202610258Listed by: WINDERMERE NORTH - New
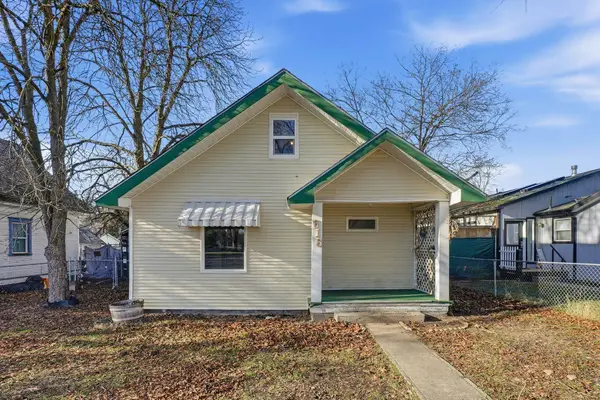 $225,000Active3 beds 1 baths
$225,000Active3 beds 1 baths616 S Ray St, Spokane, WA 99206
MLS# 202610262Listed by: REAL BROKER LLC
