10911 S Sherman Rd, Spokane, WA 99224
Local realty services provided by:Better Homes and Gardens Real Estate Pacific Commons
10911 S Sherman Rd,Spokane, WA 99224
$1,495,000
- 5 Beds
- 3 Baths
- 3,041 sq. ft.
- Single family
- Active
Listed by:yelena lepekhin
Office:century 21 beutler & associates
MLS#:202524176
Source:WA_SAR
Price summary
- Price:$1,495,000
- Price per sq. ft.:$491.61
About this home
LUXURY, LIFESTYLE, SERENITY! Welcome to your modern farmhouse retreat on 10 pristine acres! You are greeted with 16' vaulted ceilings, exposed wooden beams, walls of windows, and an open layout! The gourmet kitchen impresses with café series appliances, quartz countertops, oversized island, breakfast nook, coffee bar, and a butler's pantry! A wood stove is nestled in floor-to-ceiling stone in the livingroom. The primary suite occupies its own wing with a spa-inspired bath featuring double vanities, dual shower, and a standalone tub! The opposite side of the home offers an office and 3 large bedrooms, each boasting closets with custom built-ins. Outstanding features include 10' ceilings, 8'x3' doors, heated bathroom floors, upgraded insulation, hi-eff HVAC, backup generator hookups, 40'x40' insulated garage, hardy plank siding, 30-year roof, 2 wells, and in-ground conduit for future shop electrical connection. Minutes to Latah Valley, HWY 195, and I-90. See attached doc with more info
Contact an agent
Home facts
- Year built:2023
- Listing ID #:202524176
- Added:1 day(s) ago
- Updated:September 19, 2025 at 04:00 PM
Rooms and interior
- Bedrooms:5
- Total bathrooms:3
- Full bathrooms:3
- Living area:3,041 sq. ft.
Heating and cooling
- Heating:Electric, Hot Water, Radiant Floor
Structure and exterior
- Year built:2023
- Building area:3,041 sq. ft.
- Lot area:10.3 Acres
Schools
- High school:Liberty
- Middle school:Liberty
- Elementary school:Liberty
Finances and disclosures
- Price:$1,495,000
- Price per sq. ft.:$491.61
- Tax amount:$5,423
New listings near 10911 S Sherman Rd
- New
 $289,900Active3 beds 2 baths1,600 sq. ft.
$289,900Active3 beds 2 baths1,600 sq. ft.503 E Joseph Ave, Spokane, WA 99228
MLS# 202524248Listed by: EXP REALTY, LLC BRANCH - New
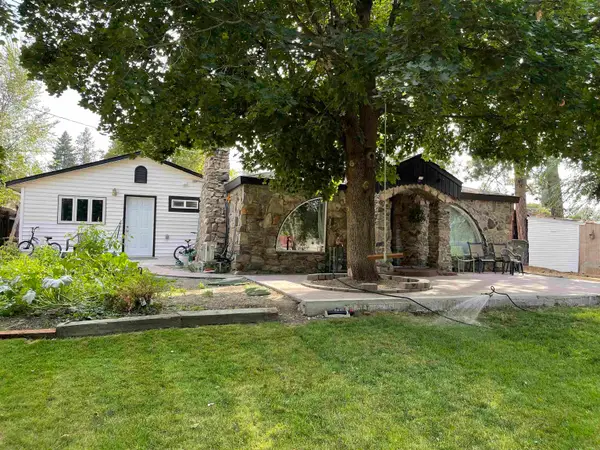 $350,000Active4 beds 2 baths1,650 sq. ft.
$350,000Active4 beds 2 baths1,650 sq. ft.7402 E 4th Ave, Spokane, WA 99212
MLS# 202524246Listed by: KELLY RIGHT REAL ESTATE OF SPOKANE - New
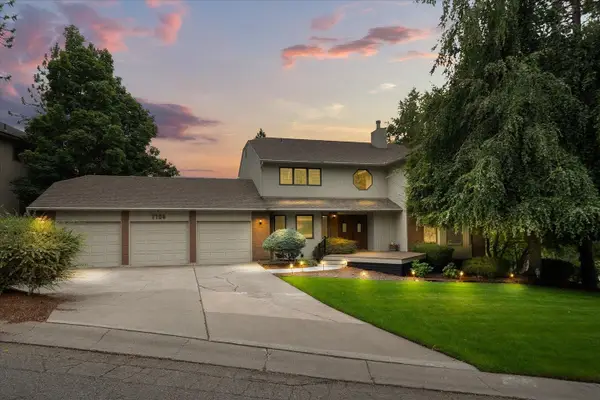 $667,500Active5 beds 4 baths4,455 sq. ft.
$667,500Active5 beds 4 baths4,455 sq. ft.7706 E Woodview Dr, Spokane, WA 99212
MLS# 202524244Listed by: AVALON 24 REAL ESTATE - New
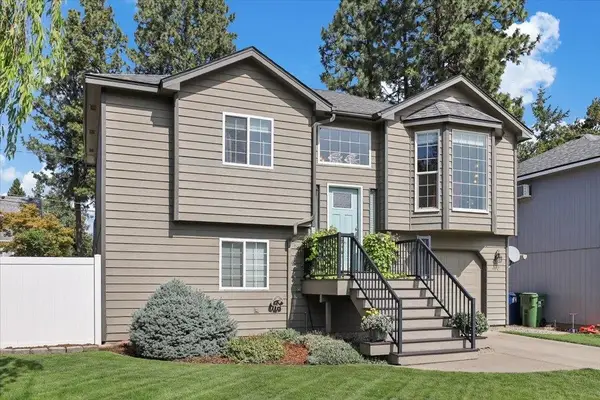 $384,900Active3 beds 2 baths1,389 sq. ft.
$384,900Active3 beds 2 baths1,389 sq. ft.4007 E 31st Ave, Spokane, WA 99223
MLS# 202524240Listed by: TAMARACK REALTY - New
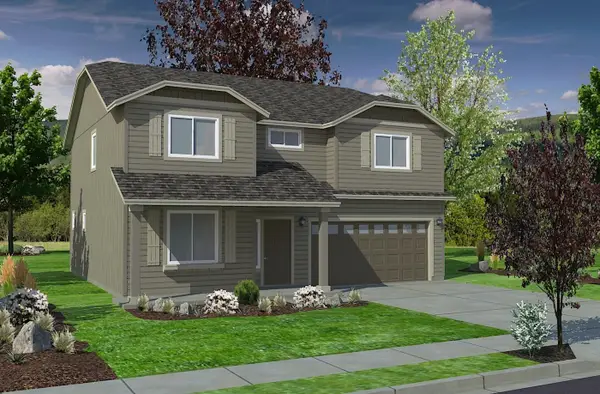 $579,990Active4 beds 3 baths2,211 sq. ft.
$579,990Active4 beds 3 baths2,211 sq. ft.6898 E Faywood Ln, Spokane, WA 99217
MLS# 202524234Listed by: NEW HOME STAR WASHINGTON, LLC - New
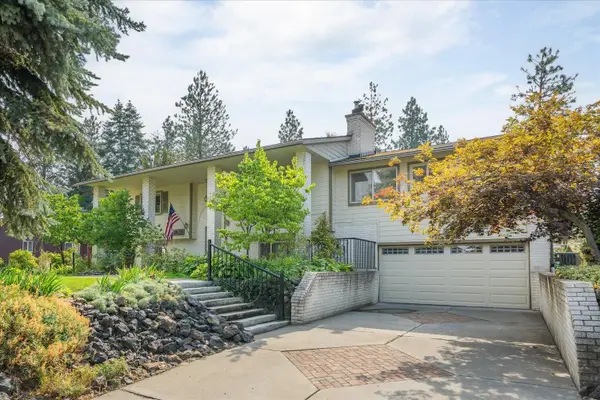 $450,000Active5 beds 2 baths2,546 sq. ft.
$450,000Active5 beds 2 baths2,546 sq. ft.2925 W 17th Ave, Spokane, WA 99224
MLS# 202524237Listed by: WINDERMERE MANITO, LLC - New
 $239,000Active20 Acres
$239,000Active20 AcresNKA W Ballard Rd, Spokane, WA 99208
MLS# 202524238Listed by: WINDERMERE MANITO, LLC - New
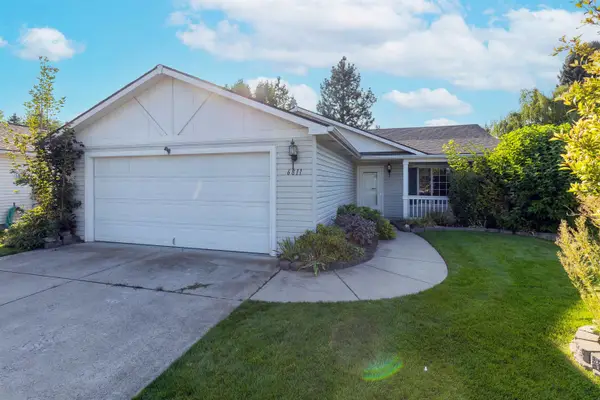 $375,000Active3 beds 2 baths1,236 sq. ft.
$375,000Active3 beds 2 baths1,236 sq. ft.6811 N Capri Ln, Spokane, WA 99217
MLS# 202524226Listed by: KELLER WILLIAMS SPOKANE - MAIN - New
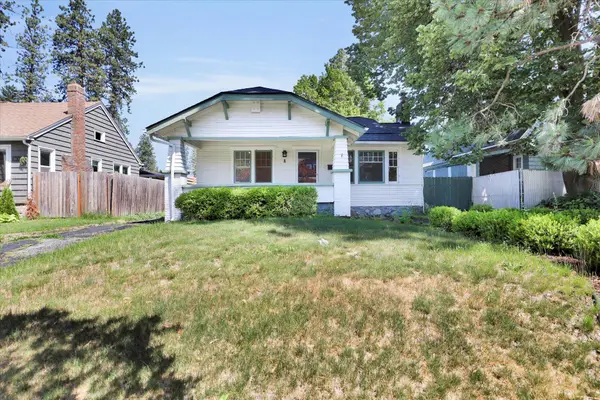 $379,999Active2 beds 1 baths2,092 sq. ft.
$379,999Active2 beds 1 baths2,092 sq. ft.8 W 26th Ave, Spokane, WA 99203
MLS# 202524228Listed by: CENTURY 21 BEUTLER & ASSOCIATES - New
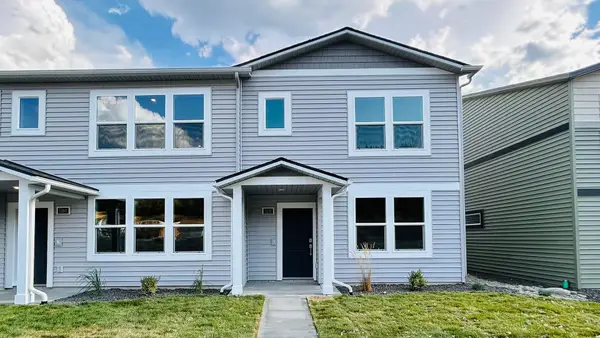 $337,995Active3 beds 2 baths1,383 sq. ft.
$337,995Active3 beds 2 baths1,383 sq. ft.5255 E Liberty Ln, Spokane, WA 99217
MLS# 202524221Listed by: D.R. HORTON AMERICA'S BUILDER
