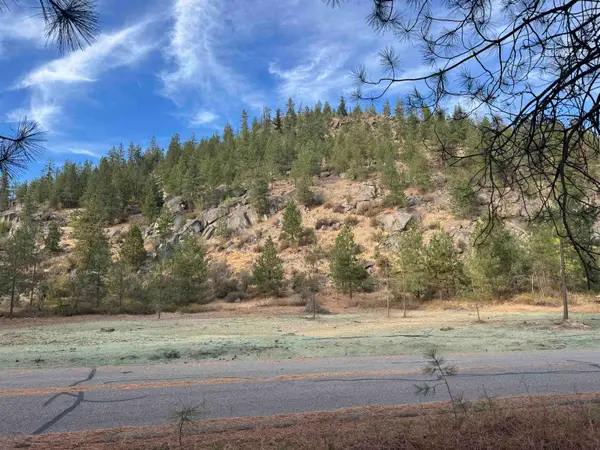10915 E 24th Ave, Spokane, WA 99206
Local realty services provided by:Better Homes and Gardens Real Estate Pacific Commons
Listed by: jamie dehaven
Office: realty one group eclipse
MLS#:202523373
Source:WA_SAR
Price summary
- Price:$500,000
- Price per sq. ft.:$161.5
About this home
3,000+sqft of bright, open living space in this Kokomo neighborhood home. Hardwood floors run throughout the main floor, including the living room with floor-to-ceiling windows & a beautiful brick fireplace. The kitchen features a large island & flows into two adjacent dining areas—ideal for entertaining or casual meals. The primary bedroom includes french doors to a private patio, walk-in closet, & ensuite bathroom w/ jetted tub and skylight. An additional bedroom & updated bathroom complete main floor. Downstairs, the refreshed basement has new LVP flooring, paint, and light fixtures. It offers two generously sized living areas—one with a wood stove & another currently set up with a pool table. You’ll also find two more bedrooms, 3rd full bath, & 5th bonus room, perfect for a closet, office, gym, or hobby space. The oversized two-car garage offers extra depth for storage or workspace. Private backyard with covered patio, mature landscaping, garden beds, and chicken coop (laying chicks can stay with home!).
Contact an agent
Home facts
- Year built:1969
- Listing ID #:202523373
- Added:67 day(s) ago
- Updated:November 11, 2025 at 09:09 AM
Rooms and interior
- Bedrooms:4
- Total bathrooms:3
- Full bathrooms:3
- Living area:3,096 sq. ft.
Structure and exterior
- Year built:1969
- Building area:3,096 sq. ft.
- Lot area:0.3 Acres
Schools
- High school:University
- Middle school:Bowdish
- Elementary school:University
Finances and disclosures
- Price:$500,000
- Price per sq. ft.:$161.5
- Tax amount:$5,092
New listings near 10915 E 24th Ave
- New
 $549,000Active4 beds 3 baths2,748 sq. ft.
$549,000Active4 beds 3 baths2,748 sq. ft.4511 W Thorpe Rd, Spokane, WA 99224
MLS# 202526635Listed by: WINDERMERE NORTH - New
 $365,000Active3 beds 2 baths2,065 sq. ft.
$365,000Active3 beds 2 baths2,065 sq. ft.7903 N Graycoat Ct, Spokane, WA 99208
MLS# 202526625Listed by: KELLER WILLIAMS REALTY COEUR D - New
 $169,500Active0.6 Acres
$169,500Active0.6 AcresUnassigned S Fancher Rd, Spokane, WA 99223
MLS# 202526623Listed by: AMPLIFY REAL ESTATE SERVICES - New
 $549,000Active4 beds 3 baths2,786 sq. ft.
$549,000Active4 beds 3 baths2,786 sq. ft.5103 N Mcintosh Ct, Spokane, WA 99206
MLS# 202526622Listed by: EXP REALTY 4 DEGREES - New
 $309,000Active3 beds 1 baths1,592 sq. ft.
$309,000Active3 beds 1 baths1,592 sq. ft.2603 W Broad Ave, Spokane, WA 99205
MLS# 202526620Listed by: LIVE REAL ESTATE, LLC  $300,000Pending5 Acres
$300,000Pending5 Acres14924 N Cliff Ln, Spokane, WA 99208
MLS# 202526613Listed by: KESTELL COMPANY- New
 $370,000Active4 beds 2 baths1,536 sq. ft.
$370,000Active4 beds 2 baths1,536 sq. ft.2927 E Marshall Ave Ave, Spokane, WA 99207
MLS# 202526608Listed by: REAL BROKER LLC - New
 $299,999Active3 beds 1 baths1,910 sq. ft.
$299,999Active3 beds 1 baths1,910 sq. ft.1423 E Lacrosse Ave, Spokane, WA 99207
MLS# 202526599Listed by: AMPLIFY REAL ESTATE SERVICES - New
 $349,000Active30 Acres
$349,000Active30 Acres13604 N River Bluff Ln, Spokane, WA 99208
MLS# 202526594Listed by: KESTELL COMPANY - New
 $469,000Active3 beds 2 baths
$469,000Active3 beds 2 baths2719 W Heath Ave, Spokane, WA 99208
MLS# 202526592Listed by: BEST CHOICE REALTY
