1101 S Pillar Rock Dr, Spokane, WA 99224
Local realty services provided by:Better Homes and Gardens Real Estate Pacific Commons

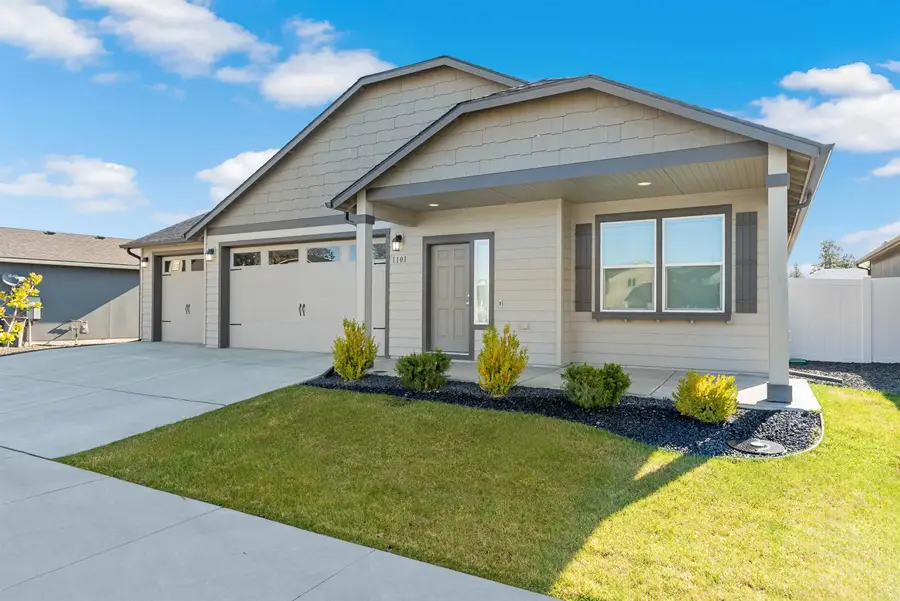

1101 S Pillar Rock Dr,Spokane, WA 99224
$489,800
- 3 Beds
- 2 Baths
- 1,586 sq. ft.
- Single family
- Active
Listed by:tina sereda
Office:realty one group eclipse
MLS#:202519754
Source:WA_SAR
Price summary
- Price:$489,800
- Price per sq. ft.:$308.83
About this home
Step into effortless living with this beautifully appointed no-step rancher in Pillar Rock Estates! Spanning 1,586 SQ/FT, 0.22 ACRE lot, 3BR/2BA, 3 CAR GARAGE-Extended w/7FT garage doors/opener - man door/slab from-to covered patio. This one-level home includes an open-concept design with 9FT ceilings throughout. Gas fireplace with mantel/screen wiring, wood wrapped windows & doors/4IN trim. The spacious kitchen, with an oversized eating bar, is perfect for entertaining. GE gas stove/microwave/dishwasher, 33IN tall custom hunt-wood cabinets w/chrome handles, lots of counters in kitchen&bathrooms, oversized pantry. Primary suite is a true retreat, featuring a walk-in closet/double sinks, garden tub/shower combo, compartment toilet w/window. Of the great room, a separate laundry room. 2 Bds share a hall bath, separate from primary. Landscaped/fenced. Spacious driveway. Conveniently located mins to lakes, recreation, shopping, schools, entertainment, hospital, Fairchild AFB. Come make it yours TODAY!
Contact an agent
Home facts
- Year built:2020
- Listing Id #:202519754
- Added:88 day(s) ago
- Updated:August 06, 2025 at 10:01 PM
Rooms and interior
- Bedrooms:3
- Total bathrooms:2
- Full bathrooms:2
- Living area:1,586 sq. ft.
Structure and exterior
- Year built:2020
- Building area:1,586 sq. ft.
- Lot area:0.21 Acres
Schools
- High school:Cheney
- Middle school:Westwood
- Elementary school:Snowden
Finances and disclosures
- Price:$489,800
- Price per sq. ft.:$308.83
New listings near 1101 S Pillar Rock Dr
- New
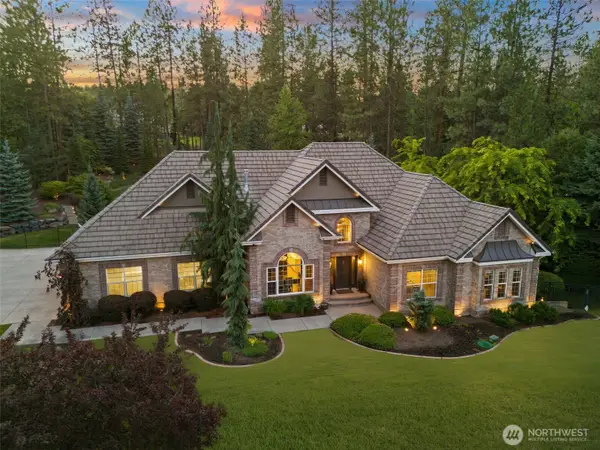 $1,440,000Active5 beds 4 baths4,996 sq. ft.
$1,440,000Active5 beds 4 baths4,996 sq. ft.1611 E Heritage Lane, Spokane, WA 99208
MLS# 2421311Listed by: PRIME REAL ESTATE GROUP - New
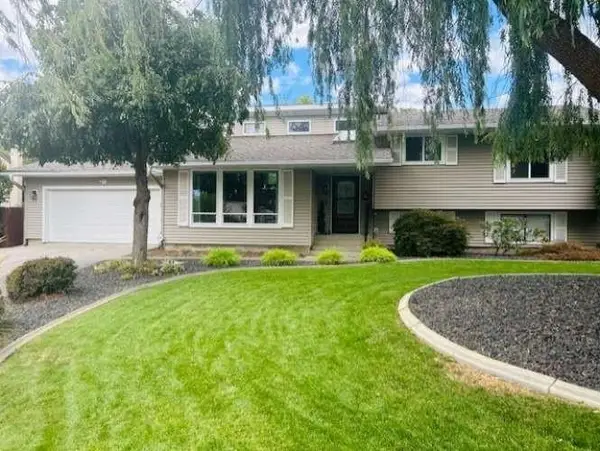 $564,900Active4 beds 4 baths2,564 sq. ft.
$564,900Active4 beds 4 baths2,564 sq. ft.2015 E 56th St, Spokane, WA 99223
MLS# 202522608Listed by: CONGRESS REALTY, INC. - New
 $550,000Active3 beds 3 baths2,716 sq. ft.
$550,000Active3 beds 3 baths2,716 sq. ft.3331 S Bernard St, Spokane, WA 99203
MLS# 202522601Listed by: COLDWELL BANKER TOMLINSON - New
 $483,000Active3 beds 2 baths1,878 sq. ft.
$483,000Active3 beds 2 baths1,878 sq. ft.8311 N Greenwood Ct, Spokane, WA 99208
MLS# 202522592Listed by: BEST CHOICE REALTY - New
 $218,450Active3 beds 1 baths1,239 sq. ft.
$218,450Active3 beds 1 baths1,239 sq. ft.1529 E Desmet, Spokane, WA 99202
MLS# 2422333Listed by: ONE REALTY - New
 $360,000Active4 beds 2 baths2,208 sq. ft.
$360,000Active4 beds 2 baths2,208 sq. ft.1218 E Dalke Ave, Spokane, WA 99208
MLS# 202522584Listed by: EXIT REAL ESTATE PROFESSIONALS - New
 $449,995Active5 beds 3 baths2,002 sq. ft.
$449,995Active5 beds 3 baths2,002 sq. ft.5834 S Zabo Rd, Spokane, WA 99224
MLS# 202522583Listed by: D.R. HORTON AMERICA'S BUILDER - New
 $359,400Active2 beds 1 baths
$359,400Active2 beds 1 baths5123 N Madison St, Spokane, WA 99205
MLS# 202522582Listed by: REALTY ONE GROUP ECLIPSE - New
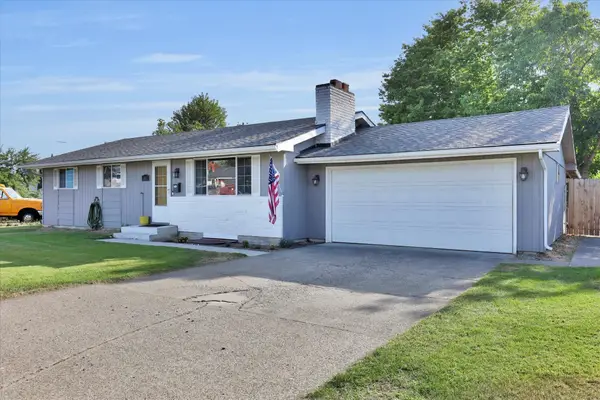 $440,000Active5 beds 2 baths2,316 sq. ft.
$440,000Active5 beds 2 baths2,316 sq. ft.6817 N Standard St, Spokane, WA 99208
MLS# 202522571Listed by: SOURCE REAL ESTATE - New
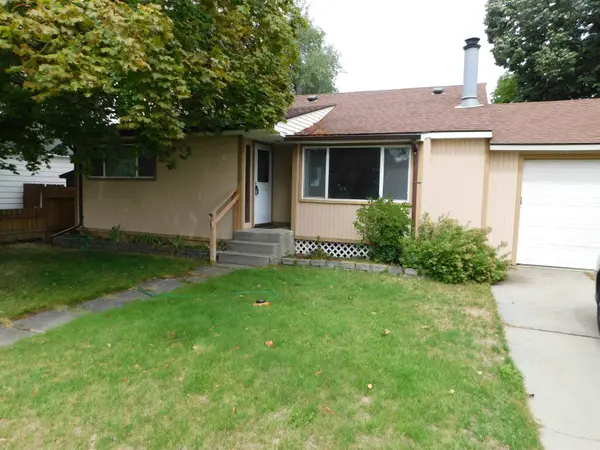 $328,492Active4 beds 2 baths1,800 sq. ft.
$328,492Active4 beds 2 baths1,800 sq. ft.2312 W Broad Ave, Spokane, WA 99205
MLS# 202522569Listed by: AMERICAN DREAM HOMES
