1104 E 43rd Ave, Spokane, WA 99203
Local realty services provided by:Better Homes and Gardens Real Estate Pacific Commons
Listed by: sarah knight, gaye shumaker
Office: windermere manito, llc.
MLS#:202524063
Source:WA_SAR
Price summary
- Price:$468,400
- Price per sq. ft.:$146.19
About this home
Location location! This wonderful, light and bright rancher in the Manito Golf Course area is in one of Spokane's most desirable neighborhoods. Convenient no-step front entry leads to beautiful open living & dining rooms. A rare find with three spacious main floor bedrooms, updated windows and lovely, original hardwood floors. The cheerful kitchen leads to the TWO-car, tandem garage. Cozy up in the fun lower level with a vintage vibe, family room w/a fireplace, tiled floors, knotty pine walls, and a cool dry-bar, it's perfect for entertaining. The large egress bedroom, with a 3/4 attached bathroom could make a great secondary living space. Enjoy coffee on your front porch or wind down on the private covered back patio, listening to the Aspens, with plenty of room for gardening & activities. You'll love the location just blocks to favorite Rocket Market & High Drive Bluff hiking trails and minutes to restaurants, shopping, hospitals, downtown & the airport. Come and ENJOY!
Contact an agent
Home facts
- Year built:1947
- Listing ID #:202524063
- Added:112 day(s) ago
- Updated:January 07, 2026 at 09:08 AM
Rooms and interior
- Bedrooms:4
- Total bathrooms:2
- Full bathrooms:2
- Living area:3,204 sq. ft.
Structure and exterior
- Year built:1947
- Building area:3,204 sq. ft.
- Lot area:0.18 Acres
Schools
- High school:Lewis & Clark
- Middle school:Sacajawea
- Elementary school:Jefferson
Finances and disclosures
- Price:$468,400
- Price per sq. ft.:$146.19
- Tax amount:$4,306
New listings near 1104 E 43rd Ave
- Open Sat, 10am to 12pm
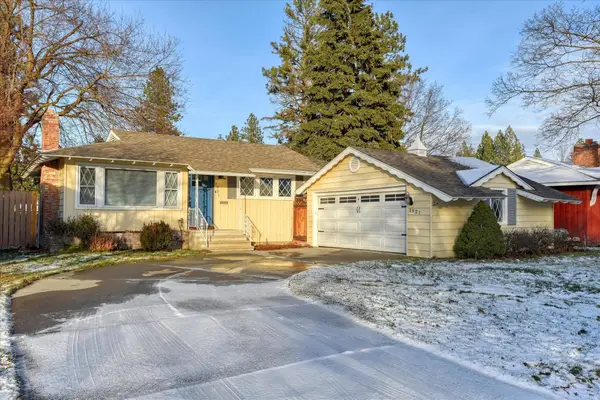 $365,000Pending3 beds 2 baths1,920 sq. ft.
$365,000Pending3 beds 2 baths1,920 sq. ft.1921 E 40th Ave, Spokane, WA 99203
MLS# 202610373Listed by: KELLER WILLIAMS SPOKANE - MAIN - New
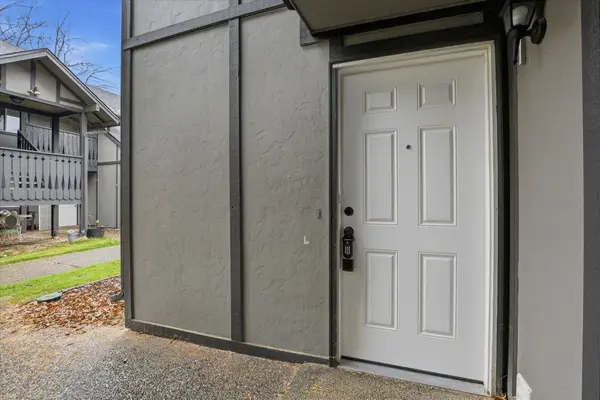 $195,000Active2 beds 1 baths
$195,000Active2 beds 1 baths102 E Weile Ave, Spokane, WA 99208
MLS# 202610455Listed by: REAL BROKER LLC - Open Sat, 11am to 1pmNew
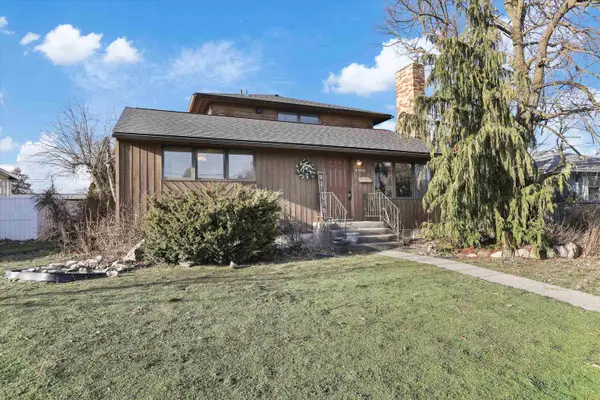 $439,000Active5 beds 2 baths3,100 sq. ft.
$439,000Active5 beds 2 baths3,100 sq. ft.4415 N Rustle St, Spokane, WA 99205
MLS# 202610315Listed by: WINDERMERE MANITO, LLC - New
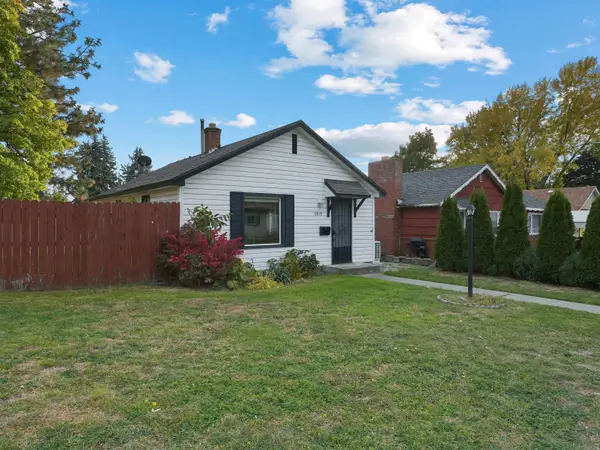 $259,000Active1 beds 1 baths704 sq. ft.
$259,000Active1 beds 1 baths704 sq. ft.3919 W Longfellow Ave, Spokane, WA 99205
MLS# 202610363Listed by: UPWARD ADVISORS - New
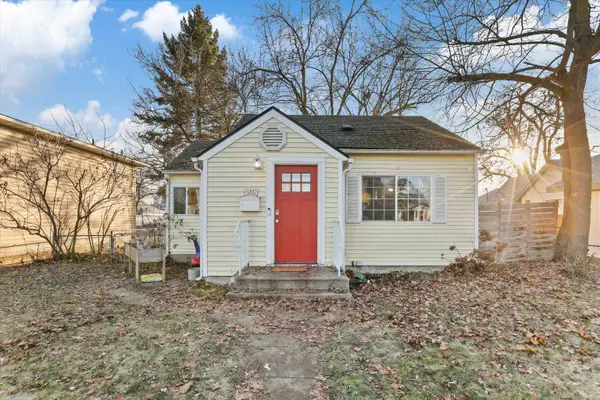 $310,000Active3 beds 2 baths
$310,000Active3 beds 2 baths408 E Crown Ave, Spokane, WA 99207
MLS# 202610371Listed by: R.H. COOKE & ASSOCIATES - New
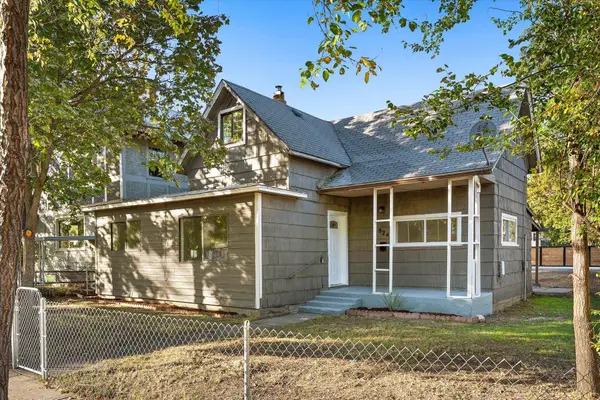 $284,900Active4 beds 2 baths1,500 sq. ft.
$284,900Active4 beds 2 baths1,500 sq. ft.824 W Fairview Ave, Spokane, WA 99205
MLS# 202610384Listed by: KELLER WILLIAMS SPOKANE - MAIN - New
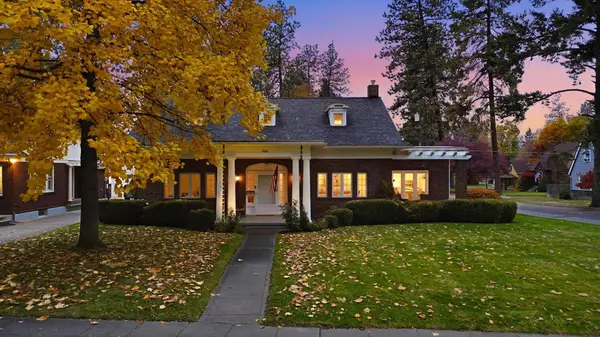 $769,900Active4 beds 3 baths3,316 sq. ft.
$769,900Active4 beds 3 baths3,316 sq. ft.3425 N Audubon St, Spokane, WA 99205-2306
MLS# 202610391Listed by: KELLY RIGHT REAL ESTATE OF SPOKANE - Open Sat, 10am to 1pmNew
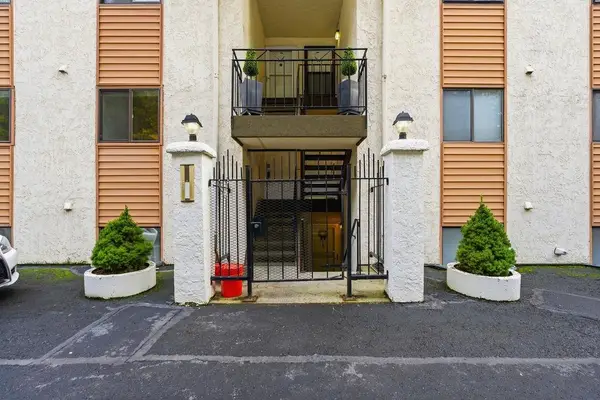 $236,525Active2 beds 2 baths917 sq. ft.
$236,525Active2 beds 2 baths917 sq. ft.6525 N Austin Rd #206, Spokane, WA 99208
MLS# 202610396Listed by: EXP REALTY, LLC - New
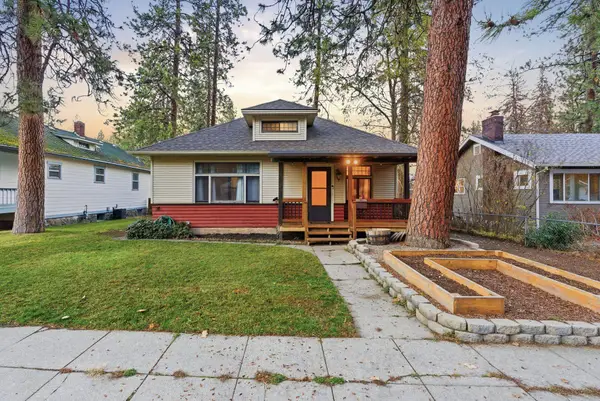 $379,900Active3 beds 1 baths1,640 sq. ft.
$379,900Active3 beds 1 baths1,640 sq. ft.1311 E 16th Ave, Spokane, WA 99203
MLS# 202610398Listed by: EXP REALTY, LLC BRANCH - New
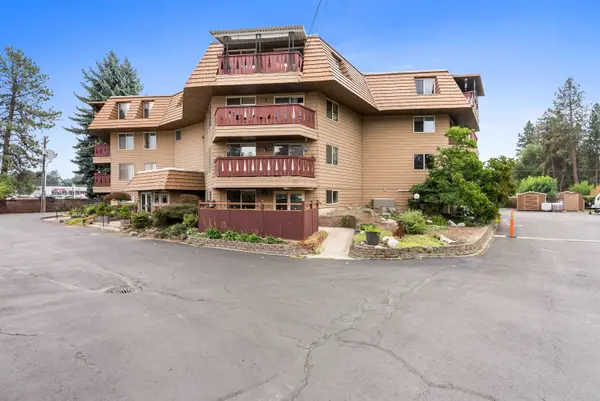 $289,000Active2 beds 2 baths1,040 sq. ft.
$289,000Active2 beds 2 baths1,040 sq. ft.9020 N Country Homes Blvd #Apt 6, Spokane, WA 99218
MLS# 202610399Listed by: AMPLIFY REAL ESTATE SERVICES
