1105 S Oswald St, Spokane, WA 99224
Local realty services provided by:Better Homes and Gardens Real Estate Pacific Commons
Listed by: melinda keberle
Office: real broker llc.
MLS#:202517530
Source:WA_SAR
Price summary
- Price:$499,999
- Price per sq. ft.:$227.07
About this home
Welcome to your new home! This 5 bedroom, 3 bath home features an inviting open concept layout that seamlessly connects the spacious kitchen and living area. The modern kitchen comes equipped with included appliances and quartz countertops, perfect for culinary enthusiasts and gatherings. Enjoy cozy evenings by the gas fireplace in the living room or host outdoor gatherings on the covered patio overlooking the fenced backyard, ideal for children and pets to play. Retreat to the large primary bedroom featuring an ensuite bathroom for added privacy and comfort. Located in a quiet neighborhood, this home offers a perfect balance of tranquility and convenience. You'll be just 13 minutes from Fairchild Air Force Base and 11 minutes from downtown Spokane, with easy access to restaurants, the movies, and shopping. The two-car garage provides ample storage and parking space. Don't miss this opportunity to make this lovely home your own. Schedule a showing today! One year home warranty provided at no cost to buyer.
Contact an agent
Home facts
- Year built:2017
- Listing ID #:202517530
- Added:216 day(s) ago
- Updated:December 30, 2025 at 09:00 PM
Rooms and interior
- Bedrooms:5
- Total bathrooms:3
- Full bathrooms:3
- Living area:2,202 sq. ft.
Structure and exterior
- Year built:2017
- Building area:2,202 sq. ft.
- Lot area:0.19 Acres
Schools
- High school:Cheney
- Middle school:Cheney
- Elementary school:Cheney
Finances and disclosures
- Price:$499,999
- Price per sq. ft.:$227.07
New listings near 1105 S Oswald St
- New
 $265,000Active2 beds 1 baths686 sq. ft.
$265,000Active2 beds 1 baths686 sq. ft.1303 E Dalke Ave, Spokane, WA 99208
MLS# 202527967Listed by: AMPLIFY REAL ESTATE SERVICES - New
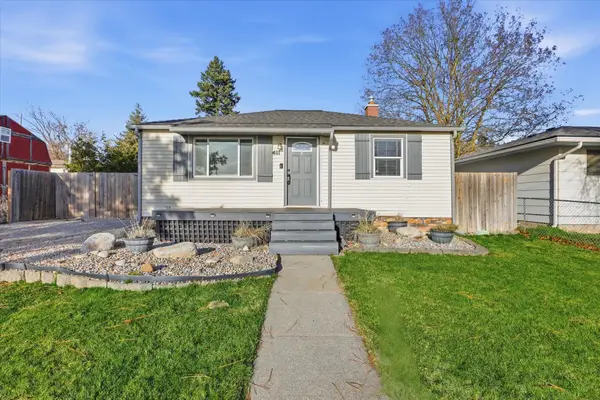 $339,900Active4 beds 2 baths1,440 sq. ft.
$339,900Active4 beds 2 baths1,440 sq. ft.4111 E Fairview Ave, Spokane, WA 99217
MLS# 202527964Listed by: EXIT REAL ESTATE PROFESSIONALS - New
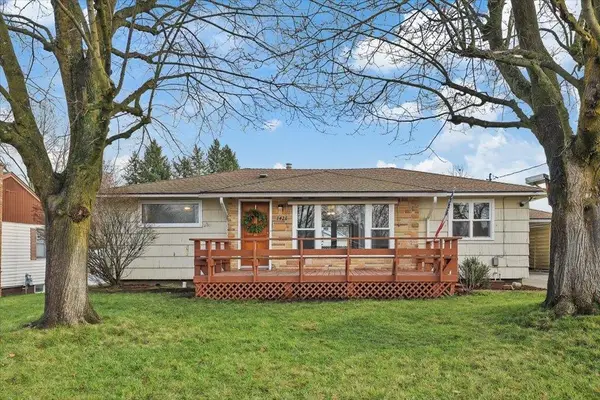 $389,900Active4 beds 2 baths2,112 sq. ft.
$389,900Active4 beds 2 baths2,112 sq. ft.1426 N Oberlin Rd, Spokane, WA 99206
MLS# 202527956Listed by: DESIGNED REAL ESTATE - New
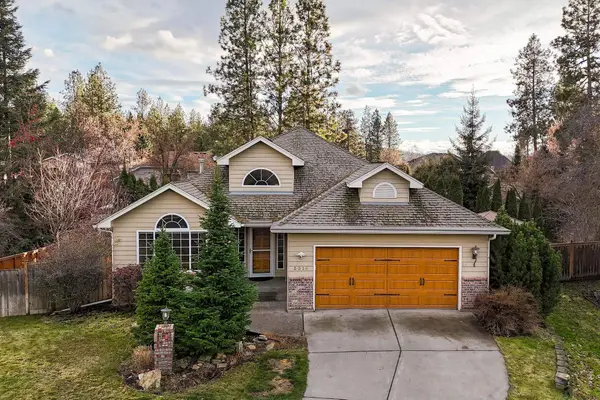 $575,000Active4 beds 3 baths3,350 sq. ft.
$575,000Active4 beds 3 baths3,350 sq. ft.5316 E 18th Ln, Spokane, WA 99212
MLS# 202527957Listed by: REAL BROKER LLC 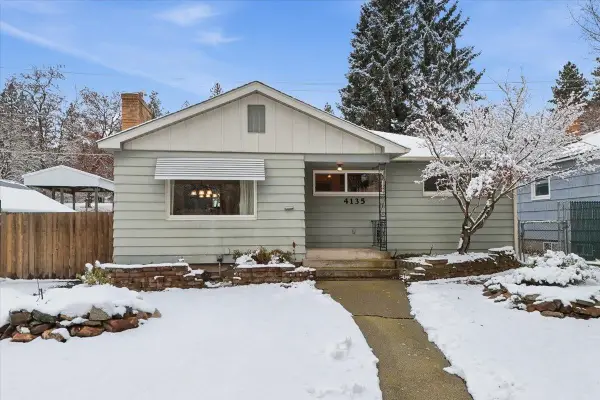 $375,000Active4 beds 2 baths2,040 sq. ft.
$375,000Active4 beds 2 baths2,040 sq. ft.4135 E Frederick Ave, Spokane, WA 99217
MLS# 202527491Listed by: EXIT REAL ESTATE PROFESSIONALS- New
 $399,000Active10 Acres
$399,000Active10 Acres11317 N Bruce Rd, Spokane, WA 99217
MLS# 202527945Listed by: WINDERMERE MANITO, LLC - New
 $180,000Active2 beds 1 baths792 sq. ft.
$180,000Active2 beds 1 baths792 sq. ft.1313 E Walton Ave, Spokane, WA 99027
MLS# 202527950Listed by: AMPLIFY REAL ESTATE SERVICES - New
 $260,000Active2 beds 1 baths1,344 sq. ft.
$260,000Active2 beds 1 baths1,344 sq. ft.1311 W Jackson Ave, Spokane, WA 99205
MLS# 202527951Listed by: CENTURY 21 BEUTLER & ASSOCIATES - New
 $620,000Active2 beds 2 baths1,669 sq. ft.
$620,000Active2 beds 2 baths1,669 sq. ft.2304 W Summit Pkwy, Spokane, WA 99201
MLS# 202527942Listed by: WINDERMERE VALLEY - New
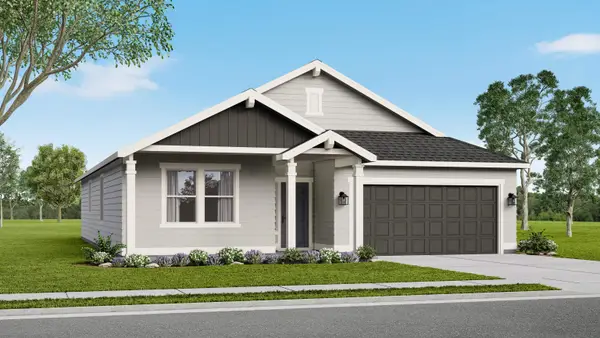 $524,990Active3 beds 2 baths1,800 sq. ft.
$524,990Active3 beds 2 baths1,800 sq. ft.5345 N Ainsworth Ln, Spokane, WA 99217
MLS# 202527929Listed by: NEW HOME STAR WASHINGTON, LLC
