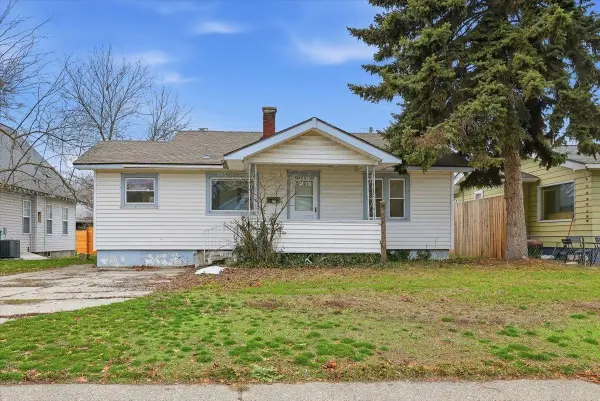1108 S Wall St, Spokane, WA 99204
Local realty services provided by:Better Homes and Gardens Real Estate Pacific Commons
1108 S Wall St,Spokane, WA 99204
$725,000
- 4 Beds
- 2 Baths
- 2,683 sq. ft.
- Single family
- Pending
Listed by: desiree renshaw
Office: exp realty, llc.
MLS#:202611170
Source:WA_SAR
Price summary
- Price:$725,000
- Price per sq. ft.:$270.22
About this home
This classic Craftsman offers a thoughtful blend of period charm and modern updates. Hardwood floors, box-beam ceilings, built-ins, and leaded glass windows highlight the home’s character, while refreshed landscaping, masonry work, a new electrical panel, and a remodeled upstairs bath add convenience. The updated chef’s kitchen features solid surface counters, a Sub-Zero refrigerator, Viking range, updated cabinetry, and a breakfast nook—plus a formal dining space perfect for hosting. The floor plan includes four bedrooms and space for a home office. Outside, an oversized 24' x 26' detached two-car garage and additional tuck-under garage provide space for three vehicles and all your gear. The quarter-acre corner lot offers garden space or potential to add an ADU. Conveniently located near Huckleberries Market, Moore-Turner Heritage Gardens, hospitals, and Lewis & Clark High School, with easy access to downtown Spokane.
Contact an agent
Home facts
- Year built:1908
- Listing ID #:202611170
- Added:118 day(s) ago
- Updated:January 23, 2026 at 05:48 PM
Rooms and interior
- Bedrooms:4
- Total bathrooms:2
- Full bathrooms:2
- Living area:2,683 sq. ft.
Heating and cooling
- Heating:Hot Water
Structure and exterior
- Year built:1908
- Building area:2,683 sq. ft.
- Lot area:0.26 Acres
Schools
- High school:Lewis & Clark
- Middle school:Sacajawea
- Elementary school:Roosevelt
Finances and disclosures
- Price:$725,000
- Price per sq. ft.:$270.22
New listings near 1108 S Wall St
- New
 $999,999Active6 beds 3 baths4,176 sq. ft.
$999,999Active6 beds 3 baths4,176 sq. ft.4317 N Evergreen Rd, Spokane, WA 99216
MLS# 202611190Listed by: KELLER WILLIAMS SPOKANE - MAIN - New
 $450,000Active4 beds 3 baths1,835 sq. ft.
$450,000Active4 beds 3 baths1,835 sq. ft.4416 N Garfield Rd, Spokane, WA 99224
MLS# 202611196Listed by: KELLER WILLIAMS REALTY COEUR D - New
 $699,000Active5 beds 3 baths3,516 sq. ft.
$699,000Active5 beds 3 baths3,516 sq. ft.8814 E Clearview Ln, Spokane, WA 99217
MLS# 202611199Listed by: REALTY ONE GROUP ECLIPSE - Open Sat, 11am to 1pmNew
 $575,000Active4 beds 3 baths2,932 sq. ft.
$575,000Active4 beds 3 baths2,932 sq. ft.2503 W Saint Thomas More Way, Spokane, WA 99208
MLS# 202611200Listed by: REDFIN - New
 $185,000Active0.17 Acres
$185,000Active0.17 Acres13808 E Rich Ave, Spokane, WA 99216
MLS# 202611188Listed by: KELLER WILLIAMS SPOKANE - MAIN - New
 $575,000Active5 beds 3 baths3,496 sq. ft.
$575,000Active5 beds 3 baths3,496 sq. ft.8428 N Susan Ct, Spokane, WA 99208
MLS# 202611184Listed by: REALTY ONE GROUP ECLIPSE - New
 $449,000Active4 beds 3 baths2,792 sq. ft.
$449,000Active4 beds 3 baths2,792 sq. ft.2617 W Cleveland Ave, Spokane, WA 99205
MLS# 202611179Listed by: AMPLIFY REAL ESTATE SERVICES - New
 $249,000Active2 beds 1 baths1,523 sq. ft.
$249,000Active2 beds 1 baths1,523 sq. ft.5023 N Lee St, Spokane, WA 99207
MLS# 202611175Listed by: WINDERMERE VALLEY - Open Sat, 10am to 12pmNew
 $505,000Active6 beds 3 baths2,485 sq. ft.
$505,000Active6 beds 3 baths2,485 sq. ft.7146 N Fleming St, Spokane, WA 99208
MLS# 202611177Listed by: REAL BROKER LLC - Open Sun, 11am to 1pmNew
 $549,999Active5 beds 3 baths2,633 sq. ft.
$549,999Active5 beds 3 baths2,633 sq. ft.8812 N K Ct, Spokane, WA 99208
MLS# 202611164Listed by: AMPLIFY REAL ESTATE SERVICES
