1109 N Walnut St, Spokane, WA 99201
Local realty services provided by:Better Homes and Gardens Real Estate Pacific Commons
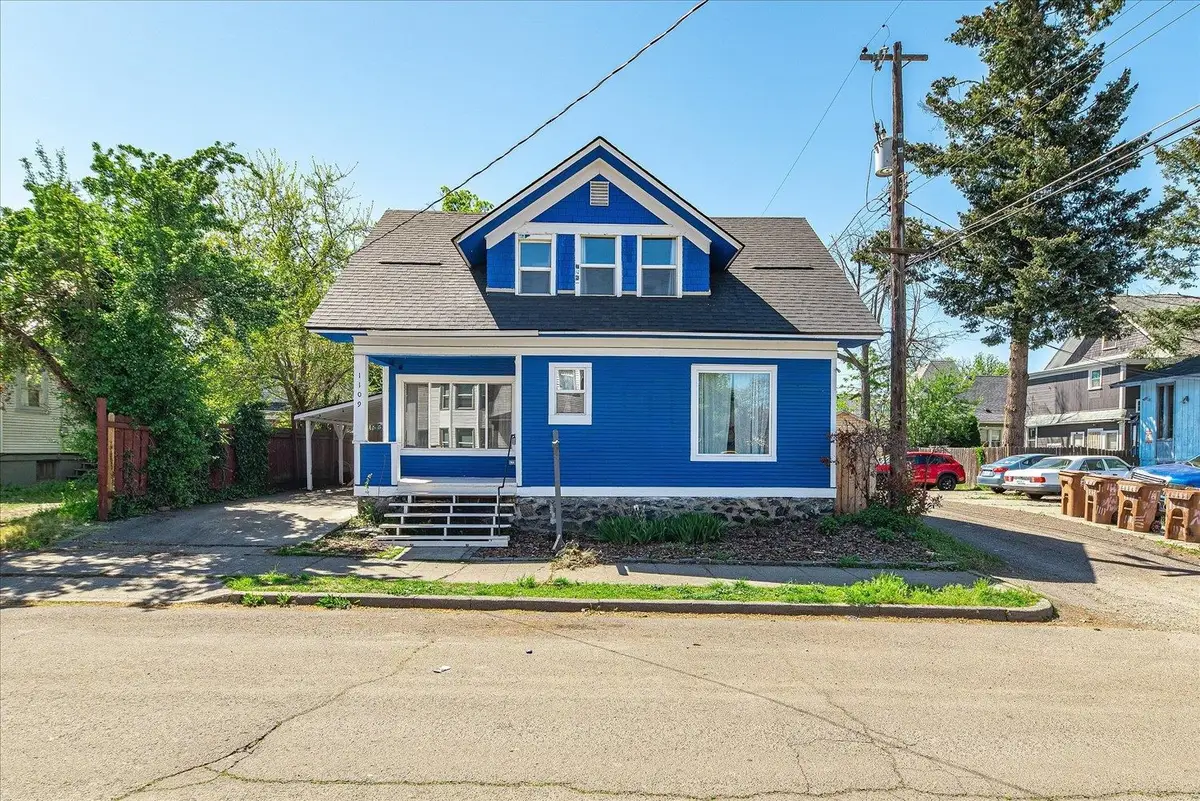
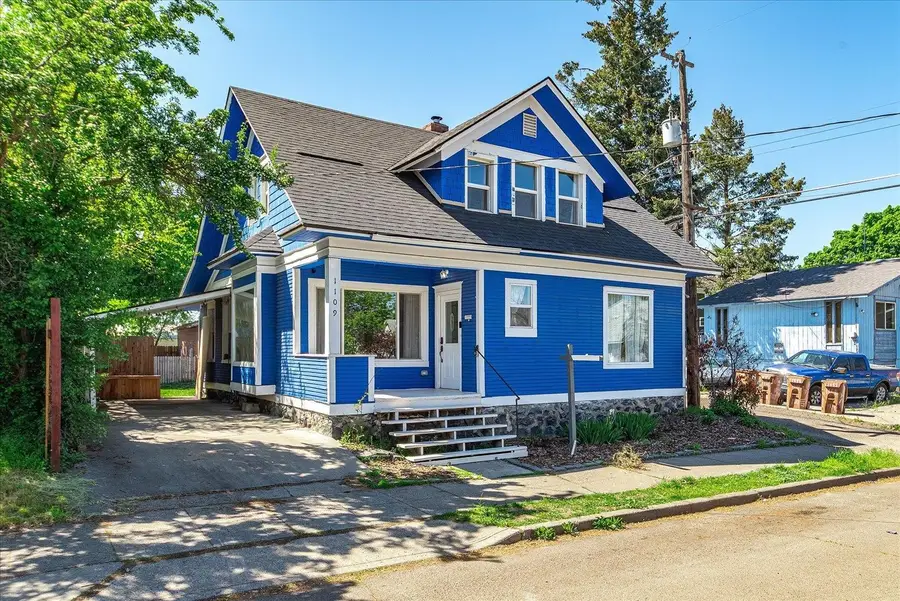
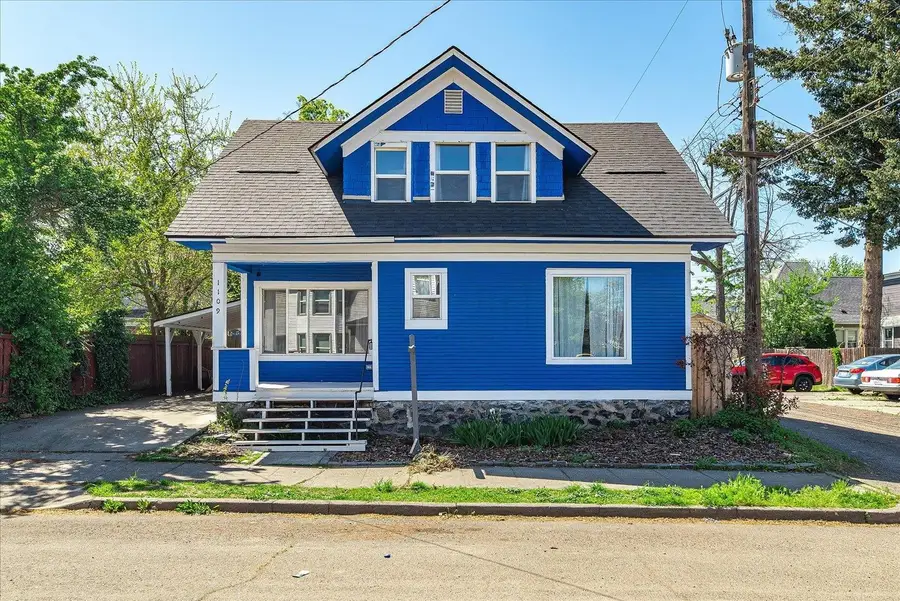
1109 N Walnut St,Spokane, WA 99201
$405,000
- 4 Beds
- 3 Baths
- 2,279 sq. ft.
- Single family
- Active
Listed by:franco desimone
Office:century 21 beutler & associates
MLS#:202516595
Source:WA_SAR
Price summary
- Price:$405,000
- Price per sq. ft.:$177.71
About this home
Fantastic location, blocks from Kendall Yards and min. to downtown Spokane. Welcome to this beautiful fully remodeled Craftsman home. Newer flooring, remodeled bathrooms and kitchen, new furnace, fresh paint out. This move-in ready home is bright and offers a large kitchen, formal dining & living room, and main floor utility room. There is one bedroom and a half bath on the main level as well. Upstairs are two spacious bedrooms and a full bathroom. The basement is ready for final touch-up and finishes. A new roof done in 2025. It could be turned into an ADU or add another bedroom, an office, or a recreation room. Newly, fully fenced backyard with a huge shed/shop, and alley access for added convenience. A must see. Great starter home or make it a rental. * See how to get $5000 toward your closing with this lender. See attached flyer in docs. Assumable VA loan at 3.99% for a Vet.
Contact an agent
Home facts
- Year built:1907
- Listing Id #:202516595
- Added:79 day(s) ago
- Updated:July 09, 2025 at 07:04 PM
Rooms and interior
- Bedrooms:4
- Total bathrooms:3
- Full bathrooms:3
- Living area:2,279 sq. ft.
Structure and exterior
- Year built:1907
- Building area:2,279 sq. ft.
- Lot area:0.11 Acres
Schools
- High school:North Central
- Middle school:Glover
- Elementary school:Holmes
Finances and disclosures
- Price:$405,000
- Price per sq. ft.:$177.71
- Tax amount:$3,383
New listings near 1109 N Walnut St
- New
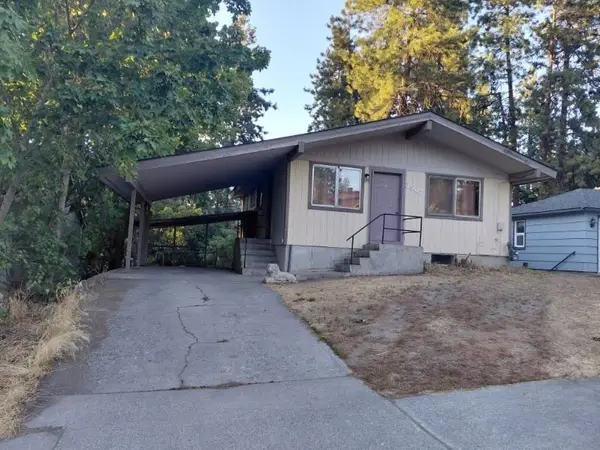 $315,000Active4 beds 2 baths1,584 sq. ft.
$315,000Active4 beds 2 baths1,584 sq. ft.3907 E 8th Ave, Spokane, WA 99202
MLS# 202522431Listed by: REAL BROKER LLC - Open Sat, 10am to 12pmNew
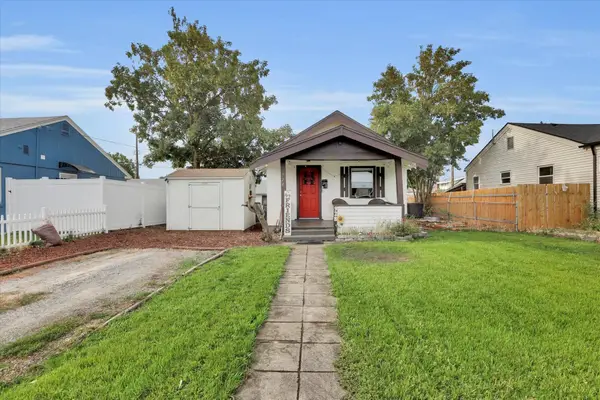 $240,000Active2 beds 1 baths732 sq. ft.
$240,000Active2 beds 1 baths732 sq. ft.928 E Montgomery Ave, Spokane, WA 99207
MLS# 202522433Listed by: REALTY ONE GROUP ECLIPSE - New
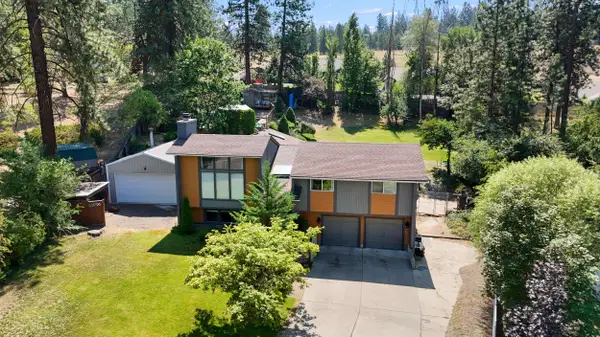 $534,999Active4 beds 3 baths2,274 sq. ft.
$534,999Active4 beds 3 baths2,274 sq. ft.416 E Carriage Ct, Spokane, WA 99218
MLS# 202522422Listed by: KELLY RIGHT REAL ESTATE OF SPOKANE - Open Sun, 11am to 2pmNew
 $365,000Active4 beds 2 baths
$365,000Active4 beds 2 baths1409 E Gordon Ave, Spokane, WA 99207
MLS# 202522425Listed by: HOME SALES SPOKANE - Open Sat, 10am to 12pmNew
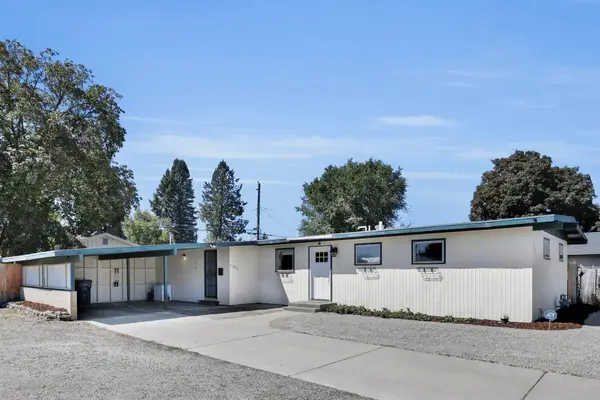 $324,999Active3 beds 2 baths1,176 sq. ft.
$324,999Active3 beds 2 baths1,176 sq. ft.7203 N Standard St, Spokane, WA 99208
MLS# 202522426Listed by: KELLER WILLIAMS SPOKANE - MAIN - New
 $285,000Active2 beds 2 baths1,150 sq. ft.
$285,000Active2 beds 2 baths1,150 sq. ft.4914 E Commerce Ave, Spokane, WA 99212
MLS# 202522427Listed by: AMPLIFY REAL ESTATE SERVICES - New
 $375,000Active3 beds 2 baths1,404 sq. ft.
$375,000Active3 beds 2 baths1,404 sq. ft.6909 E 8th Ave, Spokane, WA 99212
MLS# 202522429Listed by: WINDERMERE LIBERTY LAKE - New
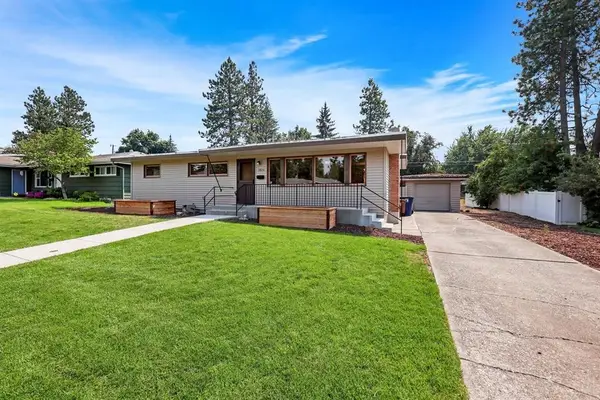 $445,000Active4 beds 2 baths2,392 sq. ft.
$445,000Active4 beds 2 baths2,392 sq. ft.1826 39th Ave, Spokane, WA 99203
MLS# 202522411Listed by: PRIME REAL ESTATE GROUP - Open Sat, 2 to 4pmNew
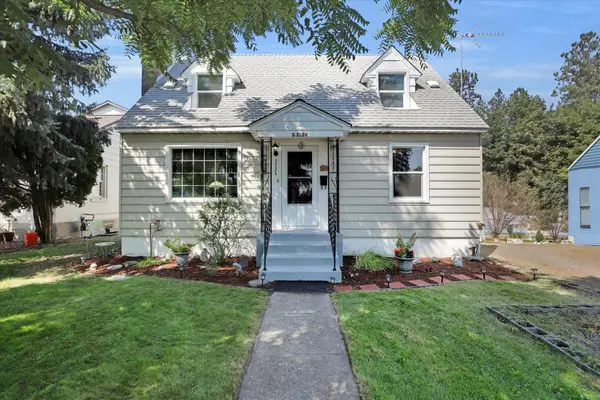 $419,500Active3 beds 2 baths
$419,500Active3 beds 2 baths3524 S Division St, Spokane, WA 99203
MLS# 202522412Listed by: FIRST LOOK REAL ESTATE - New
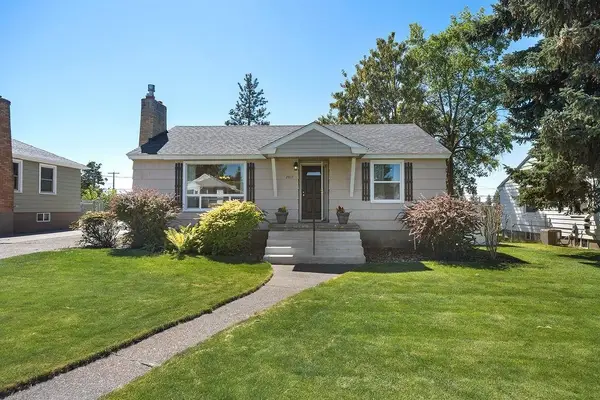 $349,900Active3 beds 2 baths1,970 sq. ft.
$349,900Active3 beds 2 baths1,970 sq. ft.2617 W Heroy Ave, Spokane, WA 99205
MLS# 202522413Listed by: EXP REALTY 4 DEGREES
