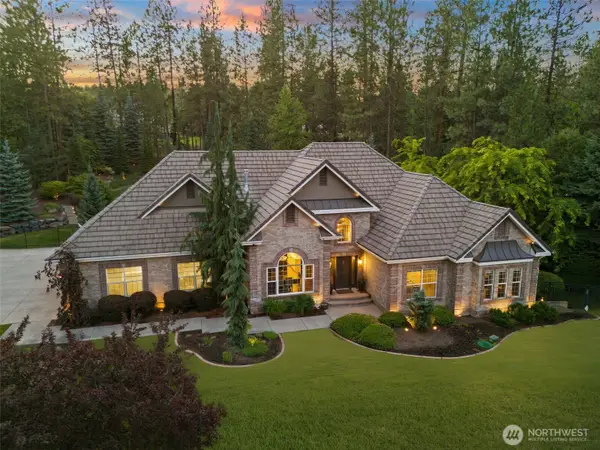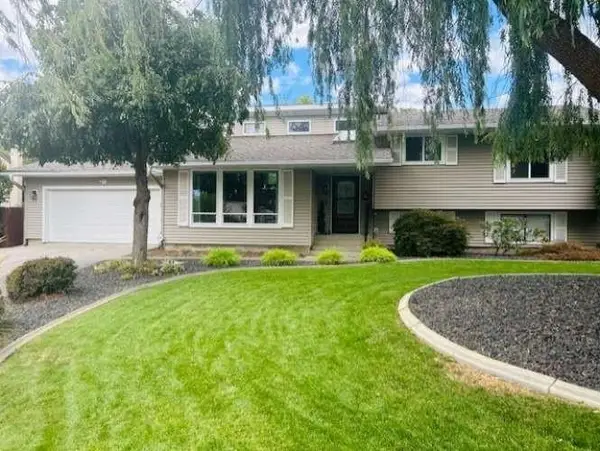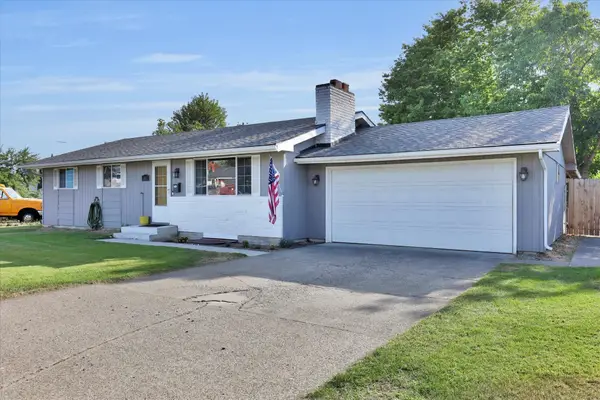1116 E Plateau Rd, Spokane, WA 99203
Local realty services provided by:Better Homes and Gardens Real Estate Pacific Commons



Listed by:maria walker
Office:windermere manito, llc.
MLS#:202520693
Source:WA_SAR
Price summary
- Price:$955,000
- Price per sq. ft.:$305.99
About this home
Welcome to a truly remarkable home located in Spokane's premier Hutton School neighborhood, where every detail has been thoughtfully curated to offer an elevated living experience. This beautifully updated home showcases a thoughtfully designed, open-concept layout that's perfect for hosting unforgettable gatherings with loved ones. Enjoy radiant heated floors, radiant heat, central air, and a bright, modern, efficiently styled kitchen with fresh upgrades, a breakfast eating area, eating bar, & gorgeous views of the backyard, all complemented by a fresh designer palette. Formal dining & living room, a spacious family room w/playroom, & a gas fireplace upstairs & downstairs. The secluded backyard is an oasis featuring a gazebo, refinished deck, hot tub, lush landscaping & the privacy of nature's own blueprint. Designed with custom touches this exceptional home offers privacy, warmth and is perfectly positioned in one of Spokane's desirable neighborhoods. It's more than a home - it's a lifestyle.
Contact an agent
Home facts
- Year built:1961
- Listing Id #:202520693
- Added:31 day(s) ago
- Updated:August 11, 2025 at 05:04 PM
Rooms and interior
- Bedrooms:4
- Total bathrooms:3
- Full bathrooms:3
- Living area:3,121 sq. ft.
Heating and cooling
- Heating:Hot Water, Radiant Floor
Structure and exterior
- Year built:1961
- Building area:3,121 sq. ft.
- Lot area:0.31 Acres
Schools
- High school:Lewis & Clark
- Middle school:Sacajawea
- Elementary school:Hutton
Finances and disclosures
- Price:$955,000
- Price per sq. ft.:$305.99
- Tax amount:$8,238
New listings near 1116 E Plateau Rd
- New
 $299,000Active2 beds 1 baths1,121 sq. ft.
$299,000Active2 beds 1 baths1,121 sq. ft.1027 E Courtland Ave, Spokane, WA 99207
MLS# 202522611Listed by: GUENTHER MANAGEMENT - New
 $1,440,000Active5 beds 4 baths4,996 sq. ft.
$1,440,000Active5 beds 4 baths4,996 sq. ft.1611 E Heritage Lane, Spokane, WA 99208
MLS# 2421311Listed by: PRIME REAL ESTATE GROUP - New
 $564,900Active4 beds 4 baths2,564 sq. ft.
$564,900Active4 beds 4 baths2,564 sq. ft.2015 E 56th St, Spokane, WA 99223
MLS# 202522608Listed by: CONGRESS REALTY, INC. - New
 $550,000Active3 beds 3 baths2,716 sq. ft.
$550,000Active3 beds 3 baths2,716 sq. ft.3331 S Bernard St, Spokane, WA 99203
MLS# 202522601Listed by: COLDWELL BANKER TOMLINSON - New
 $483,000Active3 beds 2 baths1,878 sq. ft.
$483,000Active3 beds 2 baths1,878 sq. ft.8311 N Greenwood Ct, Spokane, WA 99208
MLS# 202522592Listed by: BEST CHOICE REALTY - New
 $218,450Active3 beds 1 baths1,239 sq. ft.
$218,450Active3 beds 1 baths1,239 sq. ft.1529 E Desmet, Spokane, WA 99202
MLS# 2422333Listed by: ONE REALTY - New
 $360,000Active4 beds 2 baths2,208 sq. ft.
$360,000Active4 beds 2 baths2,208 sq. ft.1218 E Dalke Ave, Spokane, WA 99208
MLS# 202522584Listed by: EXIT REAL ESTATE PROFESSIONALS - New
 $449,995Active5 beds 3 baths2,002 sq. ft.
$449,995Active5 beds 3 baths2,002 sq. ft.5834 S Zabo Rd, Spokane, WA 99224
MLS# 202522583Listed by: D.R. HORTON AMERICA'S BUILDER - New
 $359,400Active2 beds 1 baths
$359,400Active2 beds 1 baths5123 N Madison St, Spokane, WA 99205
MLS# 202522582Listed by: REALTY ONE GROUP ECLIPSE - New
 $440,000Active5 beds 2 baths2,316 sq. ft.
$440,000Active5 beds 2 baths2,316 sq. ft.6817 N Standard St, Spokane, WA 99208
MLS# 202522571Listed by: SOURCE REAL ESTATE
