1119 S Soda Rd, Spokane, WA 99224
Local realty services provided by:Better Homes and Gardens Real Estate Pacific Commons
1119 S Soda Rd,Spokane, WA 99224
$511,500
- 5 Beds
- 3 Baths
- 2,202 sq. ft.
- Single family
- Active
Listed by: carmen spotts
Office: amplify real estate services
MLS#:202526398
Source:WA_SAR
Price summary
- Price:$511,500
- Price per sq. ft.:$232.29
About this home
Discover modern comfort and inviting design in this beautifully updated home, ideally located in the sought-after Pillar Rock community. The expansive kitchen is a chef’s dream, featuring quartz countertops, a generous breakfast bar, a walk-in pantry, and seamless flow into the bright dining area and cozy living room with a gas fireplace, perfect for entertaining or everyday living. Flooded with natural light, the main level also offers a versatile office or fifth bedroom with French doors and a large closet. Upstairs, the grand primary suite offers a true retreat, complete with a luxurious en-suite bathroom, soaking tub, separate shower, and a spacious walk-in closet. Step outside to a fully fenced backyard with an extended covered patio, ideal for relaxing and enjoying peaceful summer evenings. Enjoy being just minutes from shopping, dining at the local favorite Rusty Moose, downtown Spokane, Fairchild AFB, and the airport. This home truly has it all! Schedule your private tour!
Contact an agent
Home facts
- Year built:2018
- Listing ID #:202526398
- Added:190 day(s) ago
- Updated:January 16, 2026 at 08:53 PM
Rooms and interior
- Bedrooms:5
- Total bathrooms:3
- Full bathrooms:3
- Living area:2,202 sq. ft.
Structure and exterior
- Year built:2018
- Building area:2,202 sq. ft.
- Lot area:0.14 Acres
Schools
- High school:Cheney
- Middle school:Westwood
- Elementary school:Windsor
Finances and disclosures
- Price:$511,500
- Price per sq. ft.:$232.29
New listings near 1119 S Soda Rd
- New
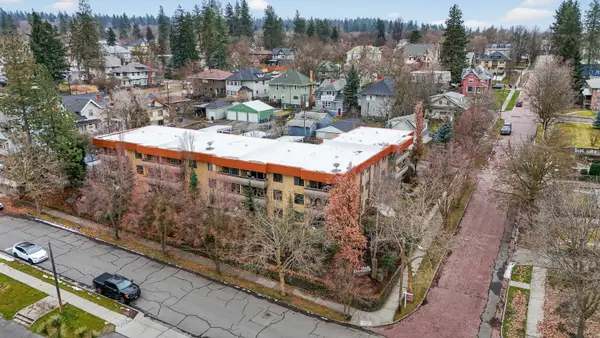 $189,000Active2 beds 1 baths836 sq. ft.
$189,000Active2 beds 1 baths836 sq. ft.1711 W 7th Ave, Spokane, WA 99203
MLS# 202610962Listed by: EXP REALTY 4 DEGREES - New
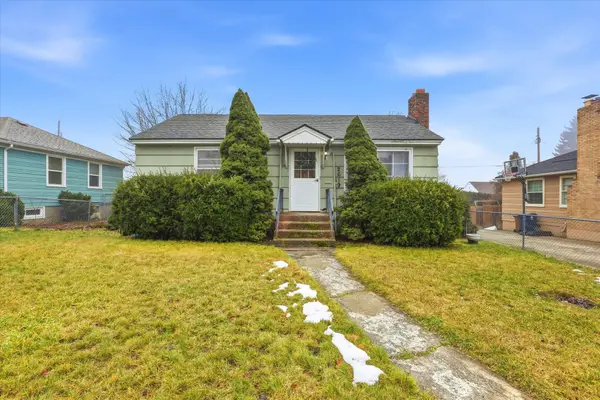 $300,000Active2 beds 1 baths1,512 sq. ft.
$300,000Active2 beds 1 baths1,512 sq. ft.2619 W Lacrosse Ave, Spokane, WA 99205
MLS# 202610963Listed by: EXIT REAL ESTATE PROFESSIONALS - New
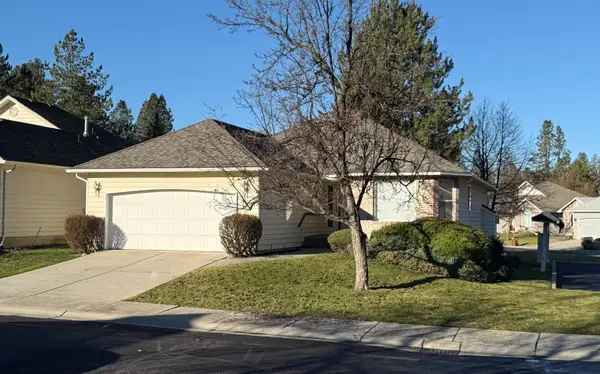 $435,000Active3 beds 3 baths3,262 sq. ft.
$435,000Active3 beds 3 baths3,262 sq. ft.5704 S Pony Ct, Spokane, WA 99224
MLS# 202610966Listed by: KELLER WILLIAMS SPOKANE - MAIN - New
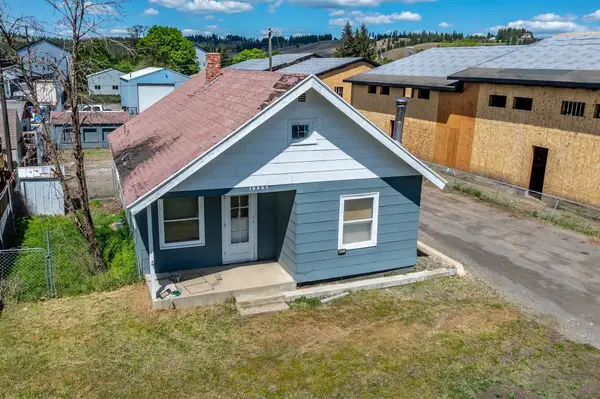 $365,000Active2 beds 1 baths
$365,000Active2 beds 1 baths10807 E Trent Ave, Spokane, WA 99206
MLS# 202610951Listed by: REAL BROKER LLC - New
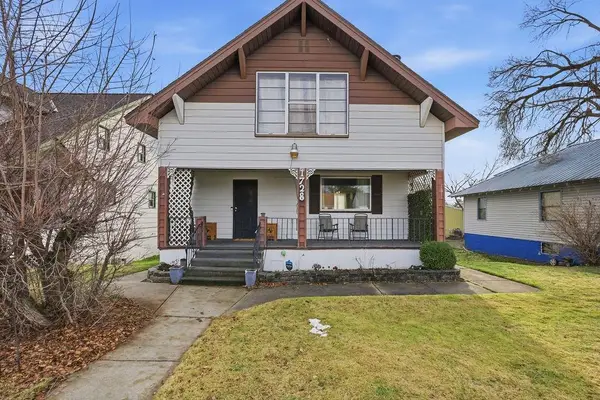 $300,000Active3 beds 2 baths2,084 sq. ft.
$300,000Active3 beds 2 baths2,084 sq. ft.1728 E Courtland Ave, Spokane, WA 99207
MLS# 202610958Listed by: KELLER WILLIAMS SPOKANE - MAIN - Open Sat, 12 to 3pmNew
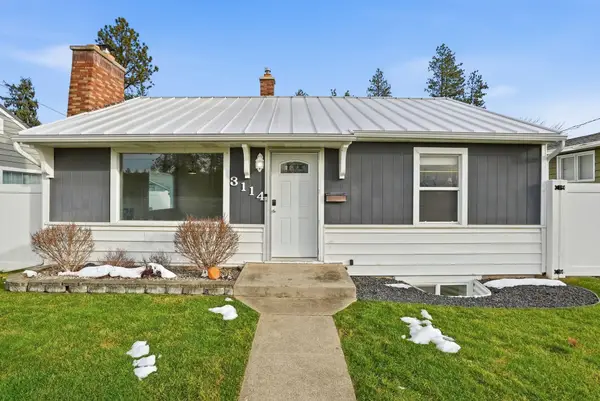 $449,990Active3 beds 2 baths1,536 sq. ft.
$449,990Active3 beds 2 baths1,536 sq. ft.3114 N Columbia Cir, Spokane, WA 99205
MLS# 202610944Listed by: WINDERMERE NORTH - New
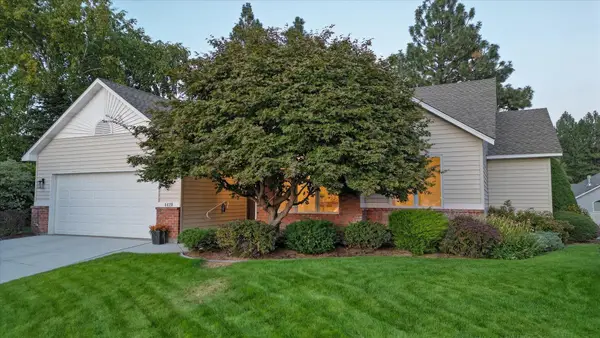 $645,000Active4 beds 3 baths3,673 sq. ft.
$645,000Active4 beds 3 baths3,673 sq. ft.4420 E 51st Ln, Spokane, WA 99223
MLS# 202610937Listed by: BEST CHOICE REALTY - New
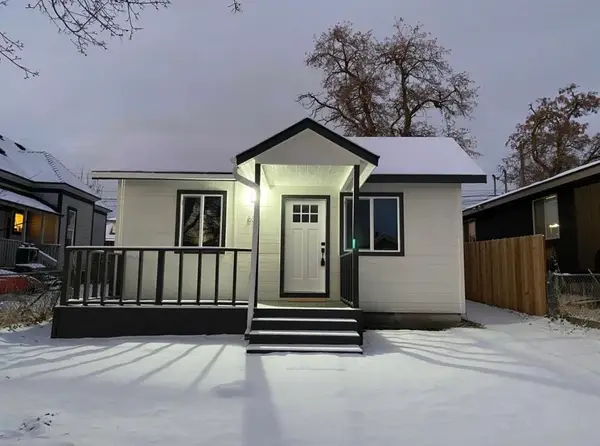 $249,900Active2 beds 1 baths
$249,900Active2 beds 1 baths807 E Euclid Ave, Spokane, WA 99207
MLS# 202610933Listed by: EXP REALTY 4 DEGREES - New
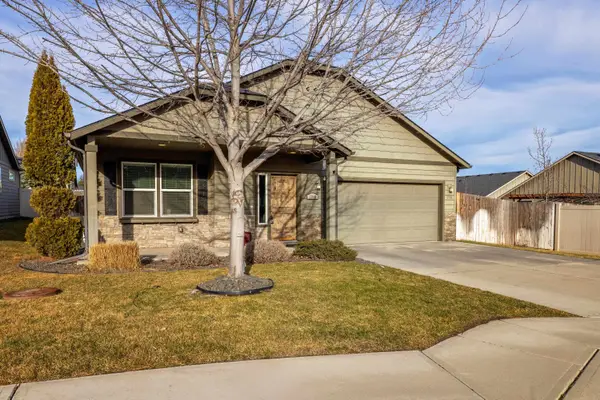 $515,000Active3 beds 2 baths1,580 sq. ft.
$515,000Active3 beds 2 baths1,580 sq. ft.1316 W Quail Crest Ave, Spokane, WA 99224
MLS# 202610927Listed by: CHOICE REALTY - Open Sat, 11am to 3pmNew
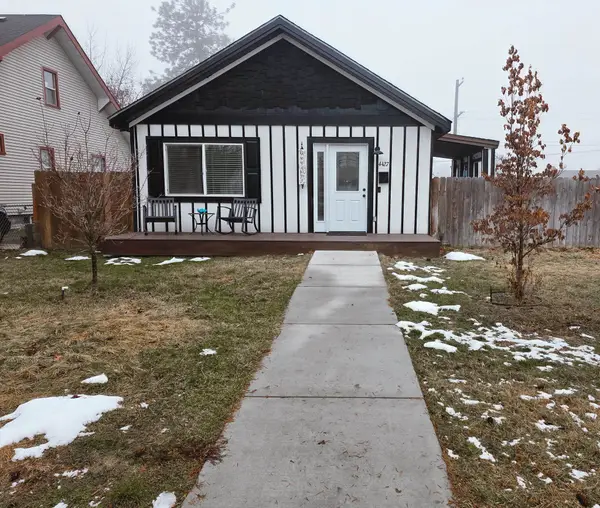 $349,000Active3 beds 2 baths
$349,000Active3 beds 2 baths4427 N Washington St, Spokane, WA 99205
MLS# 202610922Listed by: KELLER WILLIAMS SPOKANE - MAIN
