1123 W Shannon Ave, Spokane, WA 99205
Local realty services provided by:Better Homes and Gardens Real Estate Pacific Commons
Upcoming open houses
- Sat, Sep 2012:30 pm - 02:00 pm
Listed by:melinda keberle
Office:real broker llc.
MLS#:202524198
Source:WA_SAR
Price summary
- Price:$315,000
- Price per sq. ft.:$207.24
About this home
Discover this beautiful 3-bed, 2-bath Craftsman home located in a desirable & growing area. Main floor features hardwood floors throughout, a spacious formal dining room, bathroom, and bedroom—ideal for guests or home office. Upstairs, you’ll find 2 additional bedrooms & 2nd bath, including a large primary with private balcony, offering a peaceful retreat to start or end your day. A 2-car garage adds parking & plenty of storage, while the open, light-filled living spaces create a warm & welcoming atmosphere. Included is basement with plenty of space for storage. Valuable updates include a newer roof, central AC/HVAC system, and a new sewer line—providing peace of mind. The backyard is a favorite hangout for a couple of neighborhood kitties, who love to visit and make themselves at home—adding an extra touch of character to the property. Located close to schools, parks, shopping, and trendy dining spots, this home makes everyday living both easy and enjoyable. Home warranty also included for added confidence.
Contact an agent
Home facts
- Year built:1907
- Listing ID #:202524198
- Added:1 day(s) ago
- Updated:September 19, 2025 at 04:00 PM
Rooms and interior
- Bedrooms:3
- Total bathrooms:2
- Full bathrooms:2
- Living area:1,520 sq. ft.
Structure and exterior
- Year built:1907
- Building area:1,520 sq. ft.
- Lot area:0.14 Acres
Schools
- High school:North Central
- Middle school:Glover
- Elementary school:Audubon
Finances and disclosures
- Price:$315,000
- Price per sq. ft.:$207.24
New listings near 1123 W Shannon Ave
- New
 $289,900Active3 beds 2 baths1,600 sq. ft.
$289,900Active3 beds 2 baths1,600 sq. ft.503 E Joseph Ave, Spokane, WA 99228
MLS# 202524248Listed by: EXP REALTY, LLC BRANCH - New
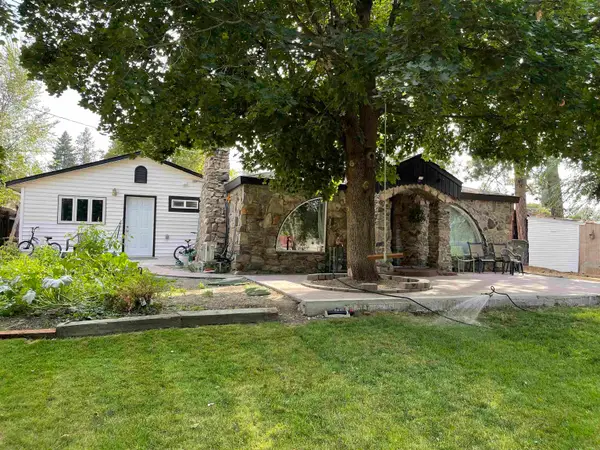 $350,000Active4 beds 2 baths1,650 sq. ft.
$350,000Active4 beds 2 baths1,650 sq. ft.7402 E 4th Ave, Spokane, WA 99212
MLS# 202524246Listed by: KELLY RIGHT REAL ESTATE OF SPOKANE - New
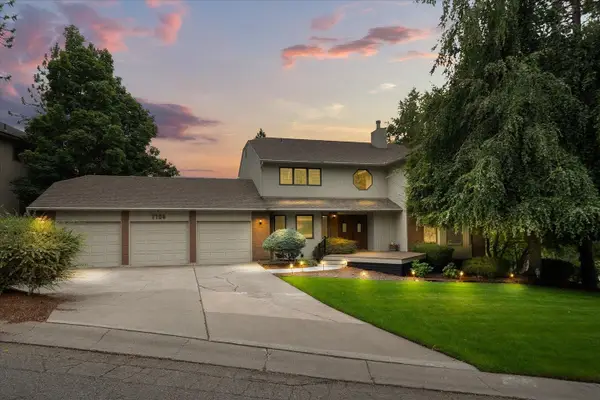 $667,500Active5 beds 4 baths4,455 sq. ft.
$667,500Active5 beds 4 baths4,455 sq. ft.7706 E Woodview Dr, Spokane, WA 99212
MLS# 202524244Listed by: AVALON 24 REAL ESTATE - New
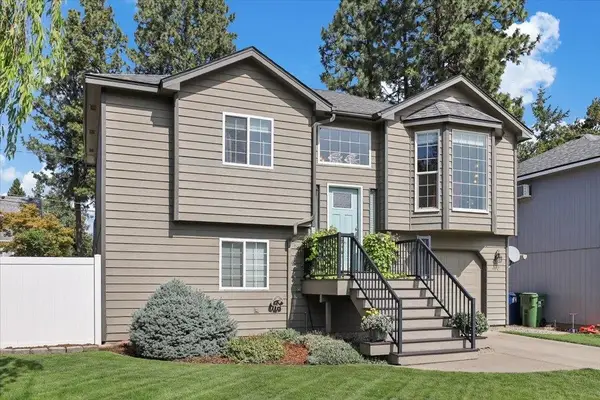 $384,900Active3 beds 2 baths1,389 sq. ft.
$384,900Active3 beds 2 baths1,389 sq. ft.4007 E 31st Ave, Spokane, WA 99223
MLS# 202524240Listed by: TAMARACK REALTY - New
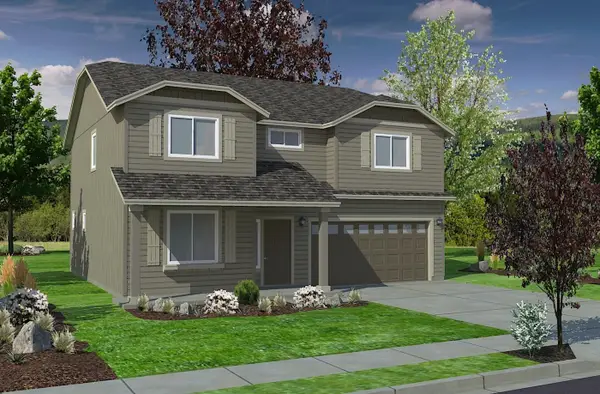 $579,990Active4 beds 3 baths2,211 sq. ft.
$579,990Active4 beds 3 baths2,211 sq. ft.6898 E Faywood Ln, Spokane, WA 99217
MLS# 202524234Listed by: NEW HOME STAR WASHINGTON, LLC - New
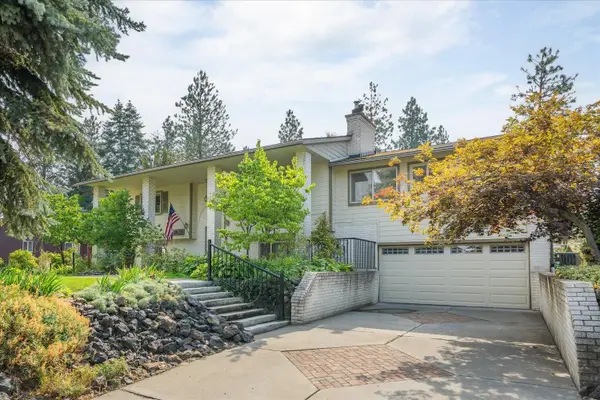 $450,000Active5 beds 2 baths2,546 sq. ft.
$450,000Active5 beds 2 baths2,546 sq. ft.2925 W 17th Ave, Spokane, WA 99224
MLS# 202524237Listed by: WINDERMERE MANITO, LLC - New
 $239,000Active20 Acres
$239,000Active20 AcresNKA W Ballard Rd, Spokane, WA 99208
MLS# 202524238Listed by: WINDERMERE MANITO, LLC - New
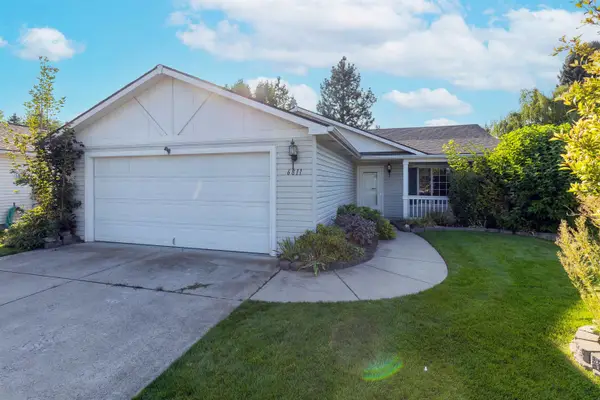 $375,000Active3 beds 2 baths1,236 sq. ft.
$375,000Active3 beds 2 baths1,236 sq. ft.6811 N Capri Ln, Spokane, WA 99217
MLS# 202524226Listed by: KELLER WILLIAMS SPOKANE - MAIN - New
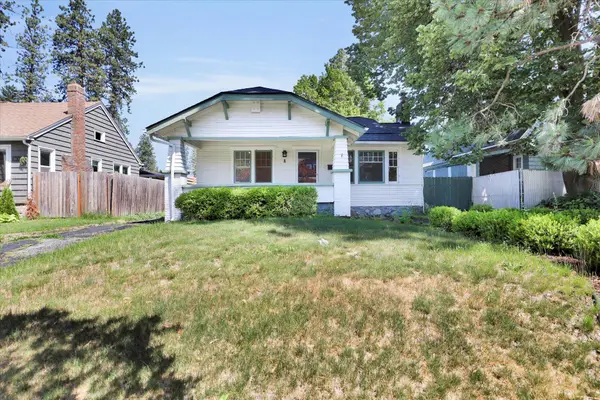 $379,999Active2 beds 1 baths2,092 sq. ft.
$379,999Active2 beds 1 baths2,092 sq. ft.8 W 26th Ave, Spokane, WA 99203
MLS# 202524228Listed by: CENTURY 21 BEUTLER & ASSOCIATES - New
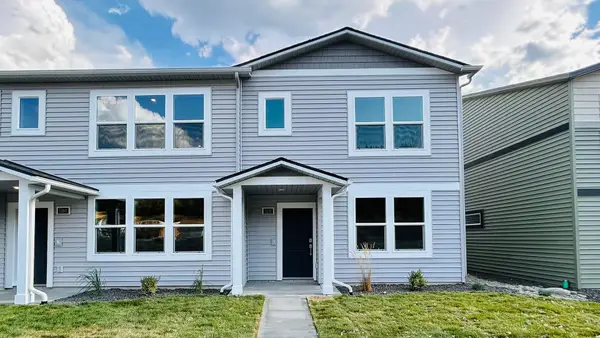 $337,995Active3 beds 2 baths1,383 sq. ft.
$337,995Active3 beds 2 baths1,383 sq. ft.5255 E Liberty Ln, Spokane, WA 99217
MLS# 202524221Listed by: D.R. HORTON AMERICA'S BUILDER
