11305 S Stevens Creek Rd, Spokane, WA 99223
Local realty services provided by:Better Homes and Gardens Real Estate Pacific Commons
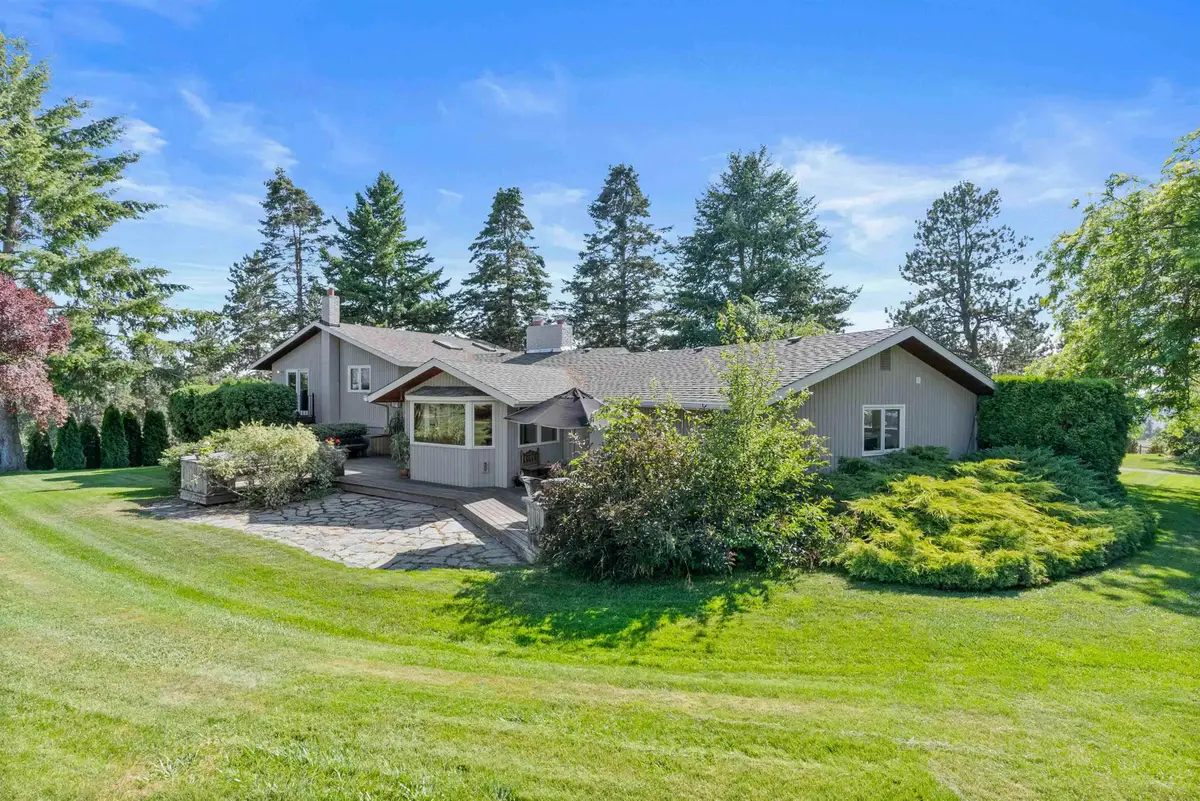
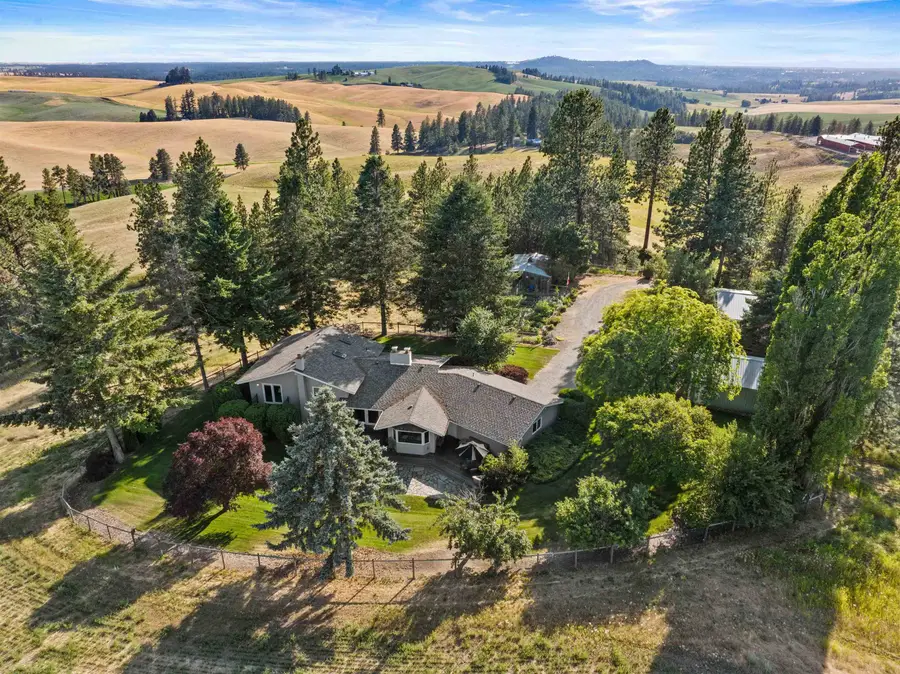
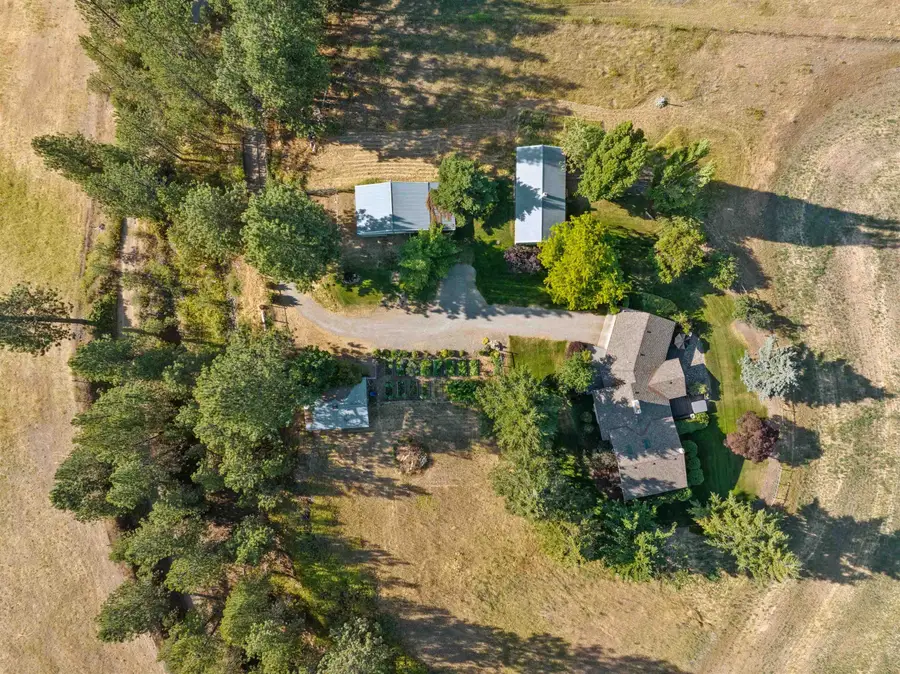
Listed by:jed maclaurin
Office:windermere manito, llc.
MLS#:202520781
Source:WA_SAR
Price summary
- Price:$890,000
- Price per sq. ft.:$336.1
About this home
Beautifully updated Valleyford home on 9 acres overlooking the Palouse countryside! Private gated access. Secluded location just 10 minutes to the South Hill and 2 miles to Stevens Creek Trailhead! Horse setup. Freeman schools. Located at the end of a private road converted from an old railroad route with fruit trees lining the road where train passengers threw apple cores from the windows 70+ yrs ago. Multiple outbuildings: 36x24 shop, 30x24 barn, 24x24 heated & insulated studio with 24x24 barn attached in back. Cathedral ceilings on main level of home. Kitchen has gorgeous custom cherry cabinets, Miele appliances, double oven. Formal dining room has 12' Pella sliding door opening to wrap-around cedar deck with hot tub. Huge 13x28 master suite with 2 balconies & en-suite bath with tiled walk-in double shower & high-end hydrotherapy jetted air tub. Large lower level family room has antique pot-belly wood stove that can heat entire house. 2nd master bedroom downstairs has en-suite bath. Potential In-Law setup.
Contact an agent
Home facts
- Year built:1979
- Listing Id #:202520781
- Added:27 day(s) ago
- Updated:August 12, 2025 at 08:01 AM
Rooms and interior
- Bedrooms:3
- Total bathrooms:3
- Full bathrooms:3
- Living area:2,648 sq. ft.
Heating and cooling
- Heating:Electric, Heat Pump
Structure and exterior
- Year built:1979
- Building area:2,648 sq. ft.
- Lot area:8.97 Acres
Schools
- High school:Freeman
- Middle school:Freeman
- Elementary school:Freeman
Finances and disclosures
- Price:$890,000
- Price per sq. ft.:$336.1
- Tax amount:$6,392
New listings near 11305 S Stevens Creek Rd
- New
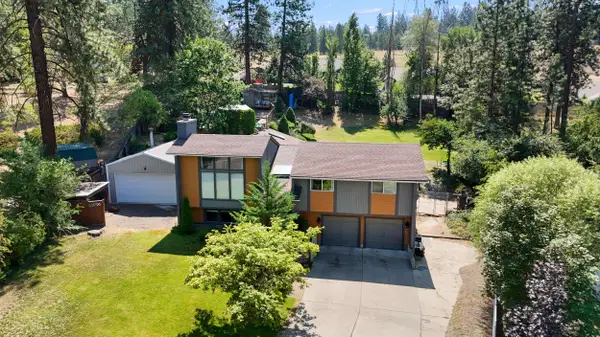 $534,999Active4 beds 2 baths2,274 sq. ft.
$534,999Active4 beds 2 baths2,274 sq. ft.416 E Carriage Ct, Spokane, WA 99218
MLS# 202522422Listed by: KELLY RIGHT REAL ESTATE OF SPOKANE - New
 $365,000Active4 beds 2 baths
$365,000Active4 beds 2 baths1409 E Gordon Ave, Spokane, WA 99207
MLS# 202522425Listed by: HOME SALES SPOKANE - New
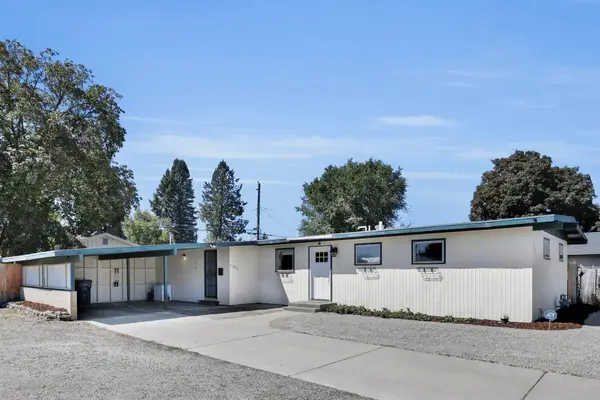 $324,999Active3 beds 2 baths1,176 sq. ft.
$324,999Active3 beds 2 baths1,176 sq. ft.7203 N Standard St, Spokane, WA 99208
MLS# 202522426Listed by: KELLER WILLIAMS SPOKANE - MAIN - New
 $285,000Active2 beds 2 baths1,150 sq. ft.
$285,000Active2 beds 2 baths1,150 sq. ft.4914 E Commerce Ave, Spokane, WA 99212
MLS# 202522427Listed by: AMPLIFY REAL ESTATE SERVICES - New
 $375,000Active3 beds 2 baths1,404 sq. ft.
$375,000Active3 beds 2 baths1,404 sq. ft.6909 E 8th Ave, Spokane, WA 99212
MLS# 202522429Listed by: WINDERMERE LIBERTY LAKE - New
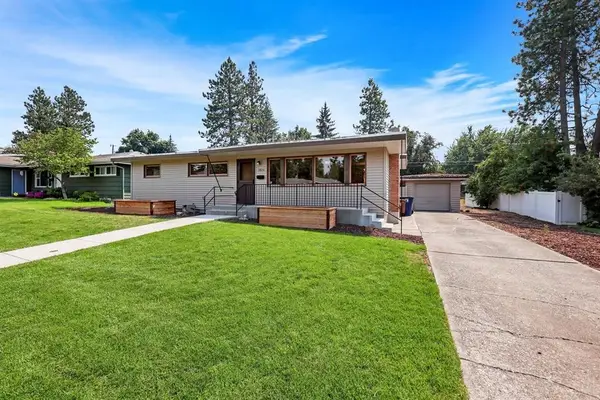 $445,000Active4 beds 2 baths2,392 sq. ft.
$445,000Active4 beds 2 baths2,392 sq. ft.1826 39th Ave, Spokane, WA 99203
MLS# 202522411Listed by: PRIME REAL ESTATE GROUP - Open Sat, 2 to 4pmNew
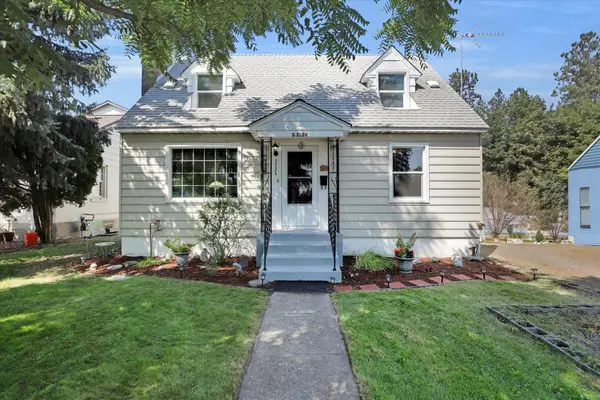 $419,500Active3 beds 2 baths
$419,500Active3 beds 2 baths3524 S Division St, Spokane, WA 99203
MLS# 202522412Listed by: FIRST LOOK REAL ESTATE - New
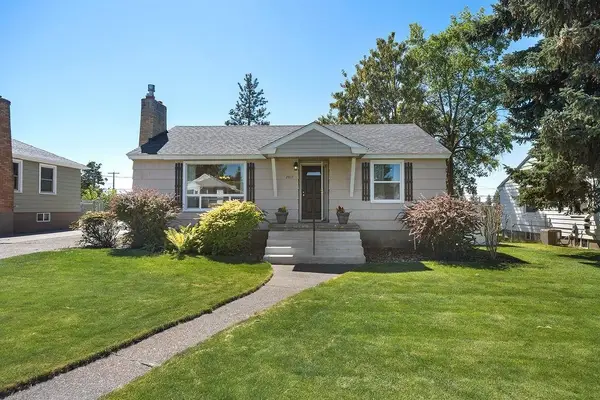 $349,900Active3 beds 2 baths1,970 sq. ft.
$349,900Active3 beds 2 baths1,970 sq. ft.2617 W Heroy Ave, Spokane, WA 99205
MLS# 202522413Listed by: EXP REALTY 4 DEGREES - New
 $235,000Active2 beds 200 baths1,049 sq. ft.
$235,000Active2 beds 200 baths1,049 sq. ft.707 W 6th Ave #36, Spokane, WA 99204
MLS# 202522417Listed by: HEART AND HOMES NW REALTY - New
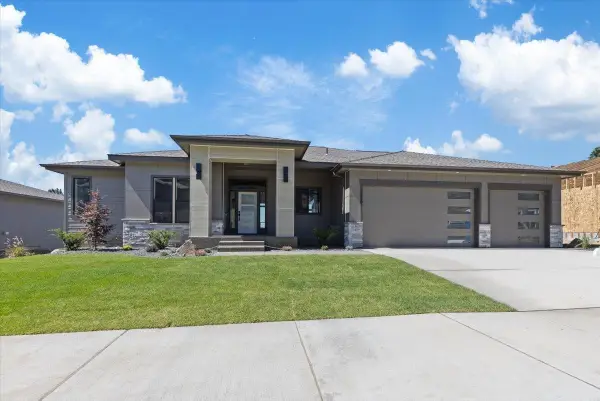 $1,225,000Active5 beds 4 baths3,640 sq. ft.
$1,225,000Active5 beds 4 baths3,640 sq. ft.5210 S Willamette St, Spokane, WA 99223
MLS# 202522420Listed by: COLDWELL BANKER TOMLINSON
