11318 N Granite Ln, Spokane, WA 99218
Local realty services provided by:Better Homes and Gardens Real Estate Pacific Commons
Listed by: tracy penna
Office: windermere north
MLS#:202526216
Source:WA_SAR
Price summary
- Price:$1,250,000
- Price per sq. ft.:$250
About this home
The setting is peaceful + secluded, but the close-in-location near the Kalispel Golf + Country Club, St. George’s School + the Little Spokane River Natural Area is what really sets this Mead SD farmhouse apart from the competition. Built + maintained w/attention to every detail, this 1-owner custom home is thoughtfully designed to include a main floor primary suite, bright + beautiful kitchen w/marble counters + custom cabinets, large dining space + inviting living area w/vaulted ceilings + cozy gas fireplace. Upstairs you’ll find addt'l bedrooms + a large bonus room, and the urban-loft-style lower level showcases a polished concrete floor, spacious family room, wet bar + game room/bedroom that could easily transition to 2 separate bedrooms. The tranquil sounds of the custom backyard water feature add to the ambiance of the setting + can be enjoyed from nearly every room in the home. With a 30x48 shop, storage shed + hot tub, this could be the ideal home in the ideal setting!
Contact an agent
Home facts
- Year built:2004
- Listing ID #:202526216
- Added:48 day(s) ago
- Updated:December 17, 2025 at 10:53 PM
Rooms and interior
- Bedrooms:5
- Total bathrooms:4
- Full bathrooms:4
- Living area:5,000 sq. ft.
Heating and cooling
- Heating:Radiant Floor
Structure and exterior
- Year built:2004
- Building area:5,000 sq. ft.
- Lot area:1.5 Acres
Schools
- High school:Mead
- Middle school:Highland
- Elementary school:Evergreen
Finances and disclosures
- Price:$1,250,000
- Price per sq. ft.:$250
- Tax amount:$6,998
New listings near 11318 N Granite Ln
- New
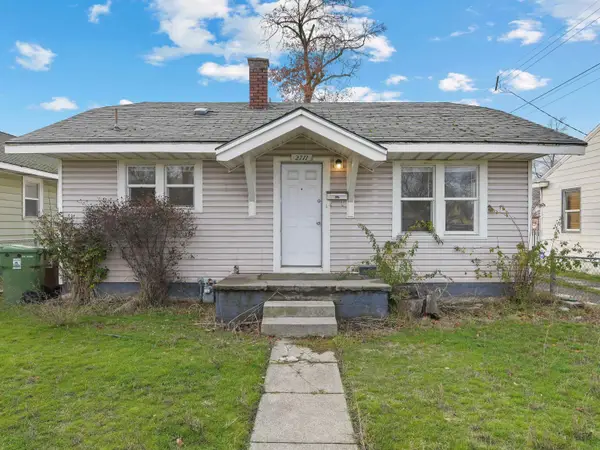 $249,900Active3 beds 2 baths1,320 sq. ft.
$249,900Active3 beds 2 baths1,320 sq. ft.2711 N Ash St, Spokane, WA 99205
MLS# 202527797Listed by: UPWARD ADVISORS - New
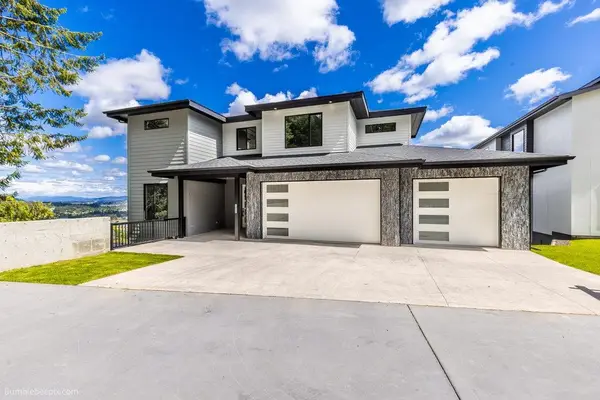 $1,100,000Active6 beds 4 baths4,211 sq. ft.
$1,100,000Active6 beds 4 baths4,211 sq. ft.5022 S Lincoln Way, Spokane, WA 99224
MLS# 202527796Listed by: KELLER WILLIAMS SPOKANE - MAIN - Open Fri, 1 to 3pmNew
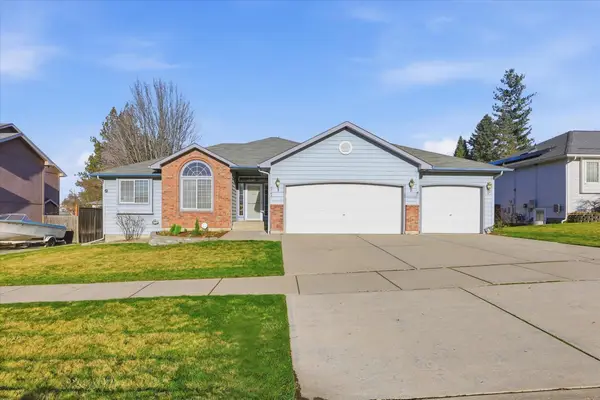 $450,000Active4 beds 3 baths3,021 sq. ft.
$450,000Active4 beds 3 baths3,021 sq. ft.4708 W Belmont Dr, Spokane, WA 99208
MLS# 202527794Listed by: WINDERMERE CITY GROUP - New
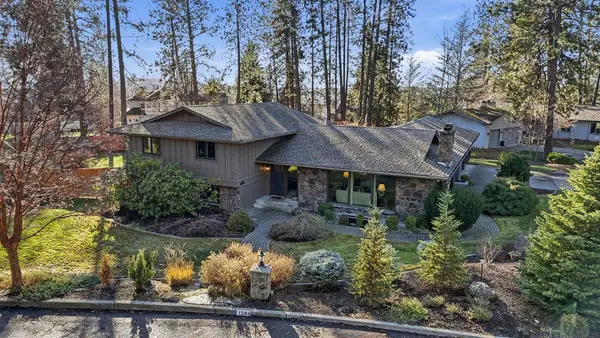 $975,000Active4 beds 3 baths
$975,000Active4 beds 3 baths1504 E 64th Ave, Spokane, WA 99223
MLS# 202527795Listed by: WINDERMERE MANITO, LLC - New
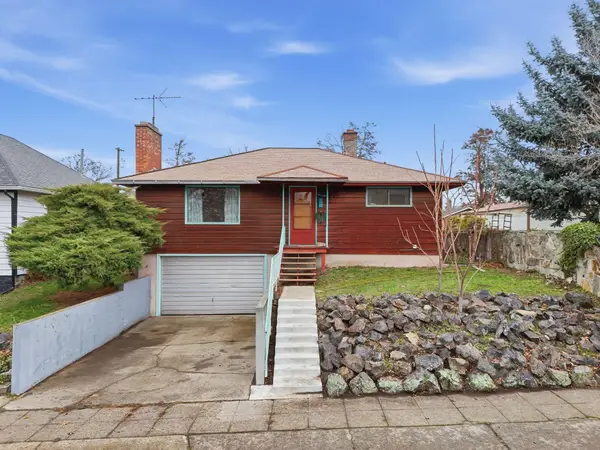 $259,000Active2 beds 2 baths1,487 sq. ft.
$259,000Active2 beds 2 baths1,487 sq. ft.1716 W Spofford Ave, Spokane, WA 99205
MLS# 202527791Listed by: COLDWELL BANKER TOMLINSON - New
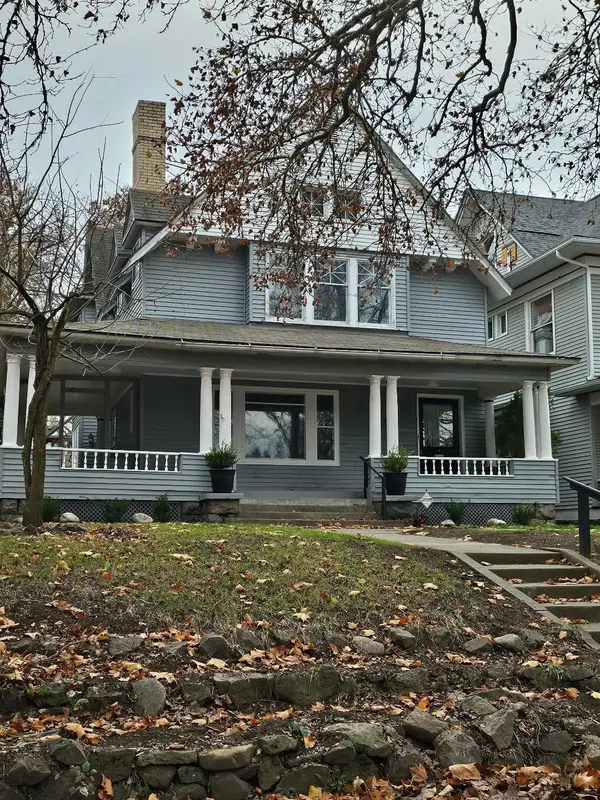 $425,000Active4 beds 2 baths3,294 sq. ft.
$425,000Active4 beds 2 baths3,294 sq. ft.1919 W 9th Ave, Spokane, WA 99204
MLS# 202527784Listed by: TONI L. WHITE REAL ESTATE - New
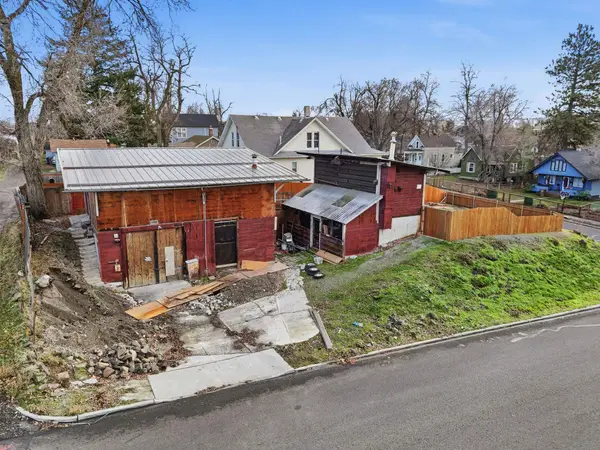 $100,000Active2 beds 1 baths576 sq. ft.
$100,000Active2 beds 1 baths576 sq. ft.1808 N Cannon St, Spokane, WA 99201
MLS# 202527782Listed by: REAL BROKER LLC - New
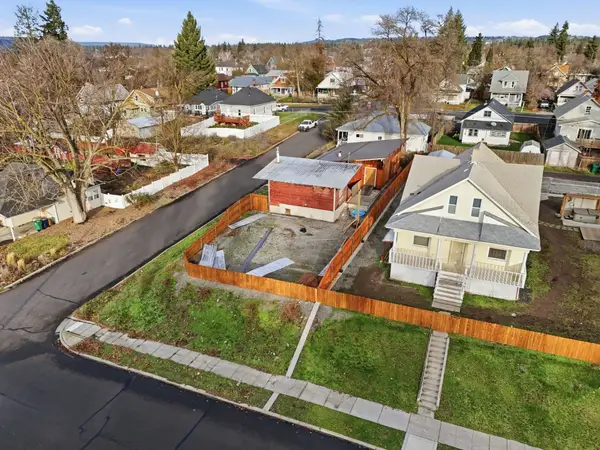 $100,000Active0.14 Acres
$100,000Active0.14 Acres1808 N Cannon St, Spokane, WA 99205
MLS# 202527783Listed by: REAL BROKER LLC - New
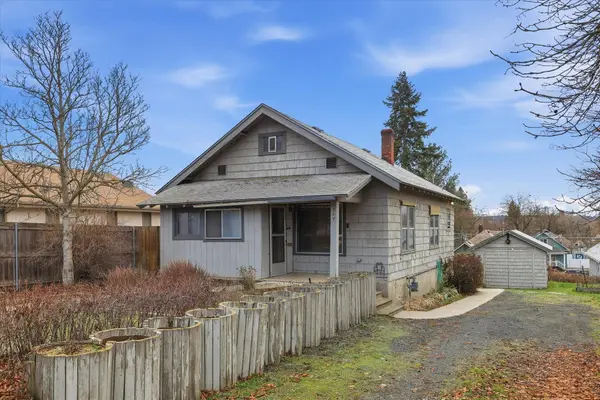 $285,000Active3 beds 2 baths1,644 sq. ft.
$285,000Active3 beds 2 baths1,644 sq. ft.717 W Cora Ave, Spokane, WA 99205
MLS# 202527777Listed by: WINDERMERE VALLEY - New
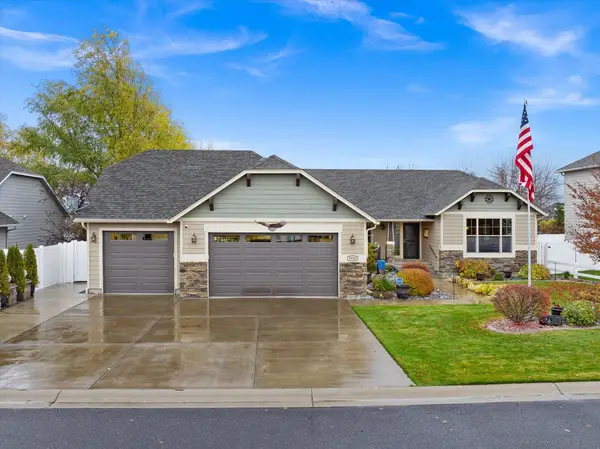 $650,000Active3 beds 2 baths1,978 sq. ft.
$650,000Active3 beds 2 baths1,978 sq. ft.9920 N Austin Ln, Spokane, WA 99208
MLS# 202527772Listed by: HOME LAKE AND LAND REAL ESTATE
