1155 E Quartz Ln, Spokane, WA 99208
Local realty services provided by:Better Homes and Gardens Real Estate Pacific Commons
Listed by: micheal chappell
Office: realty one group eclipse
MLS#:202525012
Source:WA_SAR
Price summary
- Price:$750,000
- Price per sq. ft.:$267.76
About this home
Nestled in Wandermere Estates, this home offers comfort, style, and convenience in a vibrant 55+ community. From the moment you arrive, you’ll appreciate the inviting curb appeal with low-maintenance landscaping and a welcoming covered entry. Inside is a dedicated office with an arched doorway provides the ideal workspace or quiet retreat. The open-concept design features soaring ceilings, expansive windows, and stunning views that fill the living spaces with natural light. The great room centers around a cozy fireplace and flows seamlessly into the dining area. The kitchen is a chef’s delight with granite countertops, stainless appliances, and a large island with bar seating. The primary suite is a peaceful retreat with double doors, large windows, and a spa-inspired bath. Step outside to enjoy the covered deck with hot tub and sweeping territorial views—a private oasis for morning coffee or evening sunsets. Complete with a 3-car garage and thoughtful updates, this home offers comfort and convenience.
Contact an agent
Home facts
- Year built:2005
- Listing ID #:202525012
- Added:76 day(s) ago
- Updated:December 17, 2025 at 10:53 PM
Rooms and interior
- Bedrooms:3
- Total bathrooms:3
- Full bathrooms:3
- Living area:2,801 sq. ft.
Heating and cooling
- Heating:Electric, Heat Pump
Structure and exterior
- Year built:2005
- Building area:2,801 sq. ft.
- Lot area:0.3 Acres
Schools
- High school:Mead
- Middle school:Northwood
- Elementary school:Farwell
Finances and disclosures
- Price:$750,000
- Price per sq. ft.:$267.76
New listings near 1155 E Quartz Ln
- New
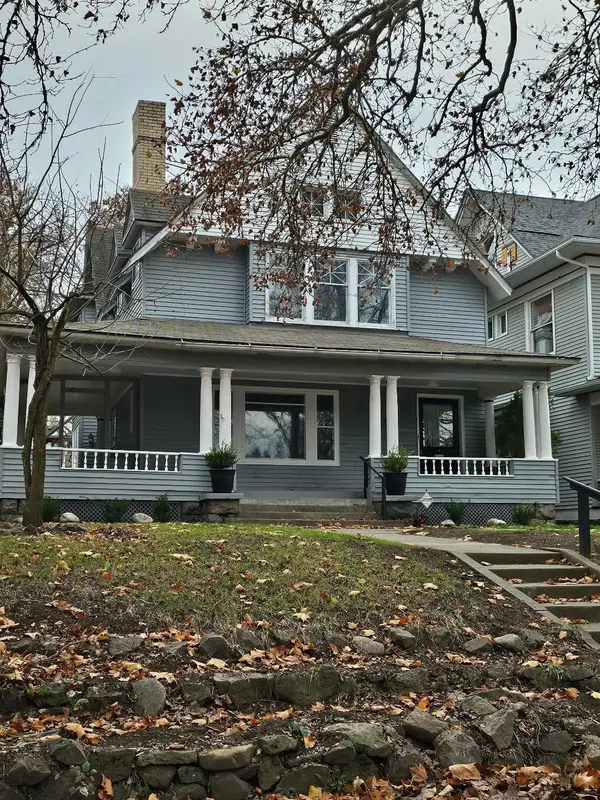 $425,000Active4 beds 2 baths3,294 sq. ft.
$425,000Active4 beds 2 baths3,294 sq. ft.1919 W 9th Ave, Spokane, WA 99204
MLS# 202527784Listed by: TONI L. WHITE REAL ESTATE - New
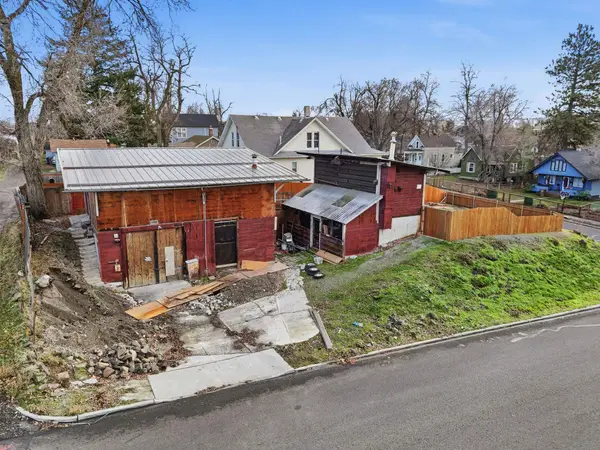 $100,000Active2 beds 1 baths576 sq. ft.
$100,000Active2 beds 1 baths576 sq. ft.1808 N Cannon St, Spokane, WA 99201
MLS# 202527782Listed by: REAL BROKER LLC - New
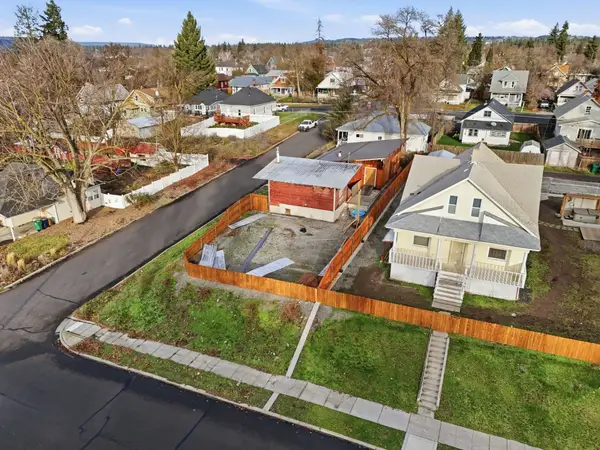 $100,000Active0.14 Acres
$100,000Active0.14 Acres1808 N Cannon St, Spokane, WA 99205
MLS# 202527783Listed by: REAL BROKER LLC - New
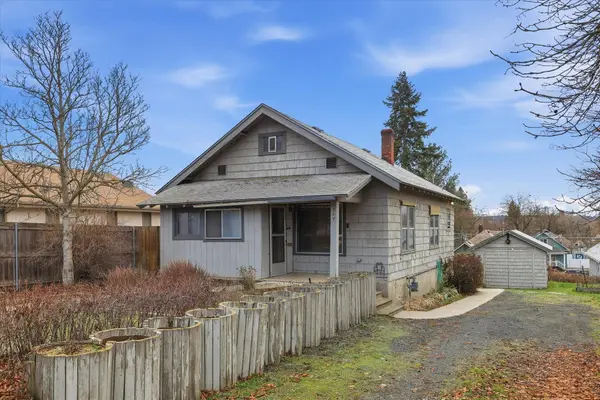 $285,000Active3 beds 2 baths1,644 sq. ft.
$285,000Active3 beds 2 baths1,644 sq. ft.717 W Cora Ave, Spokane, WA 99205
MLS# 202527777Listed by: WINDERMERE VALLEY - New
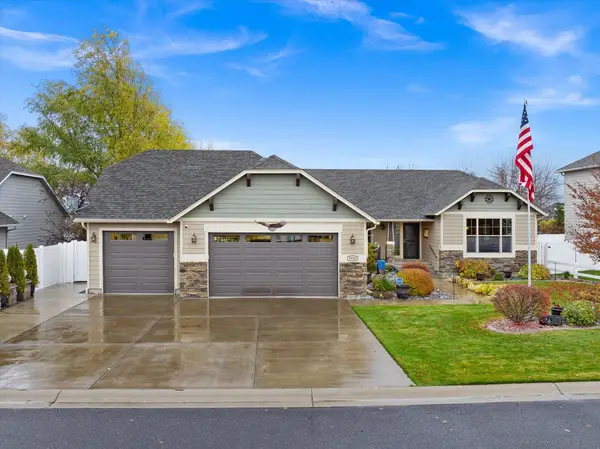 $650,000Active3 beds 2 baths1,978 sq. ft.
$650,000Active3 beds 2 baths1,978 sq. ft.9920 N Austin Ln, Spokane, WA 99208
MLS# 202527772Listed by: HOME LAKE AND LAND REAL ESTATE - New
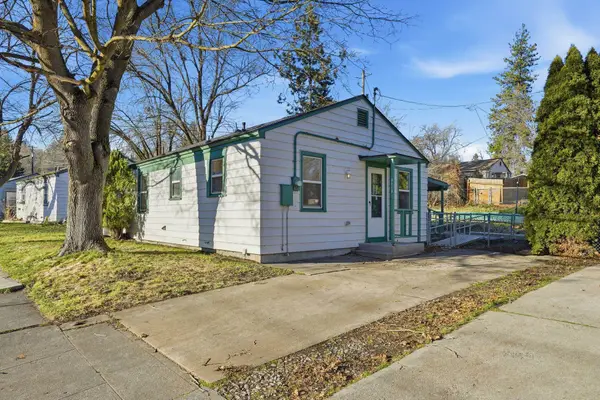 $269,000Active2 beds 1 baths720 sq. ft.
$269,000Active2 beds 1 baths720 sq. ft.3110 W 12th Ave, Spokane, WA 99224
MLS# 202527770Listed by: REALTY ONE GROUP ECLIPSE - New
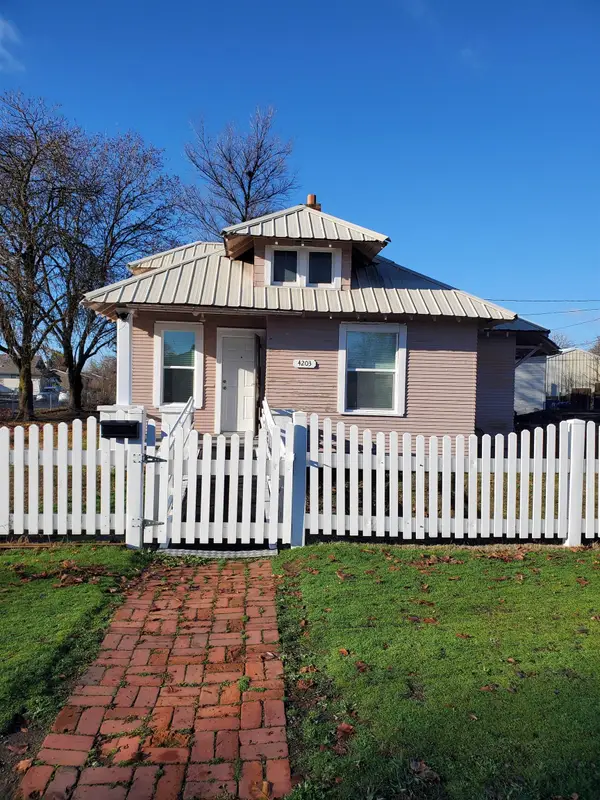 $249,969Active1 beds 1 baths
$249,969Active1 beds 1 baths4203 N Napa St, Spokane, WA 99207
MLS# 202527765Listed by: HOME SALES SPOKANE - Open Thu, 10am to 5pmNew
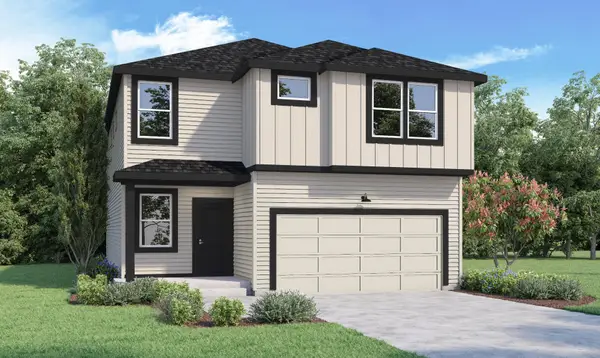 $529,995Active5 beds 3 baths2,770 sq. ft.
$529,995Active5 beds 3 baths2,770 sq. ft.3539 S Mccabe Ln, Spokane, WA 99206
MLS# 202527763Listed by: D.R. HORTON AMERICA'S BUILDER - Open Thu, 10am to 5pmNew
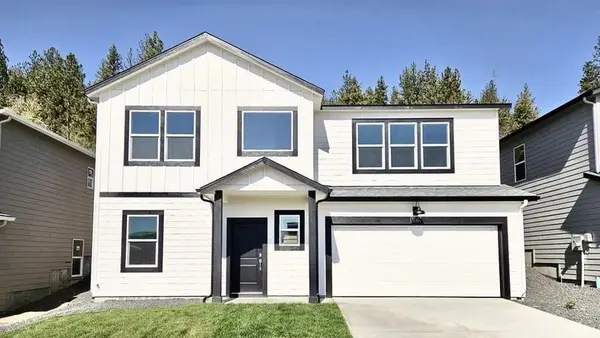 $469,995Active3 beds 3 baths1,864 sq. ft.
$469,995Active3 beds 3 baths1,864 sq. ft.5177 E Mckinnon Ln, Spokane, WA 99212
MLS# 202527757Listed by: D.R. HORTON AMERICA'S BUILDER - Open Thu, 10am to 5pmNew
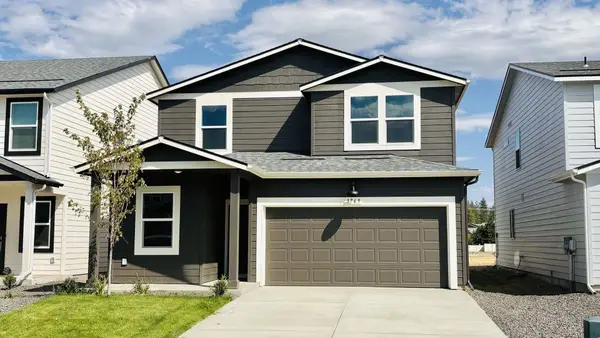 $437,995Active4 beds 3 baths1,856 sq. ft.
$437,995Active4 beds 3 baths1,856 sq. ft.3573 S Mccabe Ln, Spokane, WA 99206
MLS# 202527761Listed by: D.R. HORTON AMERICA'S BUILDER
