1158 E Wandermere Estates Ln, Spokane, WA 99208
Local realty services provided by:Better Homes and Gardens Real Estate Pacific Commons
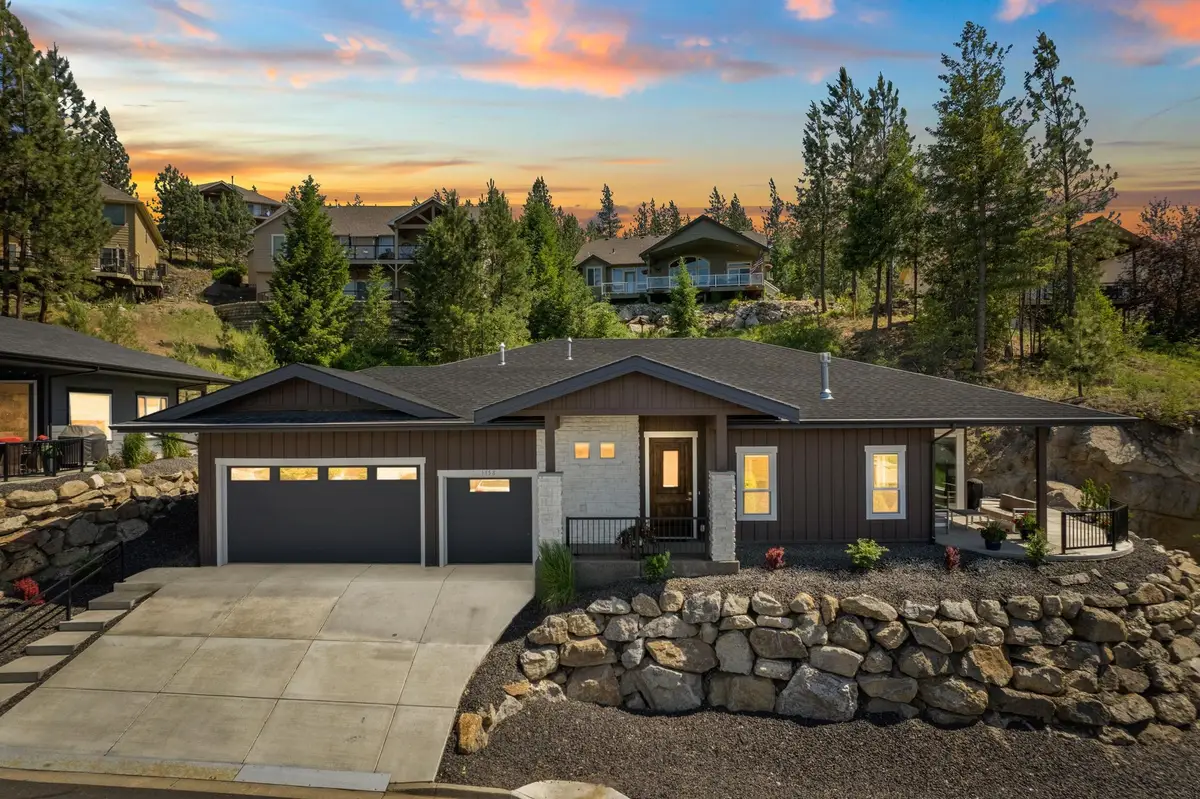
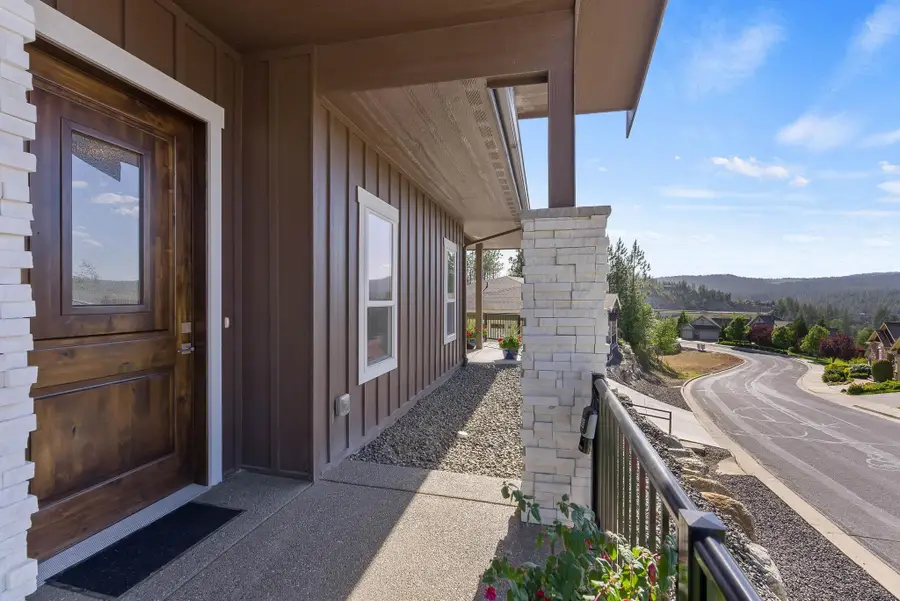
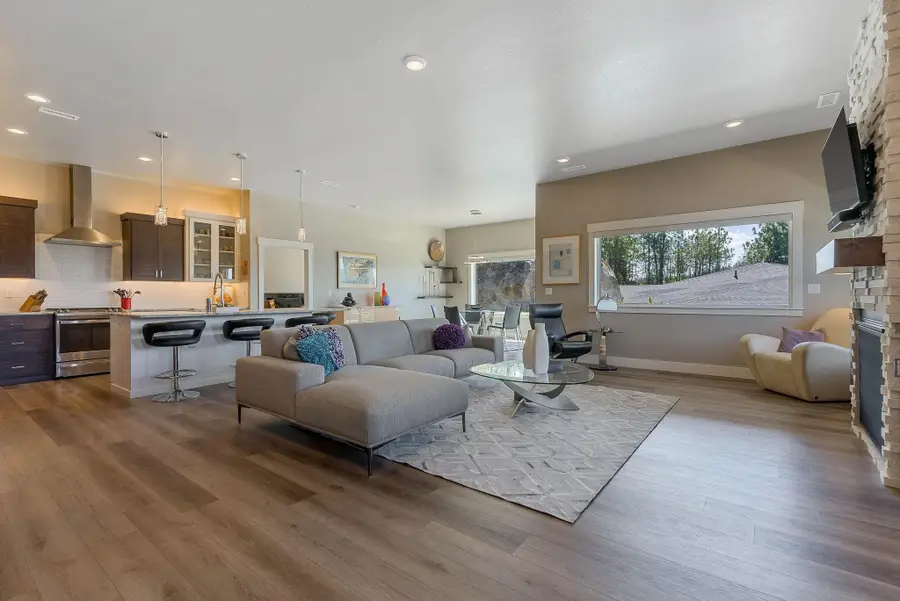
Listed by:james allen
Office:real broker llc.
MLS#:202512720
Source:WA_SAR
Price summary
- Price:$649,950
- Price per sq. ft.:$313.83
About this home
Stunning Ted Miller built home nestled in Wandermere Estates is mere seconds away from the first tee on the golf course.This thoughtfully designed home - both inside and out features an open, well-appointed kitchen with slab granite countertops, stainless appliances, spacious island and pantry. The windowed dining area has a slider to the wrap-around outdoor living patio. The gracious main living area has amazing views with a cozy gas fireplace, built-in cabinetry and aluminating natural light. The primary suite is well-equipped with double sinks, step-in shower, lavish soaking tub plus a large walk-in closet. 3-car garage, one for the golf cart, forced air gas heat, central air and even a heated driveway! This 3 bedroom, 2 bathroom home with every detail of the over 2,071 sq ft elegantly attended to resulting in a truly move-in ready home sweet home. Wandermere Estates is a gated, 55+ community on the Wandermere Golf Course.
Contact an agent
Home facts
- Year built:2022
- Listing Id #:202512720
- Added:432 day(s) ago
- Updated:August 12, 2025 at 08:01 AM
Rooms and interior
- Bedrooms:3
- Total bathrooms:2
- Full bathrooms:2
- Living area:2,071 sq. ft.
Structure and exterior
- Year built:2022
- Building area:2,071 sq. ft.
- Lot area:0.25 Acres
Schools
- High school:Mead
- Middle school:Northwood
- Elementary school:Farwell
Finances and disclosures
- Price:$649,950
- Price per sq. ft.:$313.83
- Tax amount:$5,291
New listings near 1158 E Wandermere Estates Ln
- New
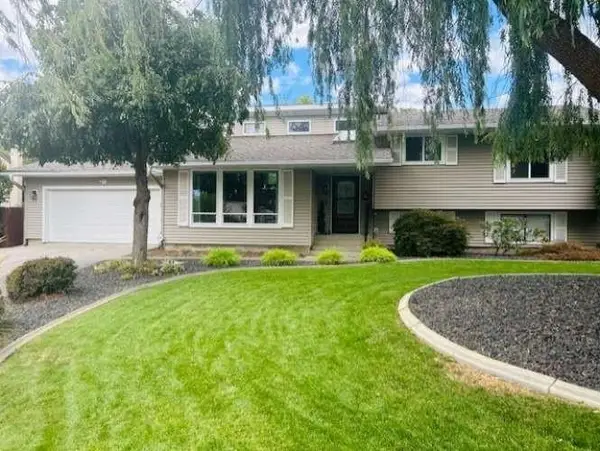 $564,900Active4 beds 4 baths2,564 sq. ft.
$564,900Active4 beds 4 baths2,564 sq. ft.2015 E 56th St, Spokane, WA 99223
MLS# 202522608Listed by: CONGRESS REALTY, INC. - New
 $550,000Active3 beds 3 baths2,716 sq. ft.
$550,000Active3 beds 3 baths2,716 sq. ft.3331 S Bernard St, Spokane, WA 99203
MLS# 202522601Listed by: COLDWELL BANKER TOMLINSON - New
 $483,000Active3 beds 2 baths1,878 sq. ft.
$483,000Active3 beds 2 baths1,878 sq. ft.8311 N Greenwood Ct, Spokane, WA 99208
MLS# 202522592Listed by: BEST CHOICE REALTY - New
 $218,450Active3 beds 1 baths1,239 sq. ft.
$218,450Active3 beds 1 baths1,239 sq. ft.1529 E Desmet, Spokane, WA 99202
MLS# 2422333Listed by: ONE REALTY - New
 $360,000Active4 beds 2 baths2,208 sq. ft.
$360,000Active4 beds 2 baths2,208 sq. ft.1218 E Dalke Ave, Spokane, WA 99208
MLS# 202522584Listed by: EXIT REAL ESTATE PROFESSIONALS - New
 $449,995Active5 beds 3 baths2,002 sq. ft.
$449,995Active5 beds 3 baths2,002 sq. ft.5834 S Zabo Rd, Spokane, WA 99224
MLS# 202522583Listed by: D.R. HORTON AMERICA'S BUILDER - New
 $359,400Active2 beds 1 baths
$359,400Active2 beds 1 baths5123 N Madison St, Spokane, WA 99205
MLS# 202522582Listed by: REALTY ONE GROUP ECLIPSE - New
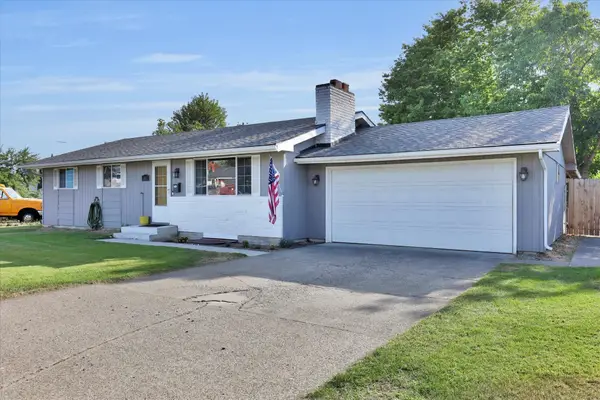 $440,000Active5 beds 2 baths2,316 sq. ft.
$440,000Active5 beds 2 baths2,316 sq. ft.6817 N Standard St, Spokane, WA 99208
MLS# 202522571Listed by: SOURCE REAL ESTATE - New
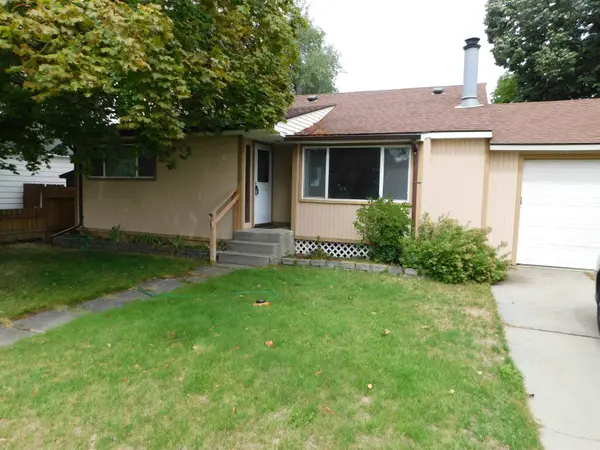 $328,492Active4 beds 2 baths1,800 sq. ft.
$328,492Active4 beds 2 baths1,800 sq. ft.2312 W Broad Ave, Spokane, WA 99205
MLS# 202522569Listed by: AMERICAN DREAM HOMES - New
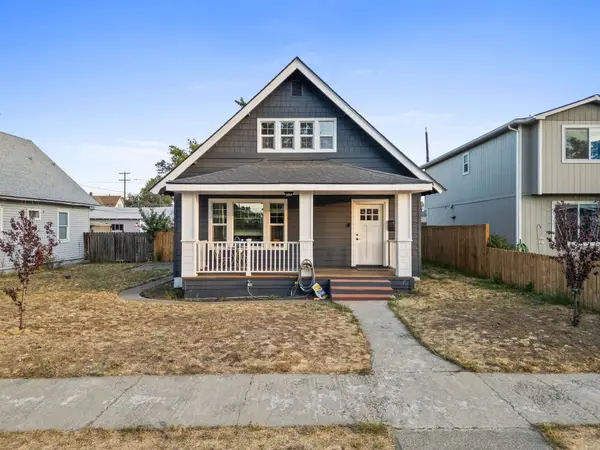 $355,000Active3 beds 2 baths1,940 sq. ft.
$355,000Active3 beds 2 baths1,940 sq. ft.1609 W Augusta Ave, Spokane, WA 99205
MLS# 202522567Listed by: KELLER WILLIAMS SPOKANE - MAIN
