11628 N Galahad Dr, Spokane, WA 99218
Local realty services provided by:Better Homes and Gardens Real Estate Pacific Commons

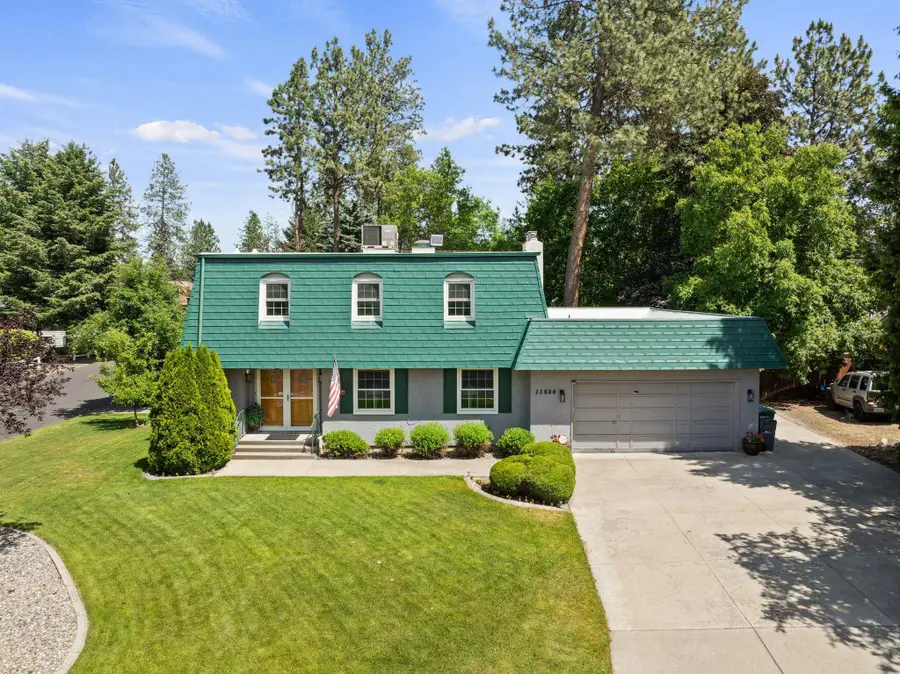
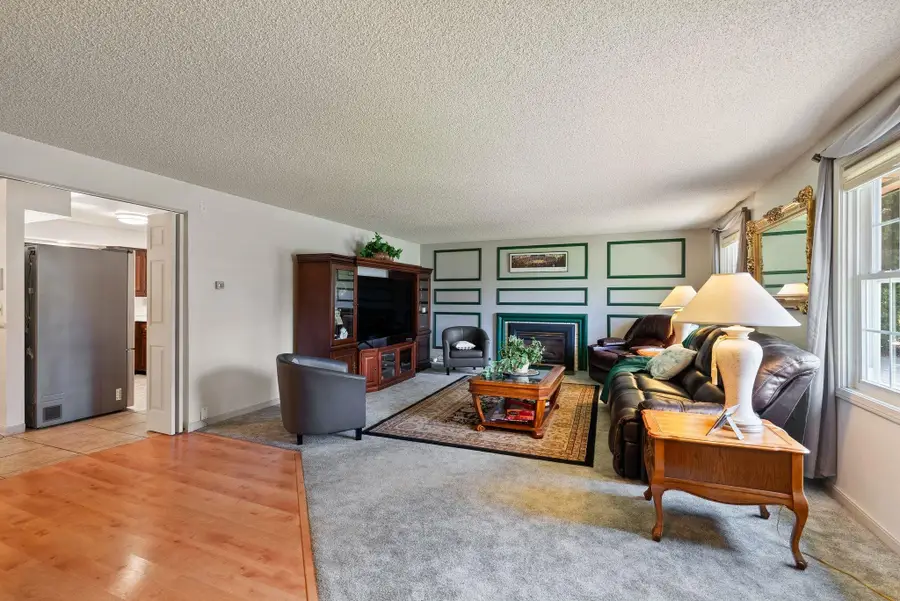
11628 N Galahad Dr,Spokane, WA 99218
$480,000
- 5 Beds
- 4 Baths
- 2,972 sq. ft.
- Single family
- Active
Listed by:nathalie batty
Office:redfin
MLS#:202518611
Source:WA_SAR
Price summary
- Price:$480,000
- Price per sq. ft.:$161.51
About this home
Welcome to this charming and well-cared-for home on a prime corner lot in the desirable Camelot neighborhood! This spacious layout features 3 bedrooms upstairs—including a generous primary suite—and 2 additional non-egress rooms in the fully finished basement, offering plenty of flexibility for living, working, or hosting guests. The main level includes a bright and welcoming living room with a cozy gas fireplace, a dedicated dining area, and a kitchen with a sunny eat-in nook. Downstairs, a second gas fireplace creates an inviting atmosphere for movie nights or relaxing evenings. While some areas offer exciting potential for future updates, the home is truly move-in ready with a beautifully renovated basement and a solid, well-maintained home throughout. Outside, enjoy the professionally landscaped yard—perfect for entertaining, gardening, or simply unwinding in your own private retreat. As a bonus, the Camelot neighborhood offers a community park for added recreation and enjoyment.
Contact an agent
Home facts
- Year built:1976
- Listing Id #:202518611
- Added:66 day(s) ago
- Updated:August 11, 2025 at 03:03 PM
Rooms and interior
- Bedrooms:5
- Total bathrooms:4
- Full bathrooms:4
- Living area:2,972 sq. ft.
Heating and cooling
- Heating:Electric, Radiant Ceiling
Structure and exterior
- Year built:1976
- Building area:2,972 sq. ft.
- Lot area:0.24 Acres
Schools
- High school:Mead
- Middle school:Highland
- Elementary school:Evergreen
Finances and disclosures
- Price:$480,000
- Price per sq. ft.:$161.51
- Tax amount:$4,215
New listings near 11628 N Galahad Dr
- New
 $550,000Active3 beds 3 baths2,716 sq. ft.
$550,000Active3 beds 3 baths2,716 sq. ft.3331 S Bernard St, Spokane, WA 99203
MLS# 202522601Listed by: COLDWELL BANKER TOMLINSON - New
 $483,000Active3 beds 2 baths1,878 sq. ft.
$483,000Active3 beds 2 baths1,878 sq. ft.8311 N Greenwood Ct, Spokane, WA 99208
MLS# 202522592Listed by: BEST CHOICE REALTY - New
 $218,450Active3 beds 1 baths1,239 sq. ft.
$218,450Active3 beds 1 baths1,239 sq. ft.1529 E Desmet, Spokane, WA 99202
MLS# 2422333Listed by: ONE REALTY - New
 $360,000Active4 beds 2 baths2,208 sq. ft.
$360,000Active4 beds 2 baths2,208 sq. ft.1218 E Dalke Ave, Spokane, WA 99208
MLS# 202522584Listed by: EXIT REAL ESTATE PROFESSIONALS - New
 $449,995Active5 beds 3 baths2,002 sq. ft.
$449,995Active5 beds 3 baths2,002 sq. ft.5834 S Zabo Rd, Spokane, WA 99224
MLS# 202522583Listed by: D.R. HORTON AMERICA'S BUILDER - New
 $359,400Active2 beds 1 baths
$359,400Active2 beds 1 baths5123 N Madison St, Spokane, WA 99205
MLS# 202522582Listed by: REALTY ONE GROUP ECLIPSE - New
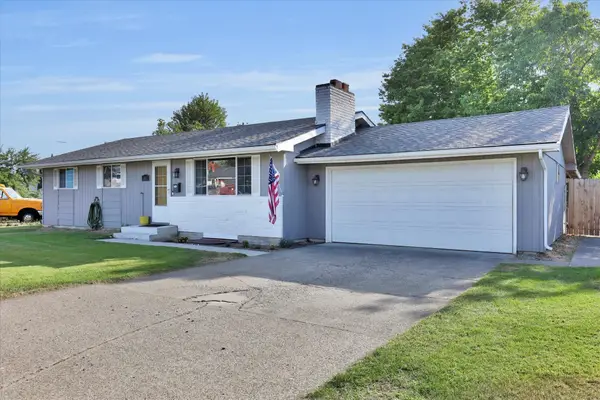 $440,000Active5 beds 2 baths2,316 sq. ft.
$440,000Active5 beds 2 baths2,316 sq. ft.6817 N Standard St, Spokane, WA 99208
MLS# 202522571Listed by: SOURCE REAL ESTATE - New
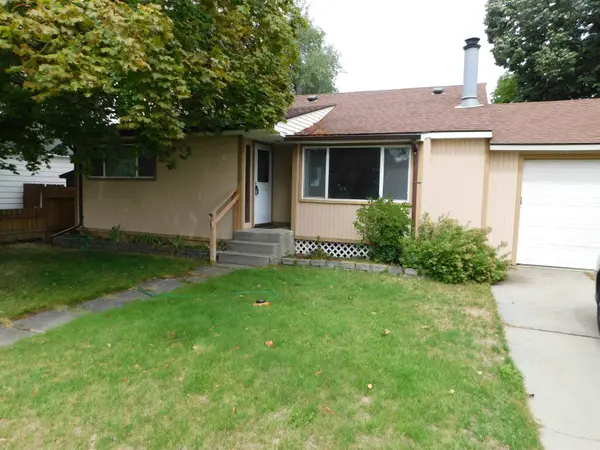 $328,492Active4 beds 2 baths1,800 sq. ft.
$328,492Active4 beds 2 baths1,800 sq. ft.2312 W Broad Ave, Spokane, WA 99205
MLS# 202522569Listed by: AMERICAN DREAM HOMES - New
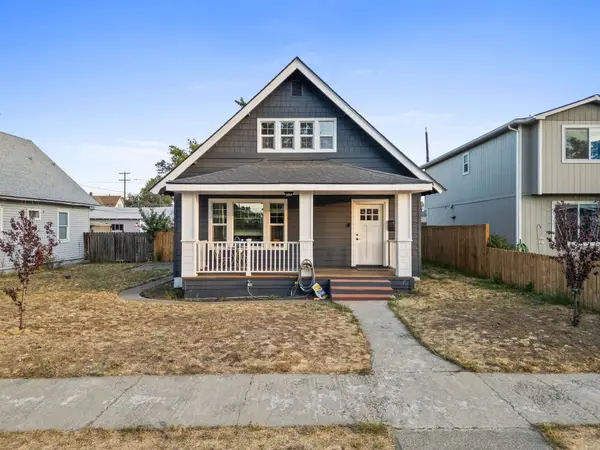 $355,000Active3 beds 2 baths1,940 sq. ft.
$355,000Active3 beds 2 baths1,940 sq. ft.1609 W Augusta Ave, Spokane, WA 99205
MLS# 202522567Listed by: KELLER WILLIAMS SPOKANE - MAIN - New
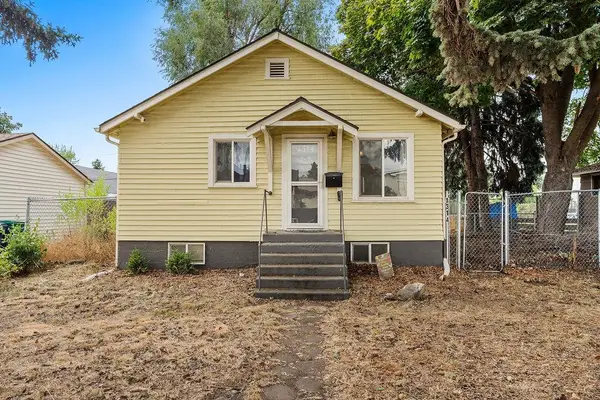 $240,000Active3 beds 1 baths1,380 sq. ft.
$240,000Active3 beds 1 baths1,380 sq. ft.1314 E Crown Ave Ave, Spokane, WA 99207
MLS# 202522568Listed by: KELLER WILLIAMS SPOKANE - MAIN
