11717 E Honeycomb Springs Ln, Spokane, WA 99206
Local realty services provided by:Better Homes and Gardens Real Estate Pacific Commons
11717 E Honeycomb Springs Ln,Spokane, WA 99206
$1,089,000
- 5 Beds
- 4 Baths
- 3,608 sq. ft.
- Single family
- Active
Listed by: nick salzwedel
Office: amplify real estate services
MLS#:202518837
Source:WA_SAR
Price summary
- Price:$1,089,000
- Price per sq. ft.:$301.83
About this home
Modern Mountain Elegance in Honeycomb Springs | To-Be-Built | Premier Lot Experience the best of Northwest living in the exclusive Honeycomb Springs neighborhood. Situated on a private cul-de-sac surrounded by high-end homes, this custom-designed residence blends clean lines, timeless finishes, and a functional layout that flexes with your lifestyle. The single-level design offers 2,800+ sq ft of elevated living space with 4 spacious bedrooms, a dedicated office, and 3 bathrooms. The open-concept great room centers around a fireplace with soaring ceilings and seamless flow into the designer kitchen, complete with a walk-in pantry, oversized island, and premium appliance package. The primary suite is a true retreat, featuring a spa-inspired bathroom and large walk-in closet. A 3-car garage, covered patio, and flat usable lot with incredible views of willow trees complete the package.
Contact an agent
Home facts
- Year built:2025
- Listing ID #:202518837
- Added:184 day(s) ago
- Updated:December 17, 2025 at 10:53 PM
Rooms and interior
- Bedrooms:5
- Total bathrooms:4
- Full bathrooms:4
- Living area:3,608 sq. ft.
Heating and cooling
- Heating:Electric
Structure and exterior
- Year built:2025
- Building area:3,608 sq. ft.
- Lot area:0.3 Acres
Schools
- High school:University
- Middle school:Horizon
- Elementary school:Ponderosa
Finances and disclosures
- Price:$1,089,000
- Price per sq. ft.:$301.83
New listings near 11717 E Honeycomb Springs Ln
- New
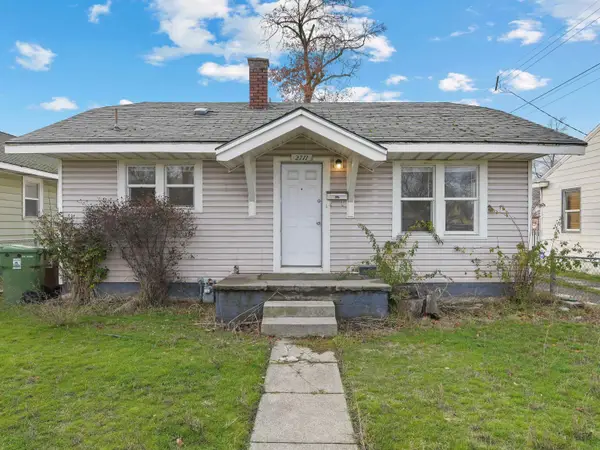 $249,900Active3 beds 2 baths1,320 sq. ft.
$249,900Active3 beds 2 baths1,320 sq. ft.2711 N Ash St, Spokane, WA 99205
MLS# 202527797Listed by: UPWARD ADVISORS - New
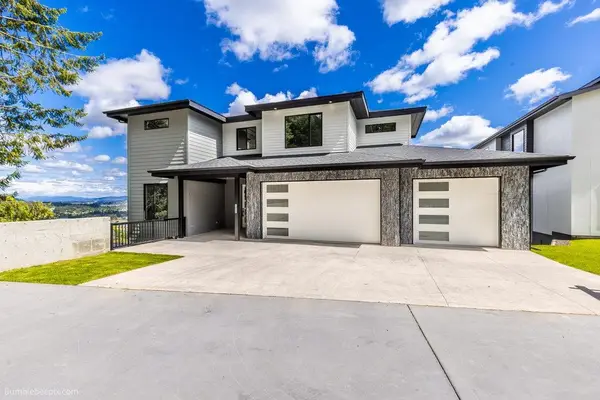 $1,100,000Active6 beds 4 baths4,211 sq. ft.
$1,100,000Active6 beds 4 baths4,211 sq. ft.5022 S Lincoln Way, Spokane, WA 99224
MLS# 202527796Listed by: KELLER WILLIAMS SPOKANE - MAIN - Open Fri, 1 to 3pmNew
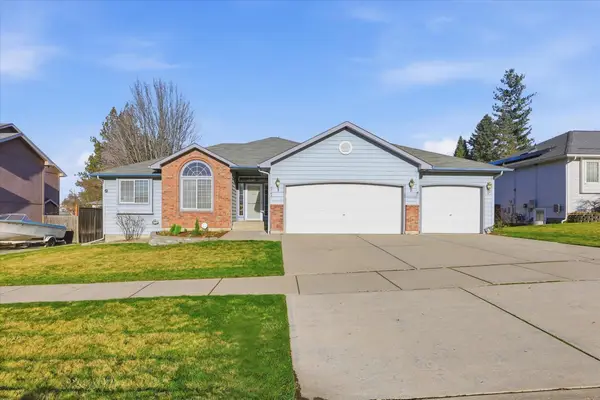 $450,000Active4 beds 3 baths3,021 sq. ft.
$450,000Active4 beds 3 baths3,021 sq. ft.4708 W Belmont Dr, Spokane, WA 99208
MLS# 202527794Listed by: WINDERMERE CITY GROUP - New
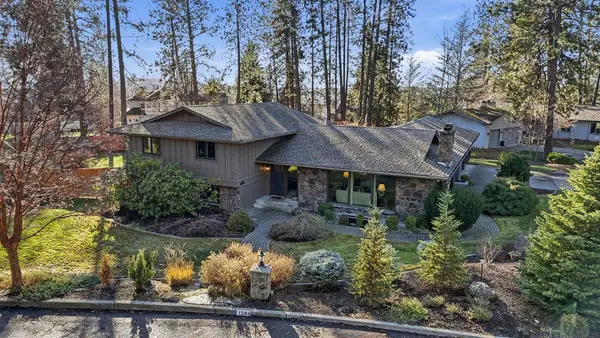 $975,000Active4 beds 3 baths
$975,000Active4 beds 3 baths1504 E 64th Ave, Spokane, WA 99223
MLS# 202527795Listed by: WINDERMERE MANITO, LLC - New
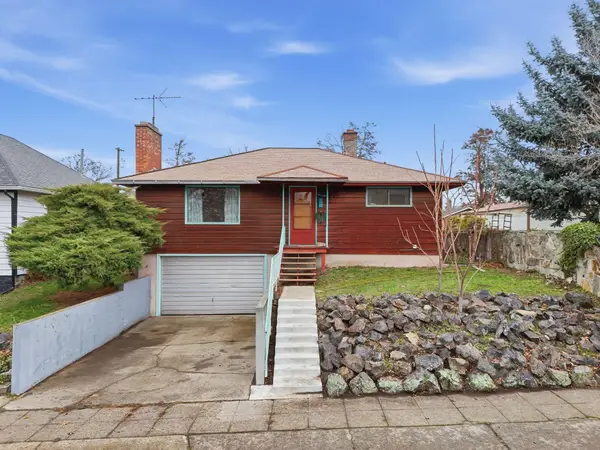 $259,000Active2 beds 2 baths1,487 sq. ft.
$259,000Active2 beds 2 baths1,487 sq. ft.1716 W Spofford Ave, Spokane, WA 99205
MLS# 202527791Listed by: COLDWELL BANKER TOMLINSON - New
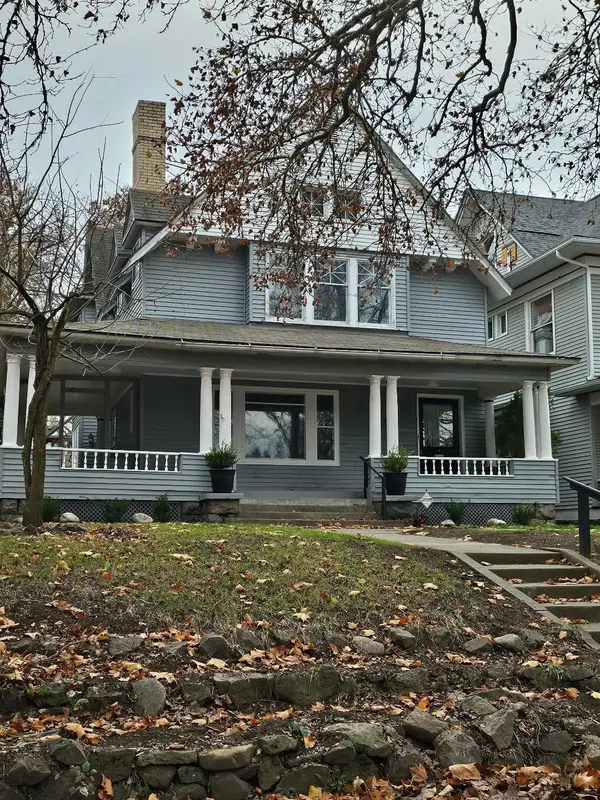 $425,000Active4 beds 2 baths3,294 sq. ft.
$425,000Active4 beds 2 baths3,294 sq. ft.1919 W 9th Ave, Spokane, WA 99204
MLS# 202527784Listed by: TONI L. WHITE REAL ESTATE - New
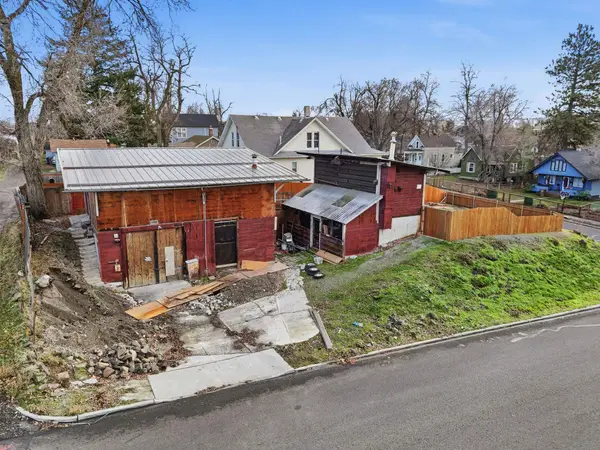 $100,000Active2 beds 1 baths576 sq. ft.
$100,000Active2 beds 1 baths576 sq. ft.1808 N Cannon St, Spokane, WA 99201
MLS# 202527782Listed by: REAL BROKER LLC - New
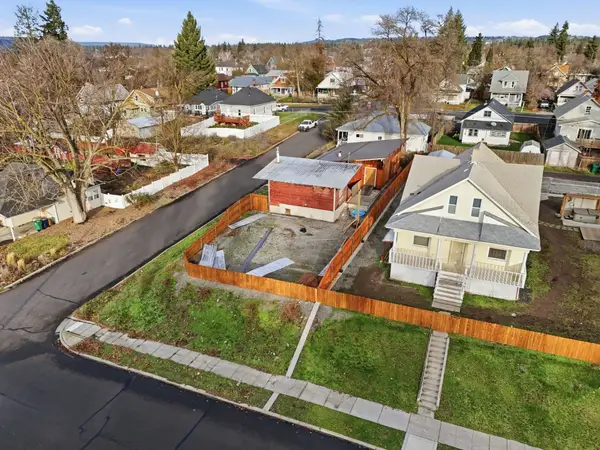 $100,000Active0.14 Acres
$100,000Active0.14 Acres1808 N Cannon St, Spokane, WA 99205
MLS# 202527783Listed by: REAL BROKER LLC - New
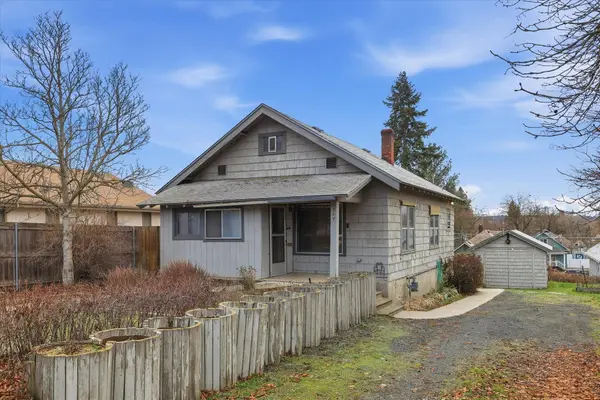 $285,000Active3 beds 2 baths1,644 sq. ft.
$285,000Active3 beds 2 baths1,644 sq. ft.717 W Cora Ave, Spokane, WA 99205
MLS# 202527777Listed by: WINDERMERE VALLEY - New
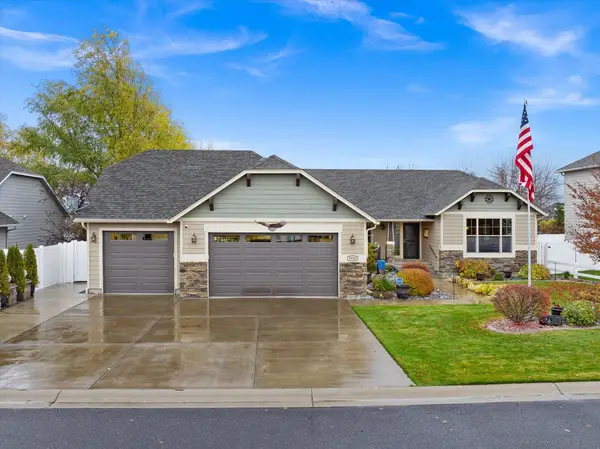 $650,000Active3 beds 2 baths1,978 sq. ft.
$650,000Active3 beds 2 baths1,978 sq. ft.9920 N Austin Ln, Spokane, WA 99208
MLS# 202527772Listed by: HOME LAKE AND LAND REAL ESTATE
