1213 E Fireside Ln, Spokane, WA 99208
Local realty services provided by:Better Homes and Gardens Real Estate Pacific Commons
Listed by: suzette alfonso
Office: windermere north
MLS#:202525329
Source:WA_SAR
Price summary
- Price:$1,200,000
- Price per sq. ft.:$276.05
About this home
Stunning Modern Remodel in Spokane’s Premier 55+ Gated Community! Take a look at this beautifully reimagined 4-bedroom, 4-bathroom, 4,347 sq. ft. home transformed inside and out to deliver the clean, modern dream home the seller envisioned. Perched above Wandermere Golf Course, this showpiece offers breathtaking views and is truly spectacular. Floor-to-ceiling windows flood the home w/natural light and frame stunning sunsets. Custom hickory elements and sleek modern handrails accent the living spaces. The open-concept kitchen is a true centerpiece, with a large quartz island that blends seamlessly with the home’s contemporary style.The spa-like primary suite is designed for relaxation, w/heated tile floors, a walk-in tile shower w/ heated bench, a beautiful vessel soaking tub, and dual walk-in closets. Spacious pantry and laundry rooms.The lower level offers a generous entertainment area and space for a potential fifth bedroom. With too many upgrades to list, this home is a rare find. Come take a look!
Contact an agent
Home facts
- Year built:2004
- Listing ID #:202525329
- Added:98 day(s) ago
- Updated:January 16, 2026 at 09:03 PM
Rooms and interior
- Bedrooms:4
- Total bathrooms:4
- Full bathrooms:4
- Living area:4,347 sq. ft.
Structure and exterior
- Year built:2004
- Building area:4,347 sq. ft.
- Lot area:0.27 Acres
Schools
- High school:Mead
- Middle school:Northwood
- Elementary school:Farwell
Finances and disclosures
- Price:$1,200,000
- Price per sq. ft.:$276.05
- Tax amount:$7,834
New listings near 1213 E Fireside Ln
- New
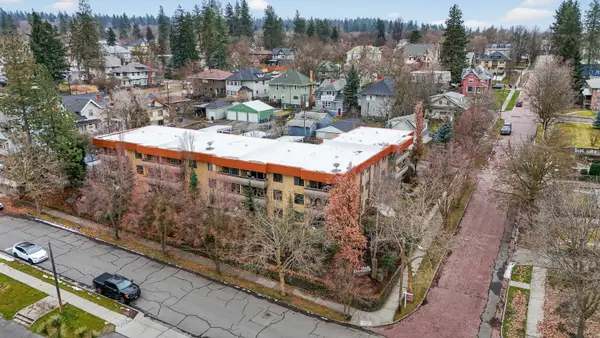 $189,000Active2 beds 1 baths836 sq. ft.
$189,000Active2 beds 1 baths836 sq. ft.1711 W 7th Ave, Spokane, WA 99203
MLS# 202610962Listed by: EXP REALTY 4 DEGREES - New
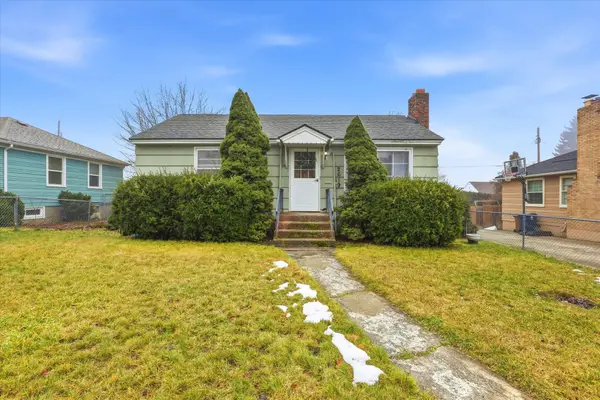 $300,000Active2 beds 1 baths1,512 sq. ft.
$300,000Active2 beds 1 baths1,512 sq. ft.2619 W Lacrosse Ave, Spokane, WA 99205
MLS# 202610963Listed by: EXIT REAL ESTATE PROFESSIONALS - New
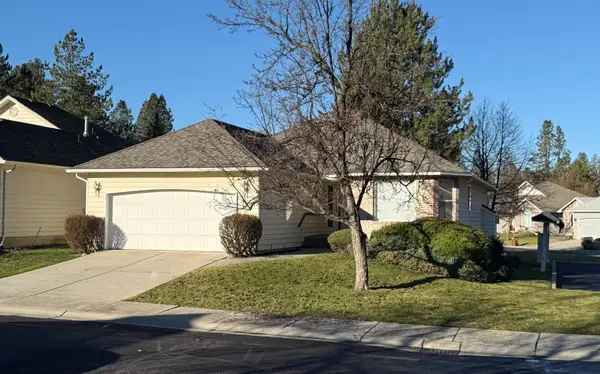 $435,000Active3 beds 3 baths3,262 sq. ft.
$435,000Active3 beds 3 baths3,262 sq. ft.5704 S Pony Ct, Spokane, WA 99224
MLS# 202610966Listed by: KELLER WILLIAMS SPOKANE - MAIN - New
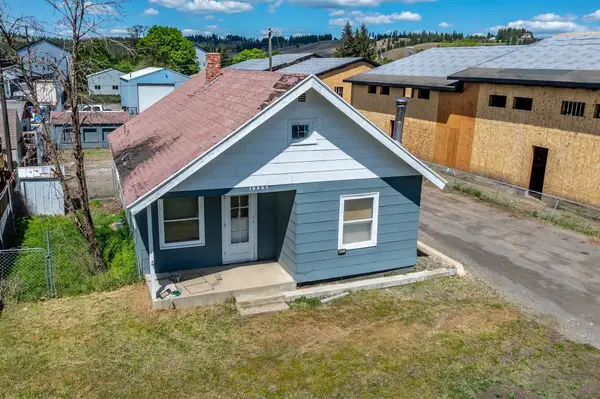 $365,000Active2 beds 1 baths
$365,000Active2 beds 1 baths10807 E Trent Ave, Spokane, WA 99206
MLS# 202610951Listed by: REAL BROKER LLC - New
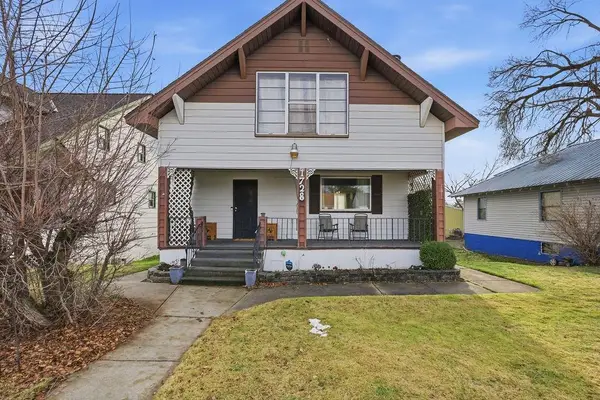 $300,000Active3 beds 2 baths2,084 sq. ft.
$300,000Active3 beds 2 baths2,084 sq. ft.1728 E Courtland Ave, Spokane, WA 99207
MLS# 202610958Listed by: KELLER WILLIAMS SPOKANE - MAIN - Open Sat, 12 to 3pmNew
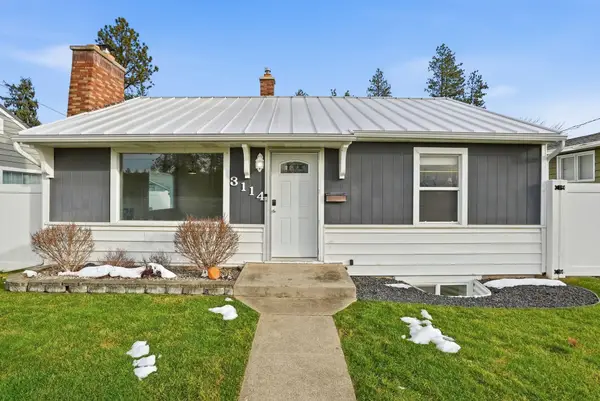 $449,990Active3 beds 2 baths1,536 sq. ft.
$449,990Active3 beds 2 baths1,536 sq. ft.3114 N Columbia Cir, Spokane, WA 99205
MLS# 202610944Listed by: WINDERMERE NORTH - Open Sun, 12 to 2pmNew
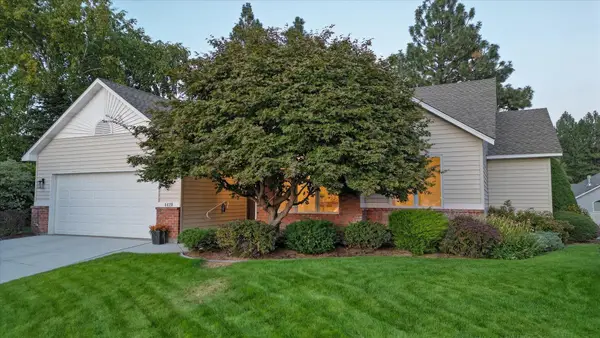 $645,000Active4 beds 3 baths3,673 sq. ft.
$645,000Active4 beds 3 baths3,673 sq. ft.4420 E 51st Ln, Spokane, WA 99223
MLS# 202610937Listed by: BEST CHOICE REALTY - New
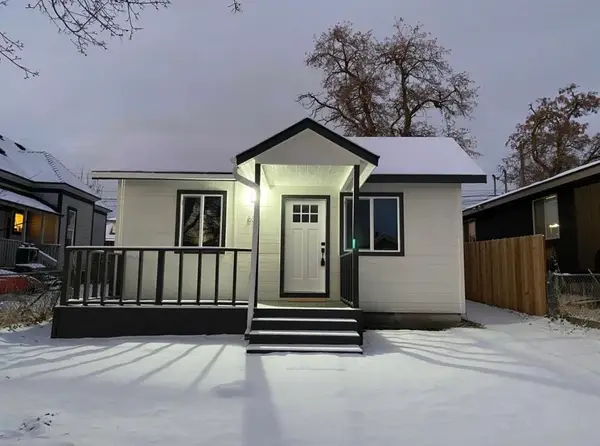 $249,900Active2 beds 1 baths
$249,900Active2 beds 1 baths807 E Euclid Ave, Spokane, WA 99207
MLS# 202610933Listed by: EXP REALTY 4 DEGREES - New
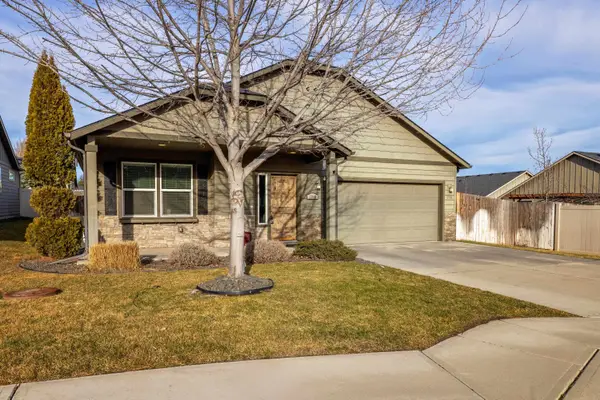 $515,000Active3 beds 2 baths1,580 sq. ft.
$515,000Active3 beds 2 baths1,580 sq. ft.1316 W Quail Crest Ave, Spokane, WA 99224
MLS# 202610927Listed by: CHOICE REALTY - Open Sat, 11am to 3pmNew
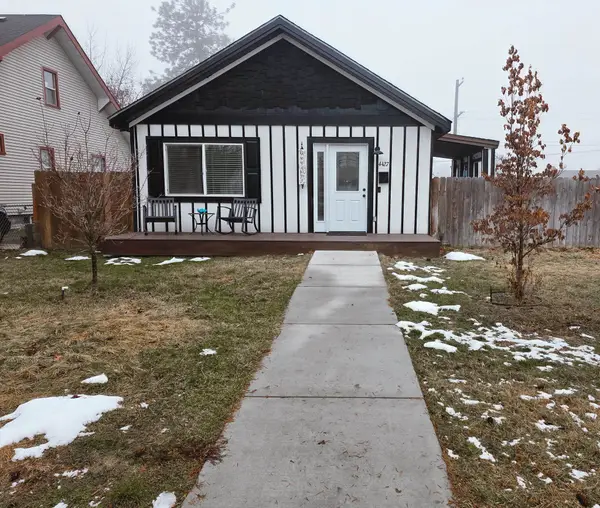 $349,000Active3 beds 2 baths
$349,000Active3 beds 2 baths4427 N Washington St, Spokane, WA 99205
MLS# 202610922Listed by: KELLER WILLIAMS SPOKANE - MAIN
