1220 E Fireside Ln, Spokane, WA 99208
Local realty services provided by:Better Homes and Gardens Real Estate Pacific Commons
Listed by: seth maefsky, michael kiter
Office: keller williams realty coeur d
MLS#:202522345
Source:WA_SAR
Price summary
- Price:$750,000
- Price per sq. ft.:$189.97
About this home
In a world of ordinary homes, this is your private sanctuary—behind the gates of a premier 55+ community and just steps from Wandermere Golf Course. Mornings start on the covered deck with coffee; afternoons unfold where the greens meet the sky. From soaring ceilings to a whole-house generator, every detail speaks to refined comfort. Inside, vaulted ceilings, rich wood trim, and walls of glass frame serene evergreen views. The gourmet kitchen with slab granite, stainless steel, and custom cabinetry flows into a great room anchored by a stone-trimmed fireplace. The main-floor primary suite is more than a bedroom—it’s a retreat, complete with a spa-inspired bath and walk-in closet. The finished lower level offers endless possibilities—host gatherings or create a home theater. A 3-car garage with golf cart space keeps the fairways close. In this sought-after enclave, every element is designed for ease, elegance, and exclusivity, with Spokane’s finest dining, shopping, and recreation minutes away.
Contact an agent
Home facts
- Year built:2007
- Listing ID #:202522345
- Added:139 day(s) ago
- Updated:December 30, 2025 at 10:03 PM
Rooms and interior
- Bedrooms:5
- Total bathrooms:3
- Full bathrooms:3
- Living area:3,948 sq. ft.
Structure and exterior
- Year built:2007
- Building area:3,948 sq. ft.
- Lot area:0.21 Acres
Schools
- High school:Mead
- Middle school:Northwood
- Elementary school:Farwell
Finances and disclosures
- Price:$750,000
- Price per sq. ft.:$189.97
New listings near 1220 E Fireside Ln
- New
 $265,000Active2 beds 1 baths686 sq. ft.
$265,000Active2 beds 1 baths686 sq. ft.1303 E Dalke Ave, Spokane, WA 99208
MLS# 202527967Listed by: AMPLIFY REAL ESTATE SERVICES - New
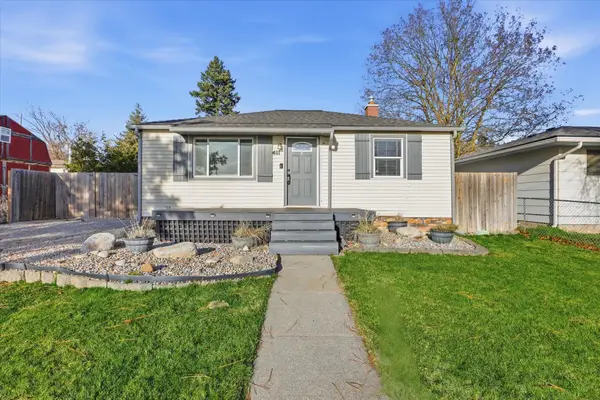 $339,900Active4 beds 2 baths1,440 sq. ft.
$339,900Active4 beds 2 baths1,440 sq. ft.4111 E Fairview Ave, Spokane, WA 99217
MLS# 202527964Listed by: EXIT REAL ESTATE PROFESSIONALS - New
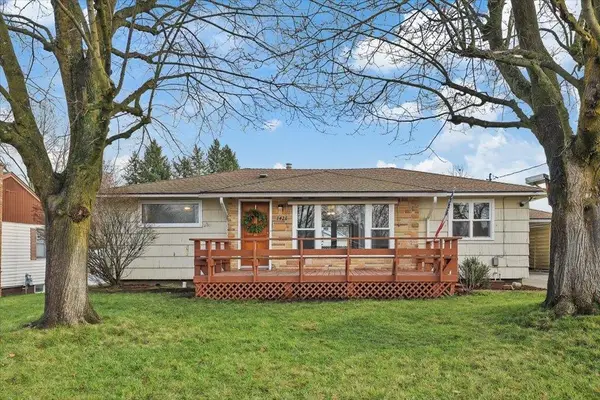 $389,900Active4 beds 2 baths2,112 sq. ft.
$389,900Active4 beds 2 baths2,112 sq. ft.1426 N Oberlin Rd, Spokane, WA 99206
MLS# 202527956Listed by: DESIGNED REAL ESTATE - New
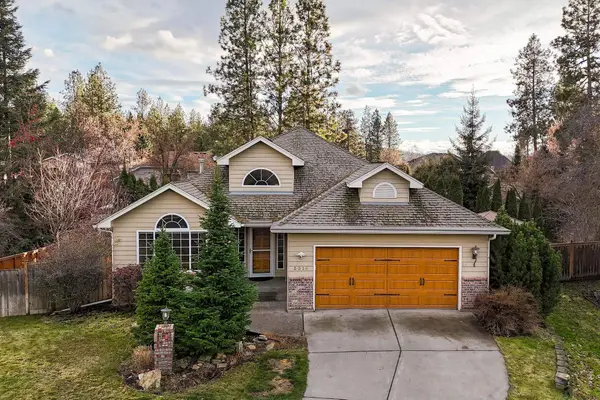 $575,000Active4 beds 3 baths3,350 sq. ft.
$575,000Active4 beds 3 baths3,350 sq. ft.5316 E 18th Ln, Spokane, WA 99212
MLS# 202527957Listed by: REAL BROKER LLC 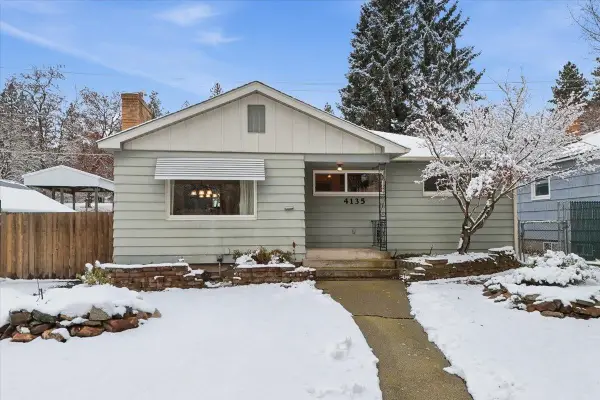 $375,000Active4 beds 2 baths2,040 sq. ft.
$375,000Active4 beds 2 baths2,040 sq. ft.4135 E Frederick Ave, Spokane, WA 99217
MLS# 202527491Listed by: EXIT REAL ESTATE PROFESSIONALS- New
 $399,000Active10 Acres
$399,000Active10 Acres11317 N Bruce Rd, Spokane, WA 99217
MLS# 202527945Listed by: WINDERMERE MANITO, LLC - New
 $180,000Active2 beds 1 baths792 sq. ft.
$180,000Active2 beds 1 baths792 sq. ft.1313 E Walton Ave, Spokane, WA 99027
MLS# 202527950Listed by: AMPLIFY REAL ESTATE SERVICES - New
 $260,000Active2 beds 1 baths1,344 sq. ft.
$260,000Active2 beds 1 baths1,344 sq. ft.1311 W Jackson Ave, Spokane, WA 99205
MLS# 202527951Listed by: CENTURY 21 BEUTLER & ASSOCIATES - New
 $620,000Active2 beds 2 baths1,669 sq. ft.
$620,000Active2 beds 2 baths1,669 sq. ft.2304 W Summit Pkwy, Spokane, WA 99201
MLS# 202527942Listed by: WINDERMERE VALLEY - New
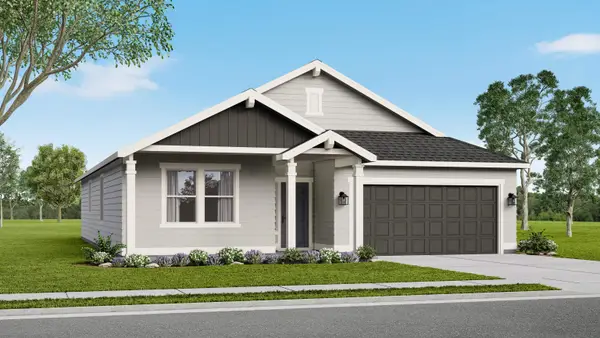 $524,990Active3 beds 2 baths1,800 sq. ft.
$524,990Active3 beds 2 baths1,800 sq. ft.5345 N Ainsworth Ln, Spokane, WA 99217
MLS# 202527929Listed by: NEW HOME STAR WASHINGTON, LLC
