1225 E 17th Ave, Spokane, WA 99203
Local realty services provided by:Better Homes and Gardens Real Estate Pacific Commons
Listed by: brian zapotocky
Office: windermere manito, llc.
MLS#:202524161
Source:WA_SAR
Price summary
- Price:$375,000
- Price per sq. ft.:$179.77
About this home
Nestled on Spokane’s South Hill, this move-in-ready 2-bed, 1-bath home offers 2,083 SQ/FT with 1-car detached garage, near the Perry District and Grant Park. Enjoy easy strolls to farm-to-table dining at The Grain Shed, The Lantern, The Shop or South Perry Pizza, plus the Perry Street Thursday Market for fresh produce and crafts. Year-round events like art walks and festivals foster community spirit. Inside the home, refinished hardwood floors, a remodeled kitchen (2022) with modern appliances, and a refreshed bathroom (2022) create comfort. A wood-burning fireplace warms the living area, perfect for gatherings or cozy nights. The partially finished basement offers potential for a third bedroom or rec room, boosting value in this appreciating area. NEW furnace (2014). Metal siding. Composition roof. The fenced backyard is ideal for pets or barbecues. Near trendy restaurants, schools and Providence Sacred Heart Hospital, this home blends urban access with serene charm. Schedule a tour today!
Contact an agent
Home facts
- Year built:1942
- Listing ID #:202524161
- Added:74 day(s) ago
- Updated:December 01, 2025 at 05:02 PM
Rooms and interior
- Bedrooms:2
- Total bathrooms:1
- Full bathrooms:1
- Living area:2,086 sq. ft.
Structure and exterior
- Year built:1942
- Building area:2,086 sq. ft.
- Lot area:0.18 Acres
Schools
- High school:Lewis & Clark
- Middle school:Sacajawea
- Elementary school:Grant
Finances and disclosures
- Price:$375,000
- Price per sq. ft.:$179.77
- Tax amount:$3,576
New listings near 1225 E 17th Ave
- New
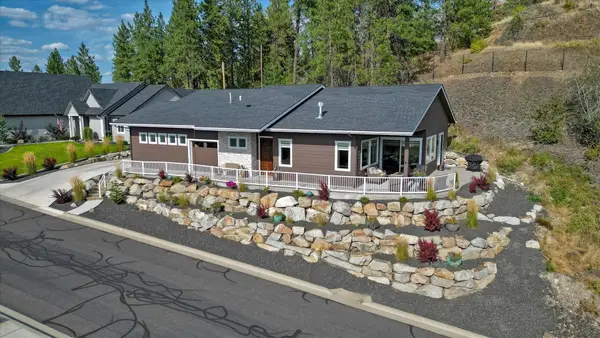 $670,000Active3 beds 2 baths2,053 sq. ft.
$670,000Active3 beds 2 baths2,053 sq. ft.13622 N Eagle View Ln, Spokane, WA 99208
MLS# 202527218Listed by: KELLER WILLIAMS SPOKANE - MAIN - New
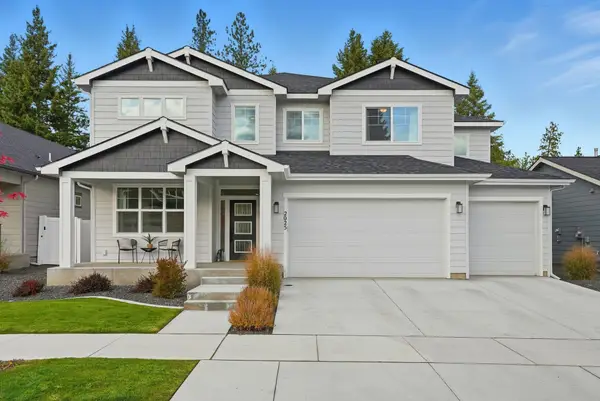 $850,000Active5 beds 3 baths3,186 sq. ft.
$850,000Active5 beds 3 baths3,186 sq. ft.2025 E 33rd Ave, Spokane, WA 99203
MLS# 202527219Listed by: KELLER WILLIAMS SPOKANE - MAIN - New
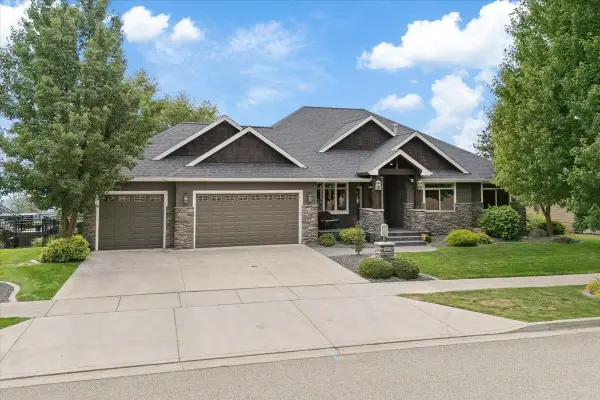 $925,000Active5 beds 4 baths4,677 sq. ft.
$925,000Active5 beds 4 baths4,677 sq. ft.10321 N Navaho Dr, Spokane, WA 99208
MLS# 202527191Listed by: WINDERMERE CITY GROUP - New
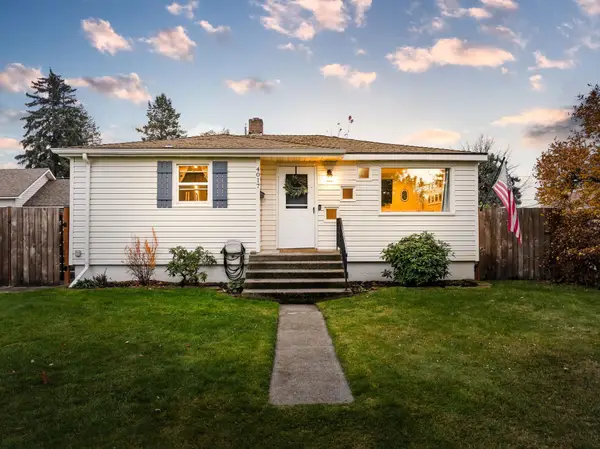 $350,000Active3 beds 2 baths1,592 sq. ft.
$350,000Active3 beds 2 baths1,592 sq. ft.4017 W Heroy Ave, Spokane, WA 99205
MLS# 202527190Listed by: EXIT REAL ESTATE PROFESSIONALS - New
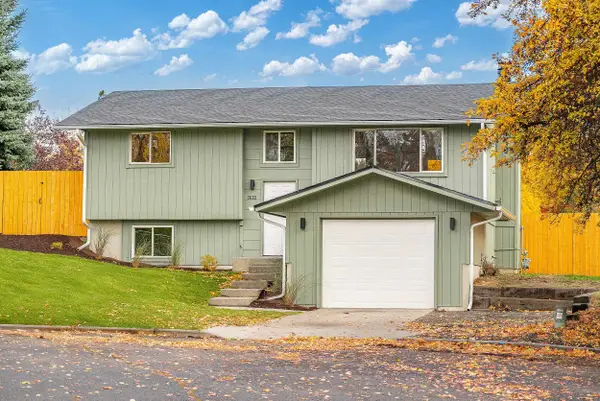 $399,900Active4 beds 2 baths1,865 sq. ft.
$399,900Active4 beds 2 baths1,865 sq. ft.7622 N Appomattox Ct, Spokane, WA 99208
MLS# 202527184Listed by: REAL BROKER LLC - New
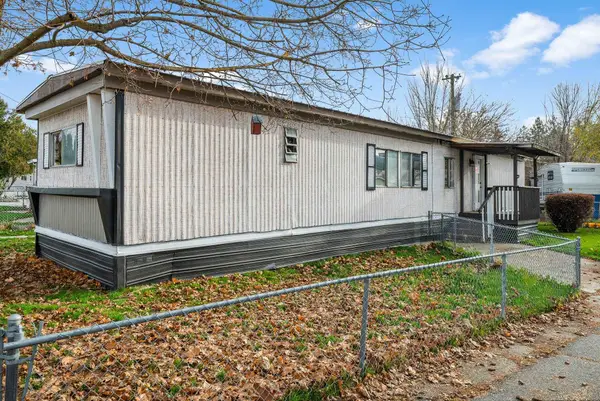 $69,950Active2 beds 2 baths924 sq. ft.
$69,950Active2 beds 2 baths924 sq. ft.9518 E 4th Ave, Spokane, WA 99206
MLS# 202527168Listed by: AMPLIFY REAL ESTATE SERVICES - New
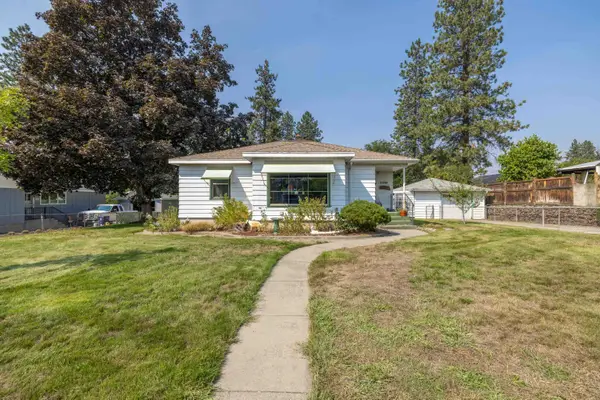 $405,000Active3 beds 2 baths2,085 sq. ft.
$405,000Active3 beds 2 baths2,085 sq. ft.3006 W Monticello Pl, Spokane, WA 99205
MLS# 202527167Listed by: KELLER WILLIAMS SPOKANE - MAIN - New
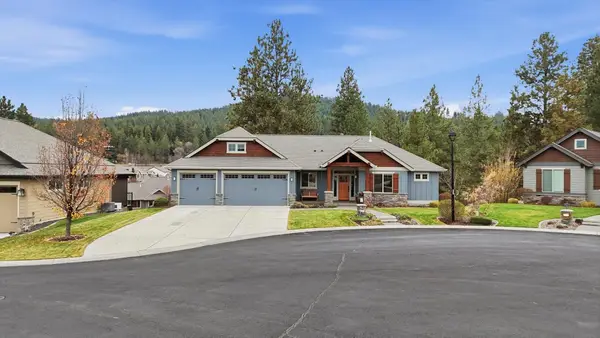 $999,999Active6 beds 3 baths3,702 sq. ft.
$999,999Active6 beds 3 baths3,702 sq. ft.4317 S Bernson Ln, Spokane, WA 99223
MLS# 202527163Listed by: AMPLIFY REAL ESTATE SERVICES - New
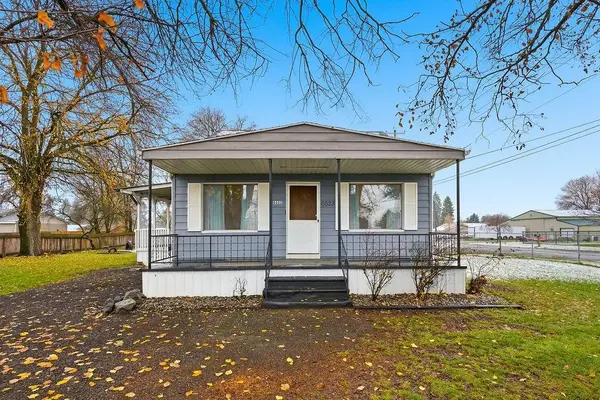 $299,900Active3 beds 1 baths1,426 sq. ft.
$299,900Active3 beds 1 baths1,426 sq. ft.6623 N Regal St, Spokane, WA 99217
MLS# 202527165Listed by: AMPLIFY REAL ESTATE SERVICES - New
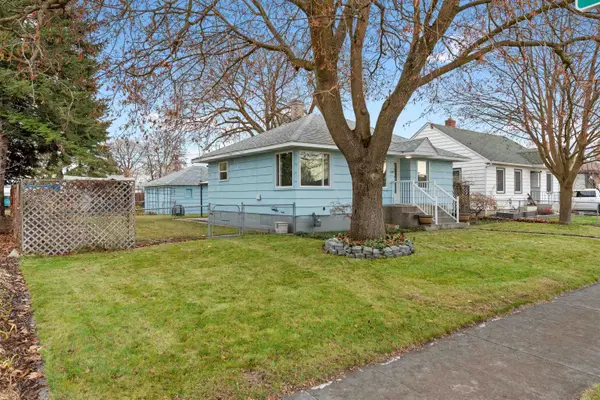 $314,500Active3 beds 2 baths1,632 sq. ft.
$314,500Active3 beds 2 baths1,632 sq. ft.1748 N Altamont St, Spokane, WA 99207
MLS# 202527161Listed by: KELLY RIGHT REAL ESTATE OF SPOKANE
