1227 W Cleveland Ave, Spokane, WA 99205
Local realty services provided by:Better Homes and Gardens Real Estate Pacific Commons
1227 W Cleveland Ave,Spokane, WA 99205
$375,000
- 3 Beds
- 2 Baths
- 3,102 sq. ft.
- Single family
- Pending
Listed by: kyle krug
Office: john l scott, inc.
MLS#:202525268
Source:WA_SAR
Price summary
- Price:$375,000
- Price per sq. ft.:$120.89
About this home
Charming 3 bedroom, 2 bathroom Craftsman home with a heated 3-car garage/shop with 220V and RV parking situated on a corner lot. Stunning box-beam ceilings, detailed wainscoting, picture rails and built-ins adorn every room. The main floor offers a spacious living room with a fireplace and Mini split, formal dining room, tastefully updated kitchen with stainless steel appliances and a bathroom. Upstairs, you’ll find a bright primary suite with an adjoining bathroom featuring a freestanding tub, dual-head shower, period tile and pedestal sink, plus two additional bedrooms and a laundry room. The unfinished basement invites your vision—workshop or extra storage. Enjoy relaxing evenings on the wrap-around porches or entertaining in the fenced backyard, patio or gazebo. Ideally located near charming shops, Corbin Park, the farmers market and schools.
Contact an agent
Home facts
- Year built:1912
- Listing ID #:202525268
- Added:68 day(s) ago
- Updated:December 17, 2025 at 11:38 AM
Rooms and interior
- Bedrooms:3
- Total bathrooms:2
- Full bathrooms:2
- Living area:3,102 sq. ft.
Structure and exterior
- Year built:1912
- Building area:3,102 sq. ft.
- Lot area:0.14 Acres
Schools
- High school:North Central
- Middle school:Glover
- Elementary school:Audubon
Finances and disclosures
- Price:$375,000
- Price per sq. ft.:$120.89
- Tax amount:$3,853
New listings near 1227 W Cleveland Ave
- Open Sat, 11am to 1pmNew
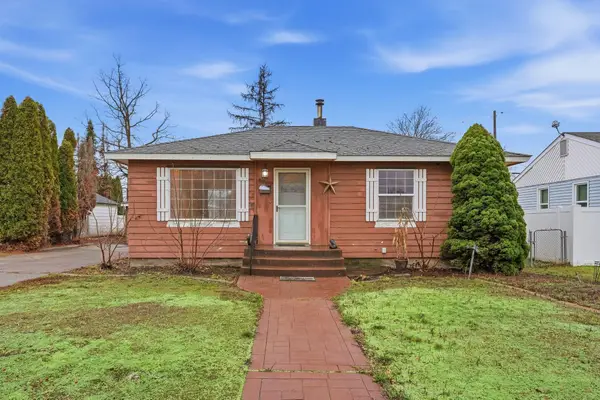 $320,000Active3 beds 2 baths1,632 sq. ft.
$320,000Active3 beds 2 baths1,632 sq. ft.4707 W Princeton Pl, Spokane, WA 99205
MLS# 202527732Listed by: REDFIN - New
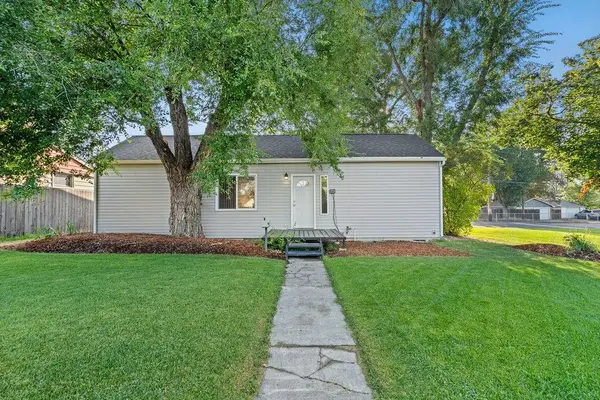 $327,500Active3 beds 3 baths1,501 sq. ft.
$327,500Active3 beds 3 baths1,501 sq. ft.6128 N Wall St, Spokane, WA 99205
MLS# 202527728Listed by: RE/MAX CITIBROKERS 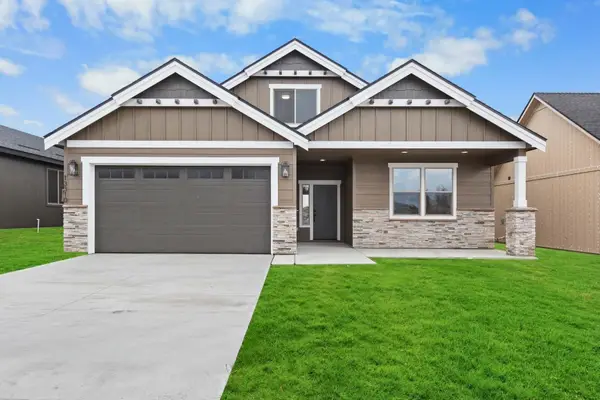 $675,000Pending5 beds 3 baths2,612 sq. ft.
$675,000Pending5 beds 3 baths2,612 sq. ft.13302 N Starling Ln Ln, Spokane, WA 99208
MLS# 202527720Listed by: EXP REALTY 4 DEGREES- New
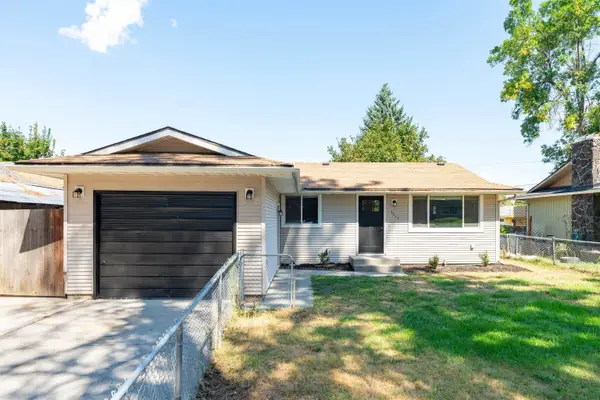 $339,000Active4 beds 2 baths1,824 sq. ft.
$339,000Active4 beds 2 baths1,824 sq. ft.3817 E 7th Ave, Spokane, WA 99202
MLS# 202527718Listed by: CENTURY 21 BEUTLER & ASSOCIATES - New
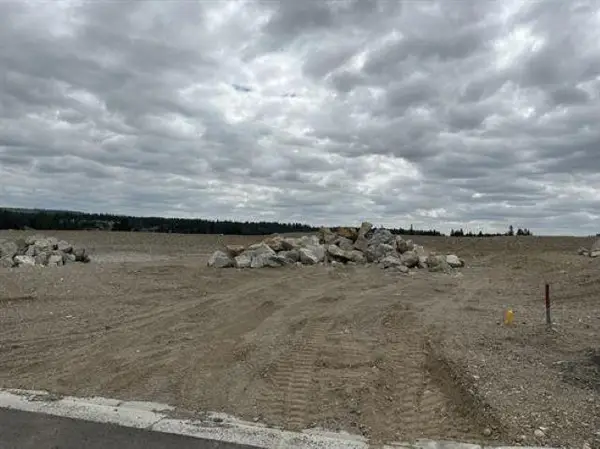 $110,000Active0.2 Acres
$110,000Active0.2 Acres30 E Center Ln, Spokane, WA 99208
MLS# 202527701Listed by: WINDERMERE CITY GROUP - New
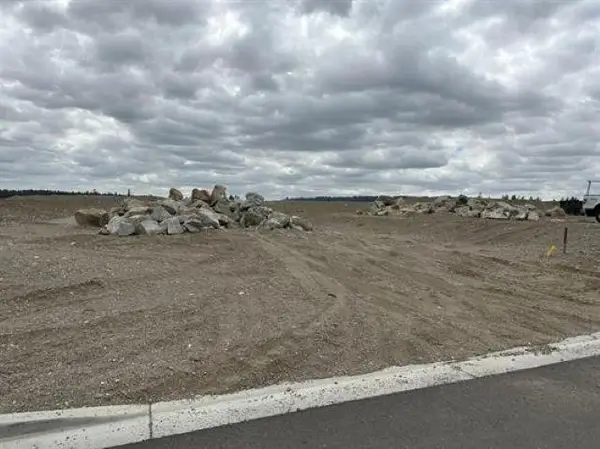 $110,000Active0.2 Acres
$110,000Active0.2 Acres58 E Center Ln, Spokane, WA 99205
MLS# 202527702Listed by: WINDERMERE CITY GROUP - New
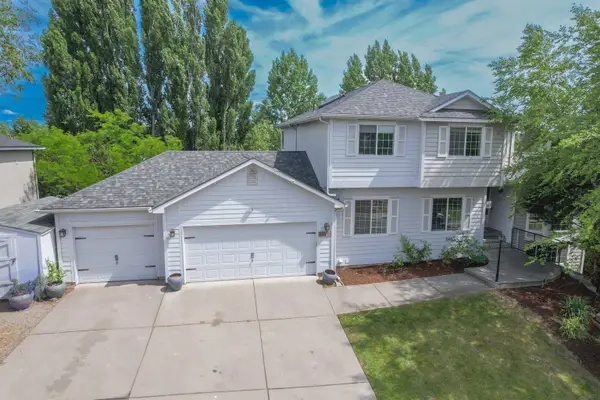 $695,000Active6 beds 5 baths3,800 sq. ft.
$695,000Active6 beds 5 baths3,800 sq. ft.16410 N Morton Dr, Spokane, WA 99208
MLS# 202527703Listed by: HEART AND HOMES NW REALTY - New
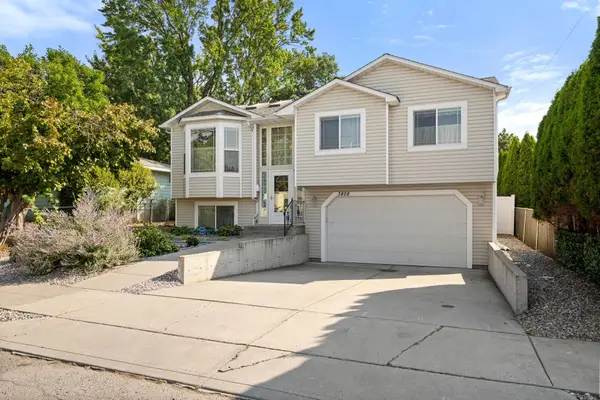 $404,999Active5 beds 3 baths1,773 sq. ft.
$404,999Active5 beds 3 baths1,773 sq. ft.3808 E 26th Ave, Spokane, WA 99223
MLS# 202527696Listed by: REALTY ONE GROUP ECLIPSE - New
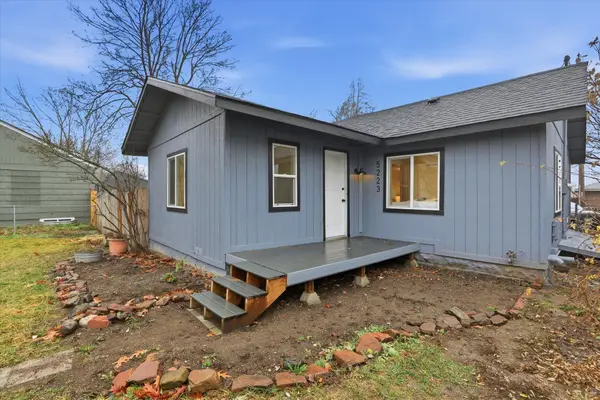 $275,000Active3 beds 1 baths1,017 sq. ft.
$275,000Active3 beds 1 baths1,017 sq. ft.5223 N Monroe St, Spokane, WA 99205-5361
MLS# 202527695Listed by: KELLY RIGHT REAL ESTATE OF SPOKANE - New
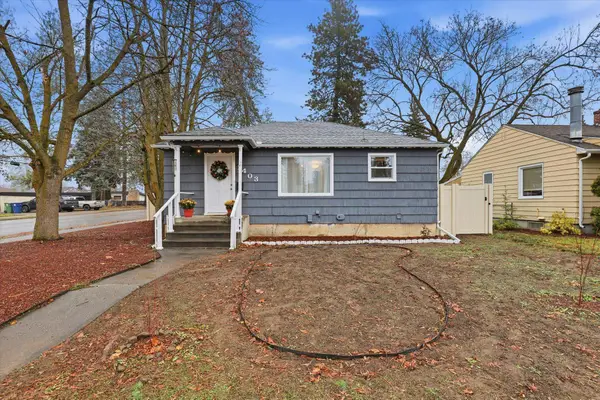 $389,000Active4 beds 2 baths1,536 sq. ft.
$389,000Active4 beds 2 baths1,536 sq. ft.1403 E Thurston Ave, Spokane, WA 99203
MLS# 202527690Listed by: REAL ESTATE MARKETPLACE NW,INC
