1228 W Indiana Ave, Spokane, WA 99205
Local realty services provided by:Better Homes and Gardens Real Estate Pacific Commons
Listed by:seth maefsky
Office:keller williams realty coeur d
MLS#:202522496
Source:WA_SAR
Price summary
- Price:$387,000
- Price per sq. ft.:$175.91
About this home
One year home warranty! Beautifully move-in ready updated craftsman offering a spacious 3-car garage with shop space! The main floor features beautiful wood plank flooring, vinyl windows, a slate entry leading to a formal living w/ gas fireplace, dining area, and a reading room. The kitchen boasts Wellborn cabinets with under-cabinet lighting, granite countertops, an under-mount sink, a new electric range, and a charming breakfast niche. Two beds and a full bath are located on the main level, while the upper level offers 2 bedrooms or a large master with a half bath. The basement includes a game room and office area. A newly renovated and expanded deck with lighting overlooks the upgraded backyard, with a renovated fountain, garden shed, and enhanced sprinkler system. The property also offers an RV clean out and front yard lighting that highlights the beautifully landscaped grounds. Convenient location close to Kendall Yards, Garland District, and North Monroe Vintage shopping, restaurants, and coffee houses!
Contact an agent
Home facts
- Year built:1926
- Listing ID #:202522496
- Added:54 day(s) ago
- Updated:October 09, 2025 at 04:03 PM
Rooms and interior
- Bedrooms:4
- Total bathrooms:2
- Full bathrooms:2
- Living area:2,200 sq. ft.
Structure and exterior
- Year built:1926
- Building area:2,200 sq. ft.
- Lot area:0.14 Acres
Schools
- High school:North Central
- Middle school:Glover
- Elementary school:Audubon
Finances and disclosures
- Price:$387,000
- Price per sq. ft.:$175.91
New listings near 1228 W Indiana Ave
- New
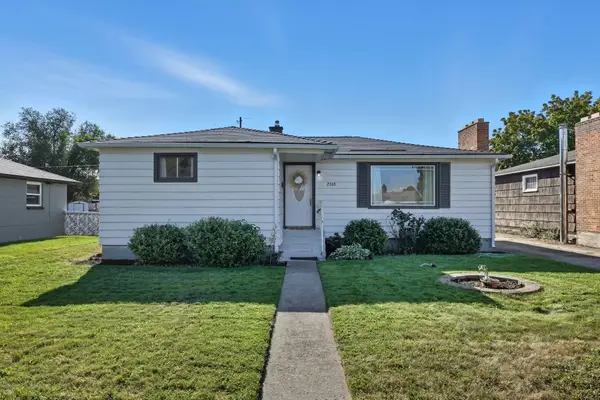 $329,900Active3 beds 1 baths2,232 sq. ft.
$329,900Active3 beds 1 baths2,232 sq. ft.2808 E Marshall Ave, Spokane, WA 99207
MLS# 202525257Listed by: EXP REALTY 4 DEGREES - New
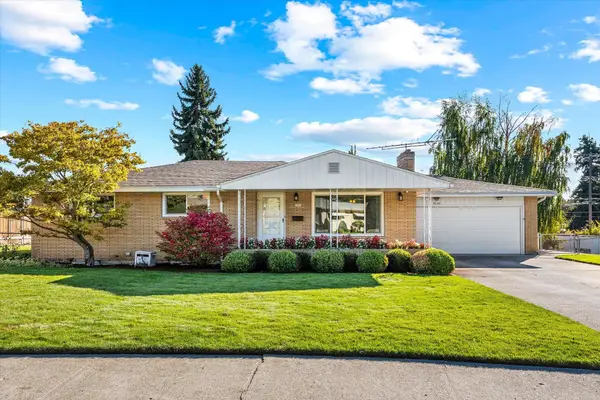 $399,950Active4 beds 2 baths2,472 sq. ft.
$399,950Active4 beds 2 baths2,472 sq. ft.3343 W Bruce Ave, Spokane, WA 99208
MLS# 202525254Listed by: REALTY ONE GROUP ECLIPSE - New
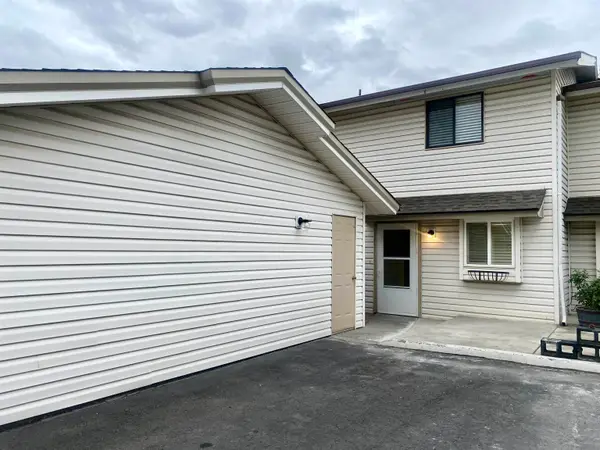 $272,000Active2 beds 2 baths994 sq. ft.
$272,000Active2 beds 2 baths994 sq. ft.7878 N Wilding Dr, Spokane, WA 99208
MLS# 202524926Listed by: GREYSON REAL ESTATE INC - New
 $339,900Active4 beds 2 baths
$339,900Active4 beds 2 baths3518 N Ralph St, Spokane, WA 99217
MLS# 202525249Listed by: KELLER WILLIAMS SPOKANE - MAIN - New
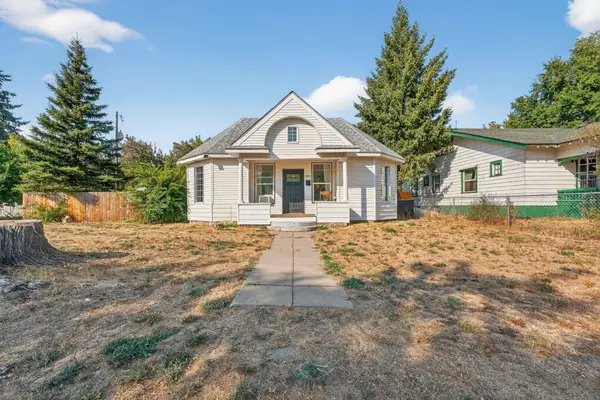 $299,998Active-- beds 1 baths
$299,998Active-- beds 1 baths1421 E Carlisle Ave, Spokane, WA 99207
MLS# 202525247Listed by: TRELORA REALTY, INC, - Open Sun, 12 to 3pmNew
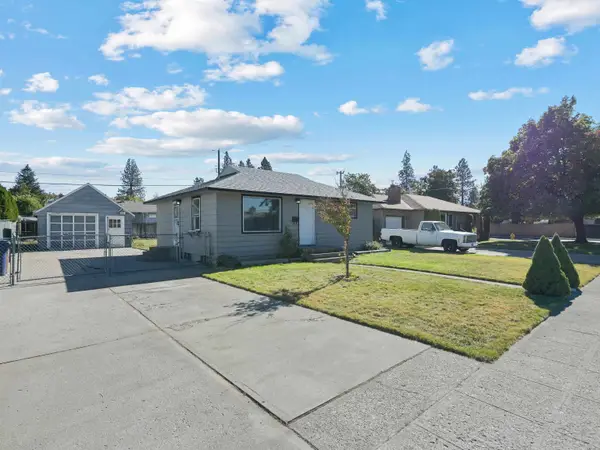 $295,000Active3 beds 1 baths1,440 sq. ft.
$295,000Active3 beds 1 baths1,440 sq. ft.5512 N "g" St, Spokane, WA 99205
MLS# 202525238Listed by: UPWARD ADVISORS - New
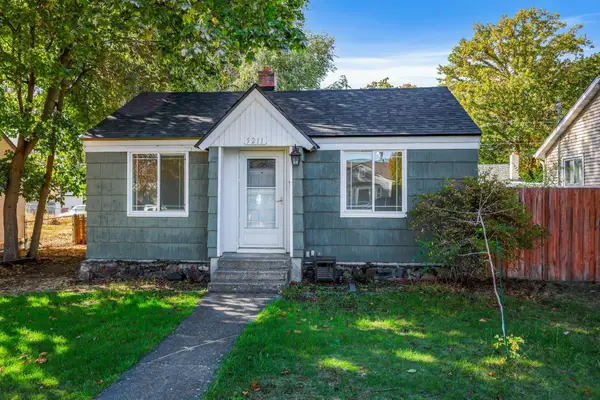 $324,900Active3 beds 2 baths1,536 sq. ft.
$324,900Active3 beds 2 baths1,536 sq. ft.5211 N Lincoln St, Spokane, WA 99205
MLS# 202525239Listed by: EXP REALTY 4 DEGREES - New
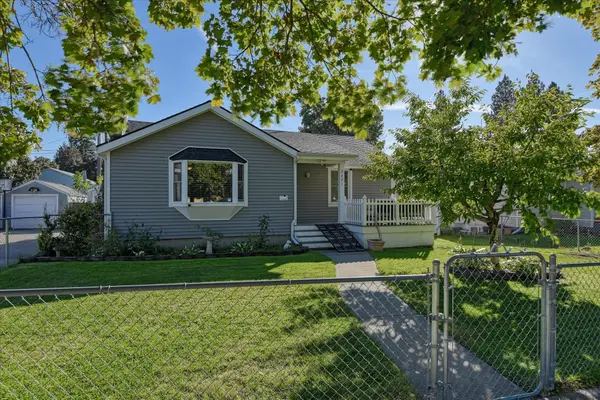 $394,900Active4 beds 2 baths1,689 sq. ft.
$394,900Active4 beds 2 baths1,689 sq. ft.2421 W Lacrosse Ave, Spokane, WA 99205
MLS# 202525233Listed by: KELLY RIGHT REAL ESTATE OF SPOKANE 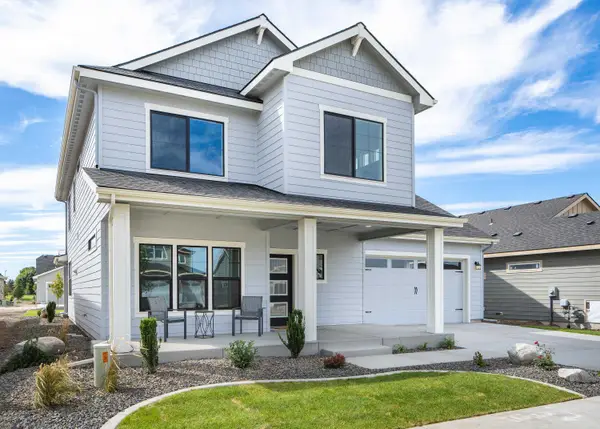 $709,485Pending4 beds 3 baths2,639 sq. ft.
$709,485Pending4 beds 3 baths2,639 sq. ft.12279 N Valencia Ave, Spokane, WA 99218
MLS# 202520494Listed by: WINDERMERE CITY GROUP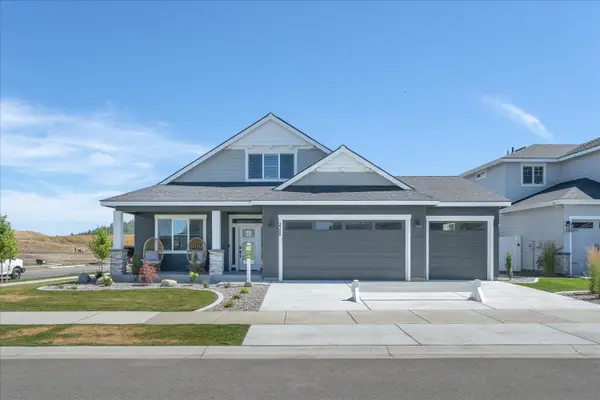 $750,550Pending4 beds 3 baths2,652 sq. ft.
$750,550Pending4 beds 3 baths2,652 sq. ft.12258 N Valencia Ave, Spokane, WA 99218
MLS# 202523257Listed by: WINDERMERE CITY GROUP
