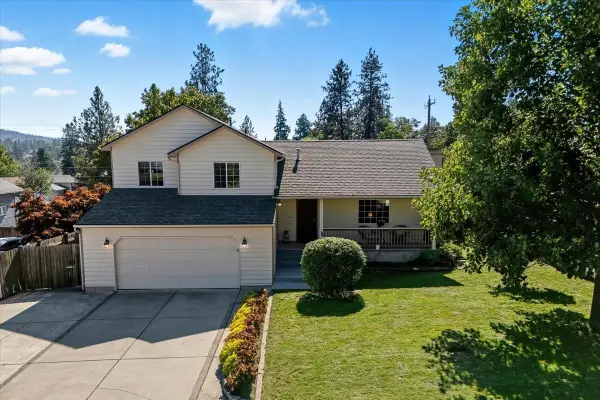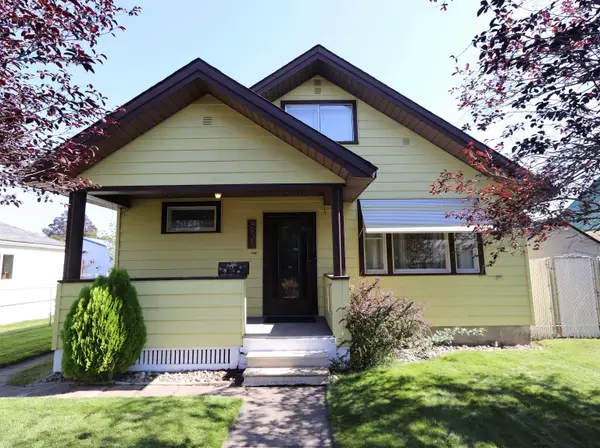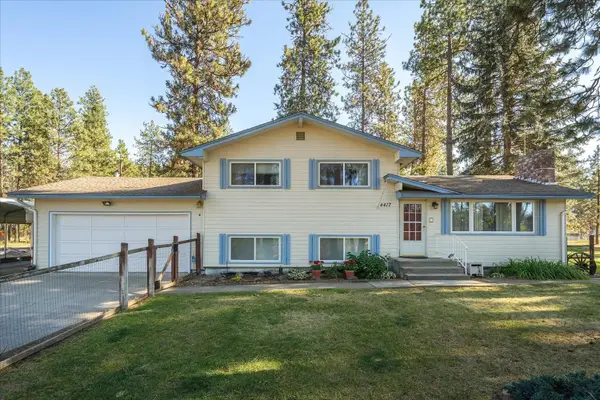1306 E Blackwood Ln, Spokane, WA 99223
Local realty services provided by:Better Homes and Gardens Real Estate Pacific Commons
1306 E Blackwood Ln,Spokane, WA 99223
$799,950
- 4 Beds
- 3 Baths
- 4,246 sq. ft.
- Single family
- Active
Listed by:lisa thome
Office:john l scott, inc.
MLS#:202518959
Source:WA_SAR
Price summary
- Price:$799,950
- Price per sq. ft.:$188.4
About this home
Spectacular Latah Valley view from this pristine Blackwood two story on oversized .40 acre treed lot w/ custom FOUR car garage! Lovely southern exposure highlights every room w/ beautiful natural light & stunning view. Access to High Drive Bluff Park w/ +/- 22 miles of trails for hiking or mountain biking. Convenient 10-15 minutes to downtown activities/shopping, hospitals, airport, golf courses & great schools. Custom maple kitchen w/ island, gas cooktop, walk-in pantry, large dining area w/ access to the entertaining VIEW deck w/ relaxing hot tub & exterior eating space. Large picture windows in the spacious great room w/ gas fireplace & automated window coverings. Formal living & dining room w/ view & vaulted ceiling. Main floor office/bedroom & oversized mud/laundry room. Large master suite w/ view deck. Lower level has 26x15 shop (convertible to 2 large bedrooms), is plumbed for full bathroom & has huge partially finished rec room w/ daylight walkout to your private forest oasis in the backyard!
Contact an agent
Home facts
- Year built:1999
- Listing ID #:202518959
- Added:98 day(s) ago
- Updated:September 25, 2025 at 12:53 PM
Rooms and interior
- Bedrooms:4
- Total bathrooms:3
- Full bathrooms:3
- Living area:4,246 sq. ft.
Structure and exterior
- Year built:1999
- Building area:4,246 sq. ft.
- Lot area:0.4 Acres
Schools
- High school:Lewis & Clark
- Middle school:Peperzak
- Elementary school:Mullan Road
Finances and disclosures
- Price:$799,950
- Price per sq. ft.:$188.4
- Tax amount:$8,009
New listings near 1306 E Blackwood Ln
- Open Fri, 12 to 3pmNew
 $299,000Active2 beds 1 baths1,440 sq. ft.
$299,000Active2 beds 1 baths1,440 sq. ft.2516 E Casper Dr #2514, Spokane, WA 99223
MLS# 202524569Listed by: RE/MAX CITIBROKERS - New
 $300,000Active4 beds 3 baths2,643 sq. ft.
$300,000Active4 beds 3 baths2,643 sq. ft.1003 E Indiana Ave, Spokane, WA 99207
MLS# 202524571Listed by: AMPLIFY REAL ESTATE SERVICES - Open Fri, 12 to 3pmNew
 $299,000Active2 beds 1 baths1,440 sq. ft.
$299,000Active2 beds 1 baths1,440 sq. ft.2514 E Casper Dr #2516, Spokane, WA 99223
MLS# 202524552Listed by: RE/MAX CITIBROKERS - Open Sat, 10am to 12pmNew
 $425,000Active3 beds 3 baths1,830 sq. ft.
$425,000Active3 beds 3 baths1,830 sq. ft.3316 E 35th Ave, Spokane, WA 99223
MLS# 202524554Listed by: WINDERMERE LIBERTY LAKE - New
 $299,500Active3 beds 1 baths1,437 sq. ft.
$299,500Active3 beds 1 baths1,437 sq. ft.4928 N Stevens St, Spokane, WA 99205
MLS# 202524557Listed by: LIVE REAL ESTATE, LLC - New
 $175,000Active1 beds 1 baths639 sq. ft.
$175,000Active1 beds 1 baths639 sq. ft.852 N Summit Blvd #202, Spokane, WA 99201-1577
MLS# 202524559Listed by: EXP REALTY, LLC BRANCH - Open Fri, 4 to 6pmNew
 $485,000Active4 beds 2 baths1,786 sq. ft.
$485,000Active4 beds 2 baths1,786 sq. ft.4417 W South Oval Rd, Spokane, WA 99224
MLS# 202524538Listed by: JOHN L SCOTT, INC. - Open Sat, 12 to 3pmNew
 $685,000Active4 beds 3 baths2,980 sq. ft.
$685,000Active4 beds 3 baths2,980 sq. ft.3006 E 62nd Ave, Spokane, WA 99223
MLS# 202524539Listed by: JOHN L SCOTT, INC. - New
 $459,000Active3 beds 2 baths1,620 sq. ft.
$459,000Active3 beds 2 baths1,620 sq. ft.7615 S Grove Rd, Spokane, WA 99224
MLS# 202524541Listed by: AVALON 24 REAL ESTATE - New
 $399,000Active4 beds 2 baths1,855 sq. ft.
$399,000Active4 beds 2 baths1,855 sq. ft.534 E Regina Ave, Spokane, WA 99218
MLS# 202524543Listed by: REAL BROKER LLC
