1311 S Westcliff Pl #406, Spokane, WA 99224
Local realty services provided by:Better Homes and Gardens Real Estate Pacific Commons
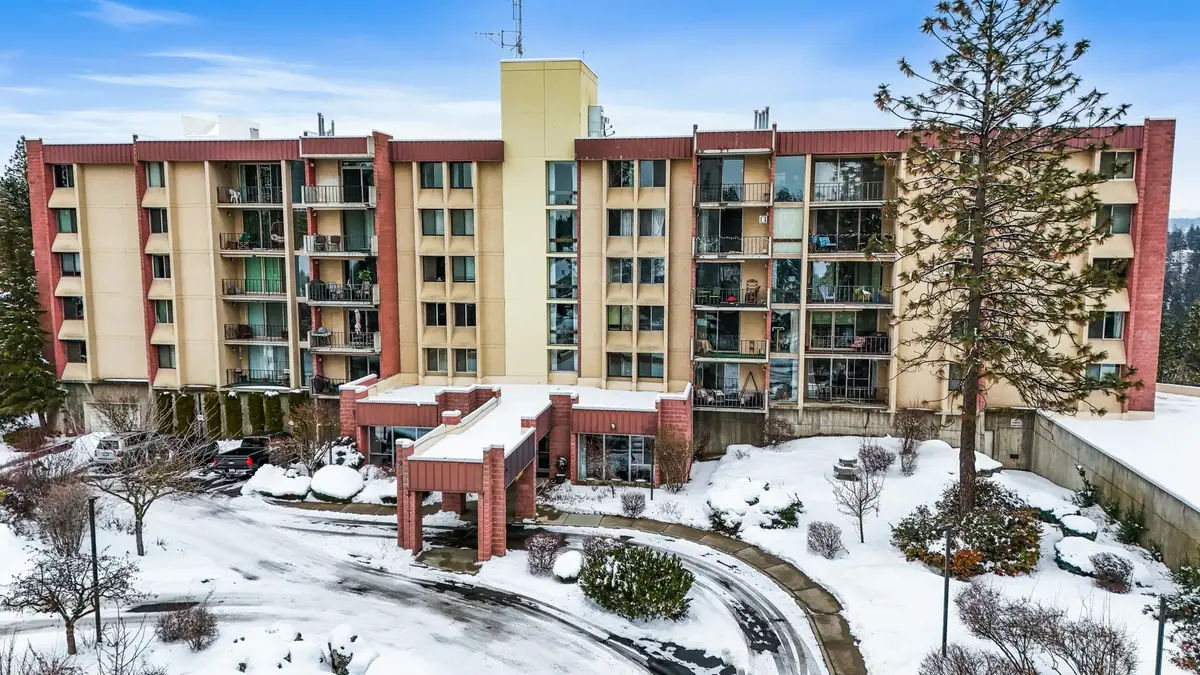
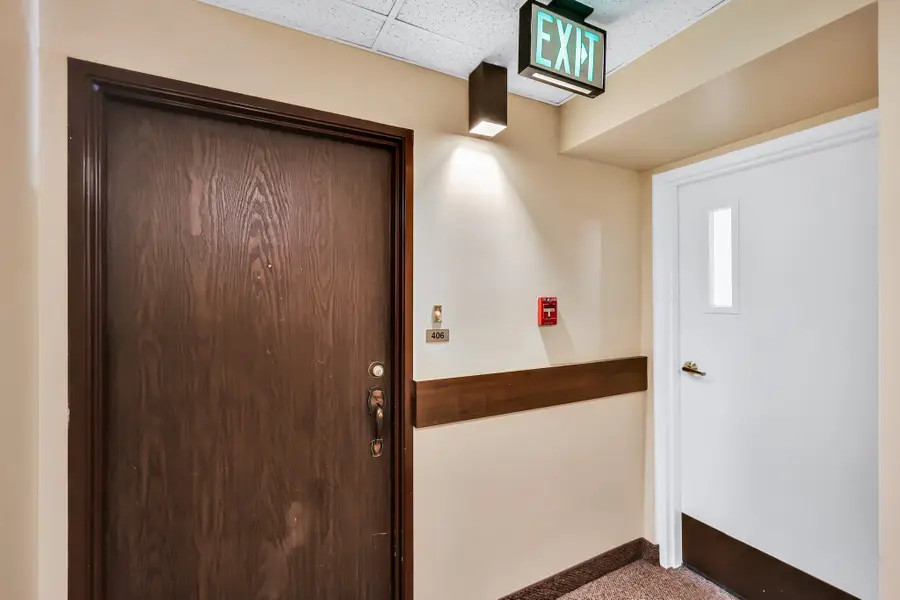
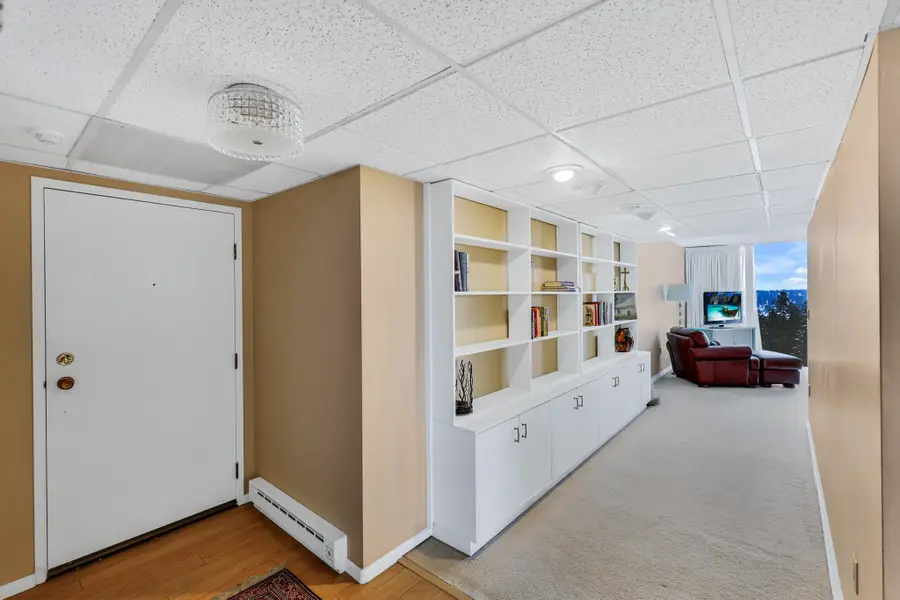
1311 S Westcliff Pl #406,Spokane, WA 99224
$339,000
- 3 Beds
- 2 Baths
- 1,710 sq. ft.
- Condominium
- Active
Listed by:marissa lewis
Office:john l scott, inc.
MLS#:202512433
Source:WA_SAR
Price summary
- Price:$339,000
- Price per sq. ft.:$198.25
About this home
This beautifully maintained 2-bedroom, 2-bath condo has stunning territorial views. This spacious 1,710 sq ft unit offers the option of a third bedroom, currently converted into an office space. The condo features two balconies with sliders, one off the living room and one off the dining room. The large kitchen and dining room provide plenty of space for entertaining, while built-in cabinets and bookshelves add character and functionality. A cozy gas fireplace in the living room creates a warm and inviting atmosphere. The primary bedroom includes a generous walk-in closet and a soaking tub. Conveniently located with easy access to downtown and the airport, this condo is also near Indian Canyon Golf Course, offering recreational opportunities close to home. The secure building includes an elevator, gated entrance, assigned parking spot in the underground garage, and a storage locker. The common area features meeting rooms, a pool table, and kitchen. Condo comes furnished unless otherwise requested by buyer.
Contact an agent
Home facts
- Year built:1972
- Listing Id #:202512433
- Added:171 day(s) ago
- Updated:August 15, 2025 at 09:06 PM
Rooms and interior
- Bedrooms:3
- Total bathrooms:2
- Full bathrooms:2
- Living area:1,710 sq. ft.
Heating and cooling
- Heating:Baseboard, Electric
Structure and exterior
- Roof:Flat
- Year built:1972
- Building area:1,710 sq. ft.
Schools
- High school:Lewis & Clark
Finances and disclosures
- Price:$339,000
- Price per sq. ft.:$198.25
New listings near 1311 S Westcliff Pl #406
- New
 $299,000Active2 beds 1 baths1,121 sq. ft.
$299,000Active2 beds 1 baths1,121 sq. ft.1027 E Courtland Ave, Spokane, WA 99207
MLS# 202522611Listed by: GUENTHER MANAGEMENT - New
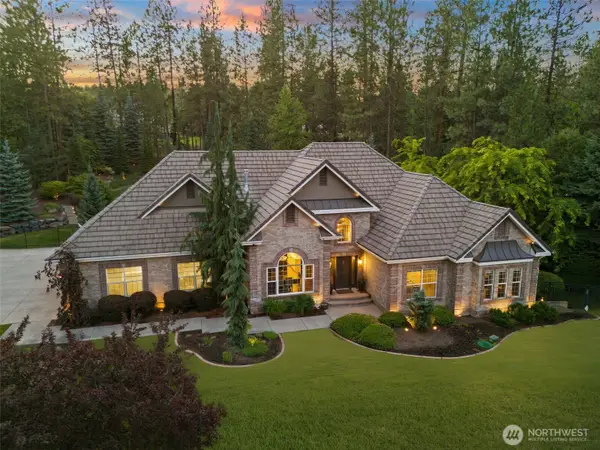 $1,440,000Active5 beds 4 baths4,996 sq. ft.
$1,440,000Active5 beds 4 baths4,996 sq. ft.1611 E Heritage Lane, Spokane, WA 99208
MLS# 2421311Listed by: PRIME REAL ESTATE GROUP - New
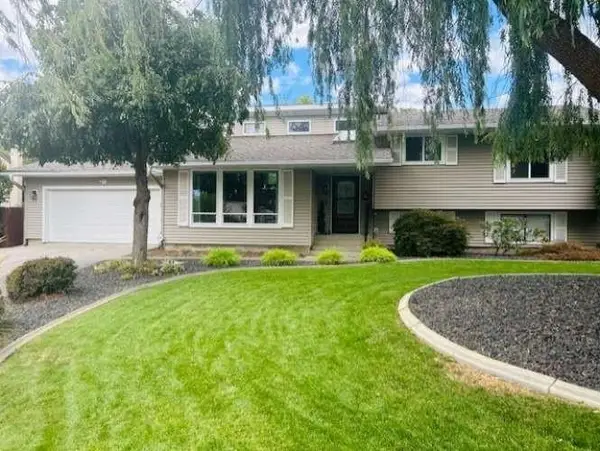 $564,900Active4 beds 4 baths2,564 sq. ft.
$564,900Active4 beds 4 baths2,564 sq. ft.2015 E 56th St, Spokane, WA 99223
MLS# 202522608Listed by: CONGRESS REALTY, INC. - New
 $550,000Active3 beds 3 baths2,716 sq. ft.
$550,000Active3 beds 3 baths2,716 sq. ft.3331 S Bernard St, Spokane, WA 99203
MLS# 202522601Listed by: COLDWELL BANKER TOMLINSON - New
 $483,000Active3 beds 2 baths1,878 sq. ft.
$483,000Active3 beds 2 baths1,878 sq. ft.8311 N Greenwood Ct, Spokane, WA 99208
MLS# 202522592Listed by: BEST CHOICE REALTY - New
 $218,450Active3 beds 1 baths1,239 sq. ft.
$218,450Active3 beds 1 baths1,239 sq. ft.1529 E Desmet, Spokane, WA 99202
MLS# 2422333Listed by: ONE REALTY - New
 $360,000Active4 beds 2 baths2,208 sq. ft.
$360,000Active4 beds 2 baths2,208 sq. ft.1218 E Dalke Ave, Spokane, WA 99208
MLS# 202522584Listed by: EXIT REAL ESTATE PROFESSIONALS - New
 $449,995Active5 beds 3 baths2,002 sq. ft.
$449,995Active5 beds 3 baths2,002 sq. ft.5834 S Zabo Rd, Spokane, WA 99224
MLS# 202522583Listed by: D.R. HORTON AMERICA'S BUILDER - New
 $359,400Active2 beds 1 baths
$359,400Active2 beds 1 baths5123 N Madison St, Spokane, WA 99205
MLS# 202522582Listed by: REALTY ONE GROUP ECLIPSE - New
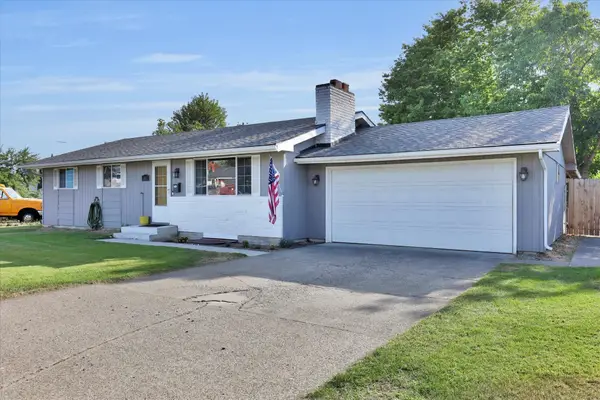 $440,000Active5 beds 2 baths2,316 sq. ft.
$440,000Active5 beds 2 baths2,316 sq. ft.6817 N Standard St, Spokane, WA 99208
MLS# 202522571Listed by: SOURCE REAL ESTATE
