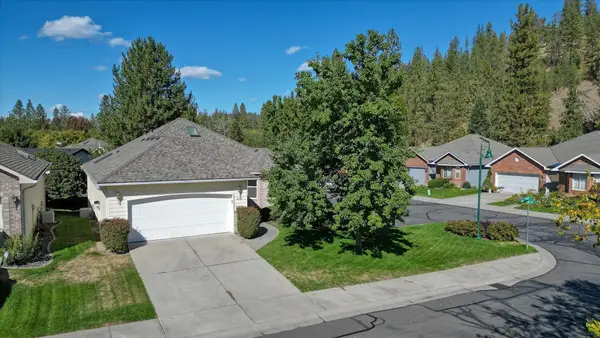13219 N Mayfair Ln, Spokane, WA 99208
Local realty services provided by:Better Homes and Gardens Real Estate Pacific Commons
Listed by:lisa lembeck
Office:windermere city group
MLS#:202522329
Source:WA_SAR
Price summary
- Price:$699,900
- Price per sq. ft.:$244.72
About this home
BBQ's on the deck, cozy firepit nights and a home that shows pride of ownership- this is a must see! Built in 2016, this 4-bedroom, 3-bath daylight rancher offers 2,860 sq. ft. of living space in the sought-after gated community of Wandermere Heights. Step inside to luxury vinyl plank flooring, a gourmet kitchen with quartz countertops, gas cooktop, stylish Huntwood cabinets, and an open layout. The main floor primary suite features a walk-in shower and custom closet, while main floor utilities add everyday convenience. The finished daylight basement offers a spacious family room, two bedrooms, a full bath and slider access to the patio and fenced backyard. Outdoor living is a dream under the covered deck with a TV, and gas hookups for the BBQ and firepit. This is a great entertaining space! Additional highlights include a heated 3-car garage, tranquil water feature, A/C, sprinkler system, and a location close to shopping, dining, a movie theater, golfing, and lakes—in the highly rated Mead School District.
Contact an agent
Home facts
- Year built:2016
- Listing ID #:202522329
- Added:51 day(s) ago
- Updated:October 03, 2025 at 08:03 PM
Rooms and interior
- Bedrooms:4
- Total bathrooms:3
- Full bathrooms:3
- Living area:2,860 sq. ft.
Structure and exterior
- Year built:2016
- Building area:2,860 sq. ft.
- Lot area:0.27 Acres
Schools
- High school:Mead
- Middle school:Northwood
- Elementary school:Brentwood
Finances and disclosures
- Price:$699,900
- Price per sq. ft.:$244.72
- Tax amount:$6,571
New listings near 13219 N Mayfair Ln
- New
 $380,000Active5 beds 2 baths2,454 sq. ft.
$380,000Active5 beds 2 baths2,454 sq. ft.929 E 41st Ave, Spokane, WA 99203
MLS# 202525067Listed by: AMPLIFY REAL ESTATE SERVICES - New
 $465,000Active3 beds 3 baths3,262 sq. ft.
$465,000Active3 beds 3 baths3,262 sq. ft.5704 S Pony Ct, Spokane, WA 99224
MLS# 202525069Listed by: KELLER WILLIAMS SPOKANE - MAIN - New
 $300,000Active4 beds 1 baths1,424 sq. ft.
$300,000Active4 beds 1 baths1,424 sq. ft.4217 S Scott St, Spokane, WA 99203
MLS# 202525073Listed by: KELLER WILLIAMS SPOKANE - MAIN - New
 $530,000Active5 beds 3 baths3,120 sq. ft.
$530,000Active5 beds 3 baths3,120 sq. ft.2834 W Beacon Ave, Spokane, WA 99208
MLS# 202525074Listed by: EXP REALTY, LLC - New
 $295,000Active4 beds 1 baths1,996 sq. ft.
$295,000Active4 beds 1 baths1,996 sq. ft.33 E Everett Ave, Spokane, WA 99207
MLS# 202525061Listed by: LT REAL ESTATE - New
 $250,000Active2 beds 1 baths825 sq. ft.
$250,000Active2 beds 1 baths825 sq. ft.221 E Rockwood Blvd #113, Spokane, WA 99202-0000
MLS# 202525062Listed by: EXIT REAL ESTATE PROFESSIONALS - New
 $599,900Active5 beds 3 baths3,184 sq. ft.
$599,900Active5 beds 3 baths3,184 sq. ft.4417 S Farr Rd, Spokane, WA 99206
MLS# 202525042Listed by: COLDWELL BANKER TOMLINSON - New
 $450,000Active2 beds 2 baths2,312 sq. ft.
$450,000Active2 beds 2 baths2,312 sq. ft.2817 S Scott St, Spokane, WA 99203
MLS# 202525047Listed by: COLDWELL BANKER TOMLINSON  $25,000Pending0.11 Acres
$25,000Pending0.11 AcresStirling Hts West Lt 12 Blk 17 Ave, Spokane, WA 99224
MLS# 202525032Listed by: THE EXPERIENCE NORTHWEST- New
 $579,000Active4 beds 4 baths3,566 sq. ft.
$579,000Active4 beds 4 baths3,566 sq. ft.3914 E Myrtle Ct, Spokane, WA 99223
MLS# 202525030Listed by: JOHN L SCOTT, INC.
