1327 W Joseph Ave, Spokane, WA 99205
Local realty services provided by:Better Homes and Gardens Real Estate Pacific Commons
1327 W Joseph Ave,Spokane, WA 99205
$320,000
- 2 Beds
- 1 Baths
- 960 sq. ft.
- Single family
- Pending
Upcoming open houses
- Sat, Jan 0311:00 am - 01:00 pm
Listed by: shelly dashiell
Office: century 21 beutler & associates
MLS#:202526877
Source:WA_SAR
Price summary
- Price:$320,000
- Price per sq. ft.:$333.33
About this home
Great Shadle area rancher, cozy and move-in ready! This home features 2bedrooms, with an updated kitchen and bath. The inviting living room flows into a generous formal dining room or flex space. The spacious kitchen includes custom cabinets, granite countertops and plenty of room to add a breakfast table, island or additional storage. The laundry room is located just two steps down from the dining/flex space and provides direct access to the fully fenced backyard with sprinkler system. Out back you'll also find a storage shed, single car garage with opener and paved alley access. The roofing was replaced less than 10yrs ago, hot water tank, bathroom, kitchen, and living/dining area-all updated in the last 5years- ensuring peace of mind and low maintenance living. Located just half a block from Ridgeview Elementary and the popular Maple Street Bistro! Close to bus routes, the Five Mile Shopping Center, and more-this home offers comfort, convenience, and community all on one level.
Contact an agent
Home facts
- Year built:1954
- Listing ID #:202526877
- Added:46 day(s) ago
- Updated:January 02, 2026 at 10:04 PM
Rooms and interior
- Bedrooms:2
- Total bathrooms:1
- Full bathrooms:1
- Living area:960 sq. ft.
Heating and cooling
- Heating:Baseboard, Ductless, Electric
Structure and exterior
- Year built:1954
- Building area:960 sq. ft.
- Lot area:0.14 Acres
Schools
- High school:Shadle Park
- Middle school:Flett
- Elementary school:Ridgeview
Finances and disclosures
- Price:$320,000
- Price per sq. ft.:$333.33
- Tax amount:$3,013
New listings near 1327 W Joseph Ave
- New
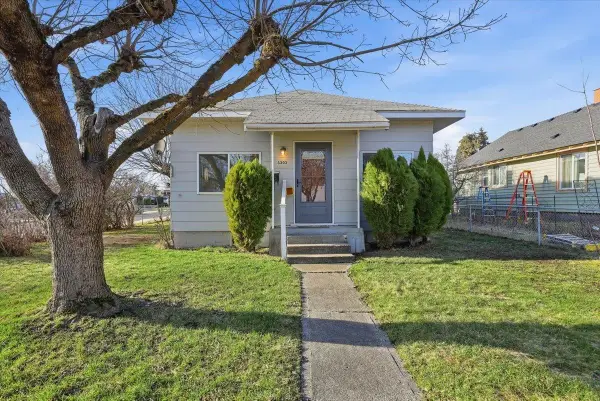 $274,950Active2 beds 1 baths2,278 sq. ft.
$274,950Active2 beds 1 baths2,278 sq. ft.3303 N Stone St, Spokane, WA 99207
MLS# 202610258Listed by: WINDERMERE NORTH - New
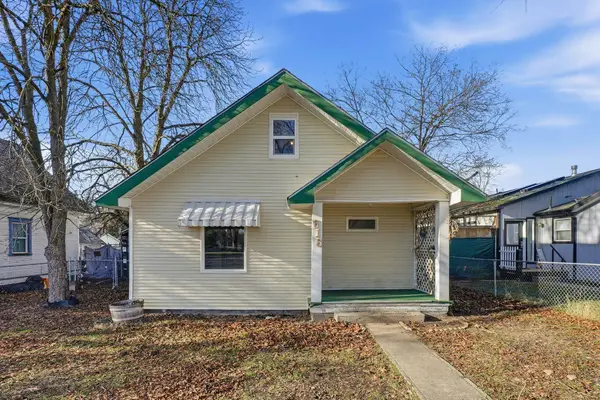 $225,000Active3 beds 1 baths
$225,000Active3 beds 1 baths616 S Ray St, Spokane, WA 99206
MLS# 202610262Listed by: REAL BROKER LLC - New
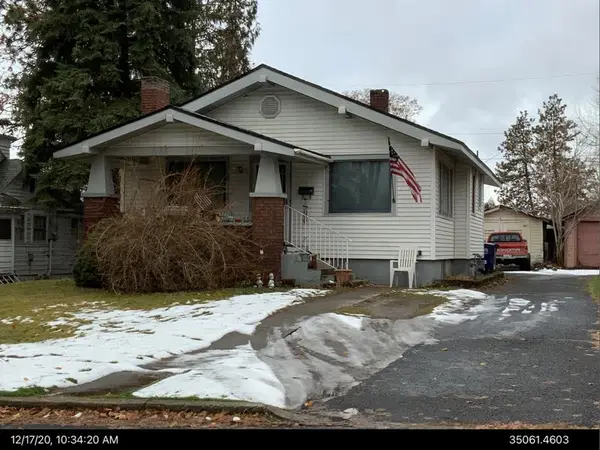 $270,000Active4 beds 2 baths1,934 sq. ft.
$270,000Active4 beds 2 baths1,934 sq. ft.3911 N Calispel St, Spokane, WA 99205
MLS# 202610265Listed by: REALTY ONE GROUP ECLIPSE - New
 $535,000Active3 beds 3 baths3,202 sq. ft.
$535,000Active3 beds 3 baths3,202 sq. ft.4609 E Birkdale Ln, Spokane, WA 99223
MLS# 202610252Listed by: REDFIN - New
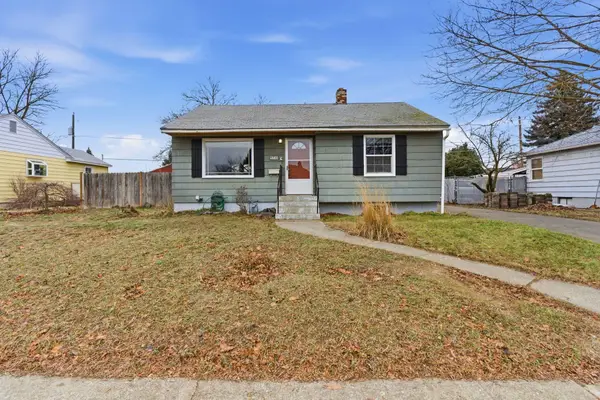 $299,900Active4 beds 1 baths1,532 sq. ft.
$299,900Active4 beds 1 baths1,532 sq. ft.5710 N E St, Spokane, WA 99205
MLS# 202610238Listed by: EXP REALTY, LLC - New
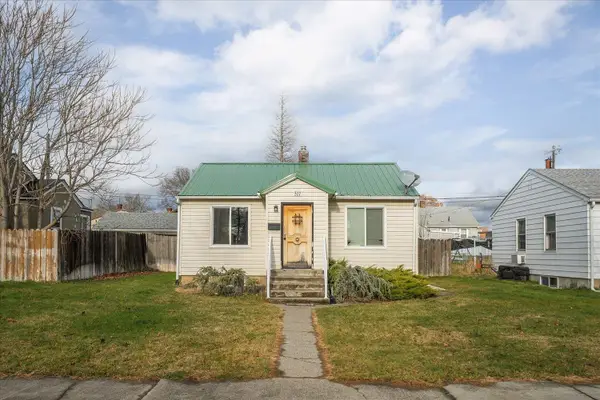 $365,000Active2 beds 2 baths1,284 sq. ft.
$365,000Active2 beds 2 baths1,284 sq. ft.517 E Courtland Ave, Spokane, WA 99207
MLS# 202610241Listed by: CENTURY 21 BEUTLER & ASSOCIATES - New
 $299,000Active3 beds 2 baths1,800 sq. ft.
$299,000Active3 beds 2 baths1,800 sq. ft.3728 E Cleveland Ave, Spokane, WA 99217
MLS# 202610242Listed by: KELLER WILLIAMS SPOKANE - MAIN - New
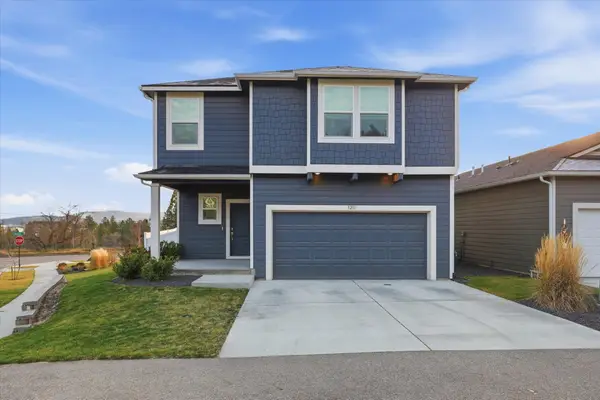 $515,000Active4 beds 3 baths2,379 sq. ft.
$515,000Active4 beds 3 baths2,379 sq. ft.3211 N Mckinnon Rd, Spokane, WA 99217
MLS# 202610243Listed by: REALTY ONE GROUP ECLIPSE - New
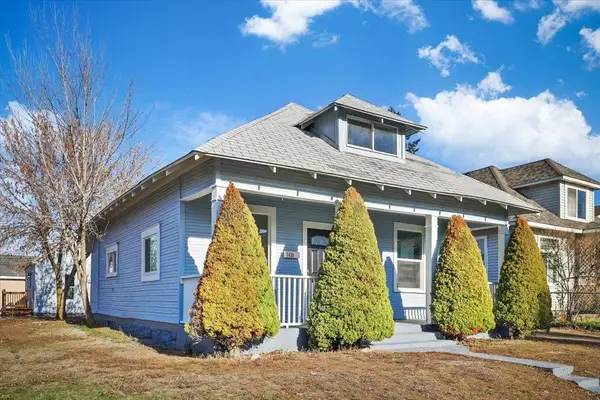 $335,000Active3 beds 2 baths1,302 sq. ft.
$335,000Active3 beds 2 baths1,302 sq. ft.1430 W Spofford Ave, Spokane, WA 99205
MLS# 202610244Listed by: LIVE REAL ESTATE, LLC - New
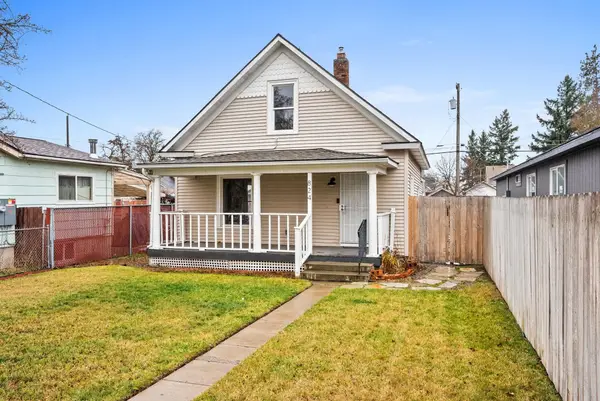 $324,000Active2 beds 1 baths1,520 sq. ft.
$324,000Active2 beds 1 baths1,520 sq. ft.824 E Crown Ave, Spokane, WA 99207
MLS# 202610191Listed by: AMPLIFY REAL ESTATE SERVICES
