13625 S Sherman Rd, Spokane, WA 99224
Local realty services provided by:Better Homes and Gardens Real Estate Pacific Commons
Listed by: wendi helmick
Office: live real estate, llc.
MLS#:202524842
Source:WA_SAR
Price summary
- Price:$730,000
- Price per sq. ft.:$197.3
About this home
Welcome to your private sanctuary! Nestled on 9.77 beautifully natural acres, this unique property offers the perfect blend of seclusion and convenience, just minutes from Latah Creek & downtown Spokane. Step into a bright, open contemporary home featuring a spacious layout and warm natural light throughout. 4 bedrooms, 3.5 baths, and a den, & kitchenette area in the lower level. The cozy living room on the main floor has high wood ceilings and brick fireplace area. The kitchen features new natural Dekton counters, pull-out organizers, modern finishes, perfect for everyday living and entertaining. The remodeled bathrooms are designed with comfort and style in mind. Enjoy breathtaking views & serene outdoor living from the expansive wrap-around deck, complete with integrated lighting. Land includes a seasonal pond that attracts abundant wildlife—moose, elk, ducks, and more—making every day feel like a private nature retreat. The natural landscaping enhances the rustic charm while remaining low-maintenance.
Contact an agent
Home facts
- Year built:1978
- Listing ID #:202524842
- Added:270 day(s) ago
- Updated:February 26, 2026 at 01:53 PM
Rooms and interior
- Bedrooms:4
- Total bathrooms:4
- Full bathrooms:4
- Kitchen Description:Disposal, Hard Surface Counters, Microwave, Refrigerator
- Basement:Yes
- Basement Description:Daylight, FInished, Full, Rec/Family Area, Walk-Out Access
- Living area:3,700 sq. ft.
Heating and cooling
- Heating:Electric, Heat Pump, Propane
Structure and exterior
- Year built:1978
- Building area:3,700 sq. ft.
- Lot area:9.77 Acres
- Lot Features:Border Public Land, City Bus (w/in 6 blks), Fencing, Horses Allowed, Level, Open Lot, Orchard(s), Oversized Lot, Secluded Lot, Sprinkler - Automatic, Surveyed, Treed, Views
- Architectural Style:Contemporary
- Construction Materials:Cedar
Schools
- High school:Cheney
- Middle school:Westwood
- Elementary school:Windsor
Finances and disclosures
- Price:$730,000
- Price per sq. ft.:$197.3
- Tax amount:$6,785
Features and amenities
- Amenities:Cathedral Ceiling(s), Natural Woodwork, Windows Vinyl
New listings near 13625 S Sherman Rd
- New
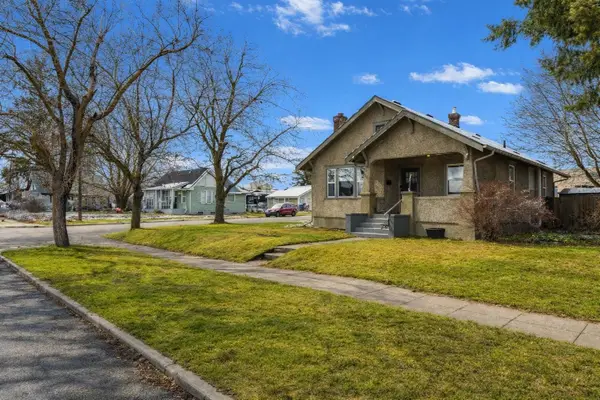 $425,000Active4 beds 2 baths
$425,000Active4 beds 2 baths1042 W Providence Ave, Spokane, WA 99205
MLS# 202612610Listed by: KELLY RIGHT REAL ESTATE OF SPOKANE - New
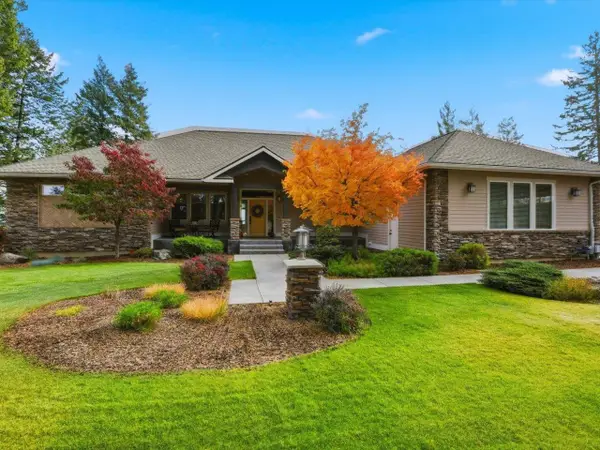 $1,215,000Active4 beds 5 baths4,934 sq. ft.
$1,215,000Active4 beds 5 baths4,934 sq. ft.17118 N Logan Ln, Spokane, WA 99208
MLS# 202612612Listed by: HOCKING REAL ESTATE - New
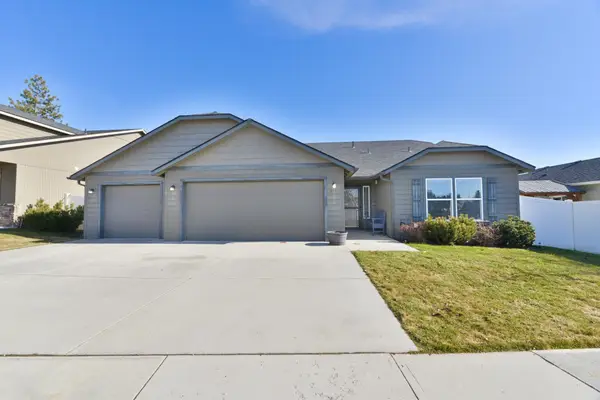 $417,000Active3 beds 2 baths1,403 sq. ft.
$417,000Active3 beds 2 baths1,403 sq. ft.917 S Soda Rd, Spokane, WA 99224
MLS# 202612613Listed by: REALTY ONE GROUP ECLIPSE - New
 $614,800Active5 beds 3 baths2,438 sq. ft.
$614,800Active5 beds 3 baths2,438 sq. ft.6111 S Pittsburg St, Spokane, WA 99223
MLS# 202612602Listed by: REAL BROKER LLC - Open Sat, 1 to 2:30pmNew
 $874,900Active5 beds 3 baths3,430 sq. ft.
$874,900Active5 beds 3 baths3,430 sq. ft.110 E Sapphire Ln, Spokane, WA 99208
MLS# 202612604Listed by: KELLER WILLIAMS SPOKANE - MAIN - New
 $499,900Active3 beds 3 baths3,080 sq. ft.
$499,900Active3 beds 3 baths3,080 sq. ft.13108 N Mill Rd, Spokane, WA 99208
MLS# 202612597Listed by: WINDERMERE NORTH - New
 $419,900Active4 beds 2 baths1,956 sq. ft.
$419,900Active4 beds 2 baths1,956 sq. ft.515 E Shenandoah Dr, Spokane, WA 99208
MLS# 202612598Listed by: WINDERMERE LIBERTY LAKE - New
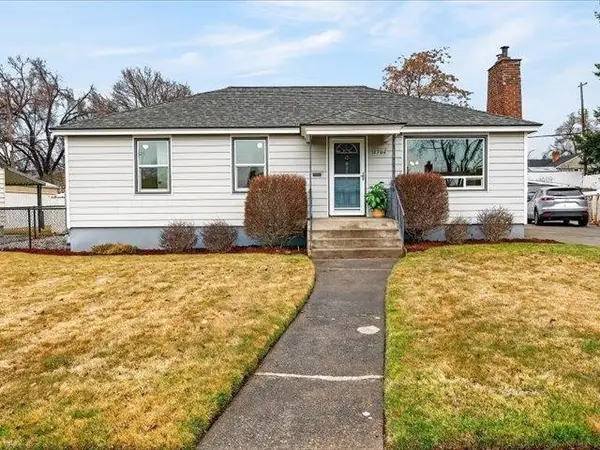 $425,000Active4 beds 2 baths2,000 sq. ft.
$425,000Active4 beds 2 baths2,000 sq. ft.2704 W Hoffman Ave, Spokane, WA 99205
MLS# 202612592Listed by: WINDERMERE NORTH - Open Sun, 12 to 2pmNew
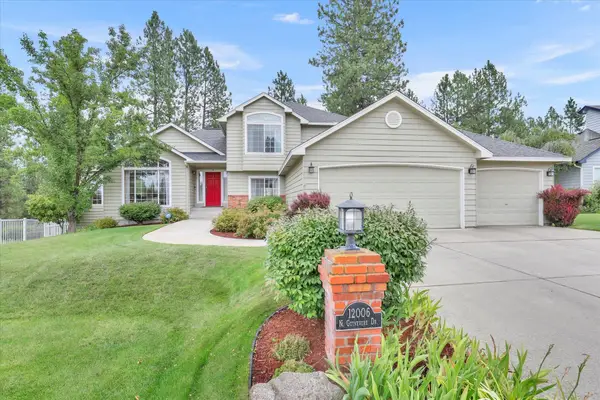 $649,950Active4 beds 3 baths2,932 sq. ft.
$649,950Active4 beds 3 baths2,932 sq. ft.12006 N Guinevere Dr, Spokane, WA 99218
MLS# 202612596Listed by: FIRST LOOK REAL ESTATE - Open Sat, 1 to 3pmNew
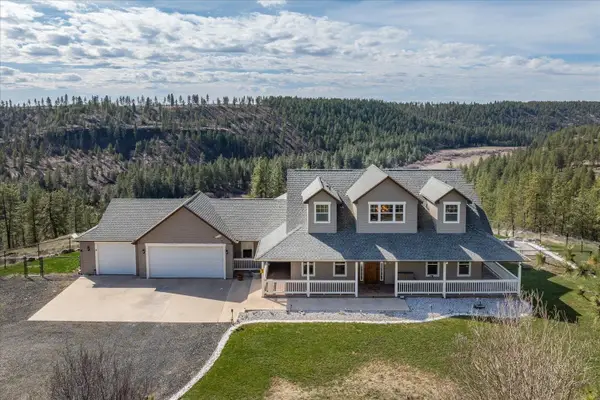 $785,000Active3 beds 4 baths2,526 sq. ft.
$785,000Active3 beds 4 baths2,526 sq. ft.16503 W Bluebird Ln, Spokane, WA 99224
MLS# 202612582Listed by: JOHN L SCOTT, SPOKANE VALLEY

