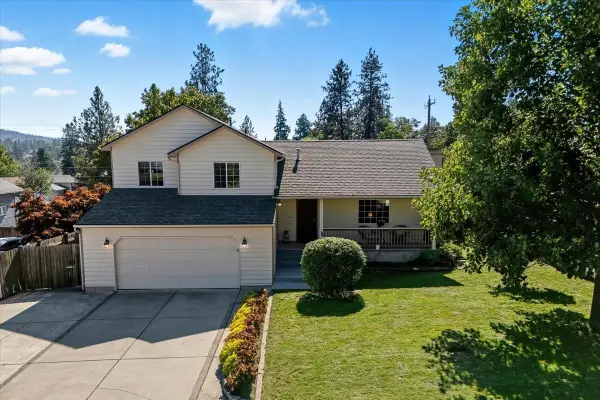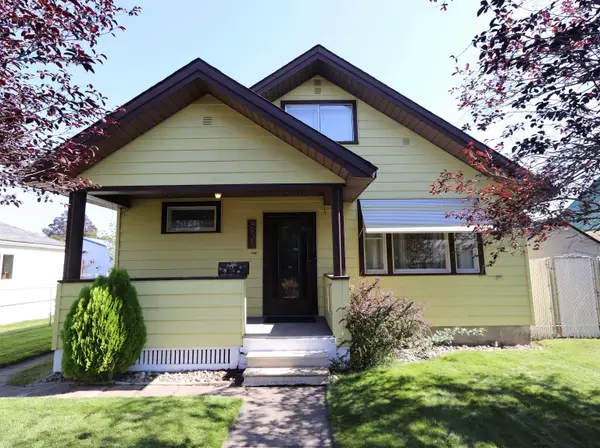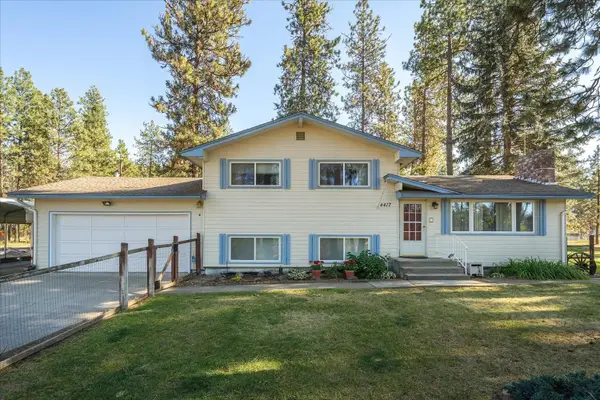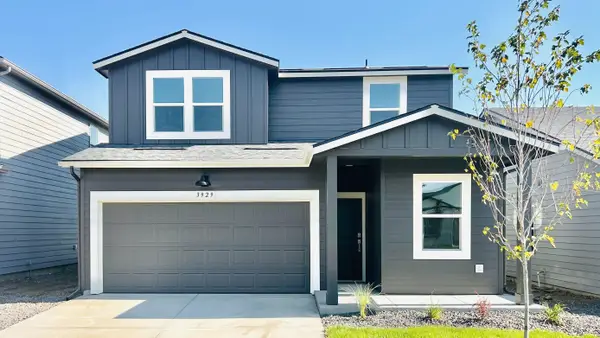13716 E Piper Rd, Spokane, WA 99217
Local realty services provided by:Better Homes and Gardens Real Estate Pacific Commons
Listed by:marie pence
Office:windermere north
MLS#:202522861
Source:WA_SAR
Price summary
- Price:$799,900
- Price per sq. ft.:$323.98
About this home
Charming farmhouse with breathtaking views, originally built in 1898 and fully updated in last few years throughout! This home offers 2,500 square feet of living space featuring 4 bedrooms and 2 ½ baths with main floor laundry. The kitchen has been completely renovated, boasting quartz countertops, new cabinets, and updated appliances and fixtures. Both bathrooms on the main floor are newly remodeled with quality finishes. Enjoy stunning views in every direction, showcasing Mt Spokane plus the beautiful surrounding foothills. The country-style wraparound porch is perfect for watching evening sunsets and seeing the abundant wildlife in the area. The living area features a new wood-burning fireplace, and the home is equipped with a forced-air electric heat furnace, as we central air conditioning. New flooring, interior paint throughout and all the rooms and closets are spacious~ the property includes a 30' x 40' machine shop with 20' ceiling height, perfect for toys or RV Storage, plus a detached 2 car garage!
Contact an agent
Home facts
- Year built:1898
- Listing ID #:202522861
- Added:33 day(s) ago
- Updated:September 25, 2025 at 12:53 PM
Rooms and interior
- Bedrooms:4
- Total bathrooms:3
- Full bathrooms:3
- Living area:2,469 sq. ft.
Heating and cooling
- Heating:Electric
Structure and exterior
- Year built:1898
- Building area:2,469 sq. ft.
- Lot area:15 Acres
Schools
- High school:East Valley
- Middle school:East Valley
- Elementary school:Trentwood
Finances and disclosures
- Price:$799,900
- Price per sq. ft.:$323.98
- Tax amount:$4,655
New listings near 13716 E Piper Rd
- Open Fri, 12 to 3pmNew
 $299,000Active2 beds 1 baths1,440 sq. ft.
$299,000Active2 beds 1 baths1,440 sq. ft.2514 E Casper Dr #2516, Spokane, WA 99223
MLS# 202524552Listed by: RE/MAX CITIBROKERS - Open Sat, 10am to 12pmNew
 $425,000Active3 beds 3 baths1,830 sq. ft.
$425,000Active3 beds 3 baths1,830 sq. ft.3316 E 35th Ave, Spokane, WA 99223
MLS# 202524554Listed by: WINDERMERE LIBERTY LAKE - New
 $299,500Active3 beds 1 baths1,437 sq. ft.
$299,500Active3 beds 1 baths1,437 sq. ft.4928 N Stevens St, Spokane, WA 99205
MLS# 202524557Listed by: LIVE REAL ESTATE, LLC - New
 $175,000Active1 beds 1 baths639 sq. ft.
$175,000Active1 beds 1 baths639 sq. ft.852 N Summit Blvd #202, Spokane, WA 99201-1577
MLS# 202524559Listed by: EXP REALTY, LLC BRANCH - Open Fri, 4 to 6pmNew
 $485,000Active4 beds 2 baths1,786 sq. ft.
$485,000Active4 beds 2 baths1,786 sq. ft.4417 W South Oval Rd, Spokane, WA 99224
MLS# 202524538Listed by: JOHN L SCOTT, INC. - Open Sat, 12 to 3pmNew
 $685,000Active4 beds 3 baths2,980 sq. ft.
$685,000Active4 beds 3 baths2,980 sq. ft.3006 E 62nd Ave, Spokane, WA 99223
MLS# 202524539Listed by: JOHN L SCOTT, INC. - New
 $459,000Active3 beds 2 baths1,620 sq. ft.
$459,000Active3 beds 2 baths1,620 sq. ft.7615 S Grove Rd, Spokane, WA 99224
MLS# 202524541Listed by: AVALON 24 REAL ESTATE - New
 $399,000Active4 beds 2 baths1,855 sq. ft.
$399,000Active4 beds 2 baths1,855 sq. ft.534 E Regina Ave, Spokane, WA 99218
MLS# 202524543Listed by: REAL BROKER LLC - New
 $415,000Active3 beds 2 baths1,403 sq. ft.
$415,000Active3 beds 2 baths1,403 sq. ft.1106 S Oswald St St, Spokane, WA 99224
MLS# 202524544Listed by: REAL BROKER LLC - Open Fri, 10am to 5pmNew
 $435,995Active4 beds 3 baths1,856 sq. ft.
$435,995Active4 beds 3 baths1,856 sq. ft.3929 S Keller Ln, Spokane, WA 99206
MLS# 202524546Listed by: D.R. HORTON AMERICA'S BUILDER
