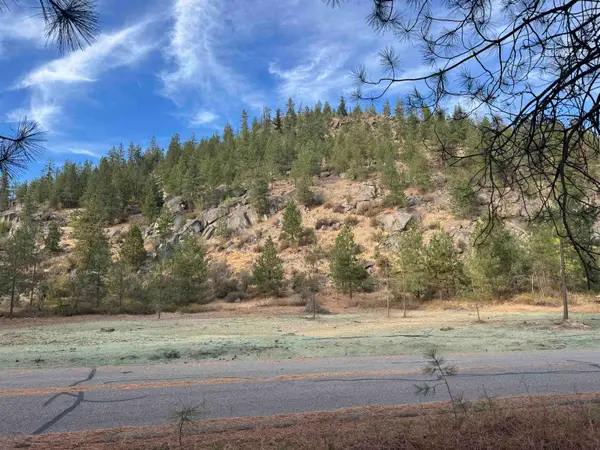1402 W 67th Ave, Spokane, WA 99224
Local realty services provided by:Better Homes and Gardens Real Estate Pacific Commons
Listed by: audrey soukup, audrey soukup
Office: new home star washington, llc.
MLS#:202517057
Source:WA_SAR
Price summary
- Price:$705,051
- Price per sq. ft.:$237.55
About this home
At 2968 square feet, the Vale home is not only spacious, but provides ample storage solutions. This home boasts an extended 3 car garage and a practical mudroom entrance, with bench seating and shelving. This leads into the dining and kitchen area, which contains a large walk-in pantry, beverage bar, and quartz countertops throughout the home. The dining room, adjacent to the great room, features lots of natural lighting and a gas fireplace. There is an additional bedroom/den, as well as bathroom, on the main floor. The second level features even more space and storage, including the primary suite, junior suite, walk-in closets, additional bedrooms, and full laundry room with cabinetry. The expansive main suite opens with double doors and boasts a coffered ceiling. The primary ensuite bathroom contains a separate tiled shower, 6ft soaker tub, dual vanity, water closet, and oversized walk-in closest. *Stock Photos - this home is to be built
Contact an agent
Home facts
- Year built:2025
- Listing ID #:202517057
- Added:150 day(s) ago
- Updated:November 11, 2025 at 09:09 AM
Rooms and interior
- Bedrooms:5
- Living area:2,968 sq. ft.
Heating and cooling
- Heating:Heat Pump
Structure and exterior
- Year built:2025
- Building area:2,968 sq. ft.
- Lot area:0.29 Acres
Schools
- High school:Cheney
- Middle school:Westwood
- Elementary school:Windsor
Finances and disclosures
- Price:$705,051
- Price per sq. ft.:$237.55
New listings near 1402 W 67th Ave
- New
 $549,000Active4 beds 3 baths2,748 sq. ft.
$549,000Active4 beds 3 baths2,748 sq. ft.4511 W Thorpe Rd, Spokane, WA 99224
MLS# 202526635Listed by: WINDERMERE NORTH - New
 $365,000Active3 beds 2 baths2,065 sq. ft.
$365,000Active3 beds 2 baths2,065 sq. ft.7903 N Graycoat Ct, Spokane, WA 99208
MLS# 202526625Listed by: KELLER WILLIAMS REALTY COEUR D - New
 $169,500Active0.6 Acres
$169,500Active0.6 AcresUnassigned S Fancher Rd, Spokane, WA 99223
MLS# 202526623Listed by: AMPLIFY REAL ESTATE SERVICES - New
 $549,000Active4 beds 3 baths2,786 sq. ft.
$549,000Active4 beds 3 baths2,786 sq. ft.5103 N Mcintosh Ct, Spokane, WA 99206
MLS# 202526622Listed by: EXP REALTY 4 DEGREES - New
 $309,000Active3 beds 1 baths1,592 sq. ft.
$309,000Active3 beds 1 baths1,592 sq. ft.2603 W Broad Ave, Spokane, WA 99205
MLS# 202526620Listed by: LIVE REAL ESTATE, LLC  $300,000Pending5 Acres
$300,000Pending5 Acres14924 N Cliff Ln, Spokane, WA 99208
MLS# 202526613Listed by: KESTELL COMPANY- New
 $370,000Active4 beds 2 baths1,536 sq. ft.
$370,000Active4 beds 2 baths1,536 sq. ft.2927 E Marshall Ave Ave, Spokane, WA 99207
MLS# 202526608Listed by: REAL BROKER LLC - New
 $299,999Active3 beds 1 baths1,910 sq. ft.
$299,999Active3 beds 1 baths1,910 sq. ft.1423 E Lacrosse Ave, Spokane, WA 99207
MLS# 202526599Listed by: AMPLIFY REAL ESTATE SERVICES - New
 $349,000Active30 Acres
$349,000Active30 Acres13604 N River Bluff Ln, Spokane, WA 99208
MLS# 202526594Listed by: KESTELL COMPANY - New
 $469,000Active3 beds 2 baths
$469,000Active3 beds 2 baths2719 W Heath Ave, Spokane, WA 99208
MLS# 202526592Listed by: BEST CHOICE REALTY
