1403 W 5th Ave #K, Spokane, WA 99204
Local realty services provided by:Better Homes and Gardens Real Estate Pacific Commons
1403 W 5th Ave #K,Spokane, WA 99204
$259,100
- 2 Beds
- 1 Baths
- 1,148 sq. ft.
- Condominium
- Pending
Listed by: ann mccurdy
Office: professional realty services
MLS#:202514599
Source:WA_SAR
Price summary
- Price:$259,100
- Price per sq. ft.:$225.7
About this home
Near downtown living at its finest next to all of Spokane's happenings in a Edward Baum & Kirtland Cutter designed home. This townhouse style condo was remodeled in 2025 but built in 1910. Minutes to major hospitals, Huckleberries, Rocket Bakery & more. This condo features 9+ft tall ceilings, ornate and meticulously restored woodwork from the crown molding to the built-ins & red wood fir floors. Enjoy reading on your window bench in the large living room and hosting your guests in the oversized dining room. The kitchen was fully remodeled with all new appliances, flooring, cabinets, light fixtures & more. This home features your own private front and rear entrance & your own balcony off the 2nd bedroom to enjoy by yourself or with friends. Bathroom has been fully updated; 1910, 6ft clawfoot tub restored, added light fixtures, new finishes & more. Shared fenced backyard, private parking behind building & private secured storage unit. This home has been thoughtfully updated while keeping the old world charm.
Contact an agent
Home facts
- Year built:1910
- Listing ID #:202514599
- Added:223 day(s) ago
- Updated:December 17, 2025 at 10:53 PM
Rooms and interior
- Bedrooms:2
- Total bathrooms:1
- Full bathrooms:1
- Living area:1,148 sq. ft.
Structure and exterior
- Roof:Slate
- Year built:1910
- Building area:1,148 sq. ft.
- Lot area:0.03 Acres
Schools
- High school:Lewis & Clark
- Middle school:Sacajawea
- Elementary school:Roosevelt
Finances and disclosures
- Price:$259,100
- Price per sq. ft.:$225.7
- Tax amount:$1,915
New listings near 1403 W 5th Ave #K
- New
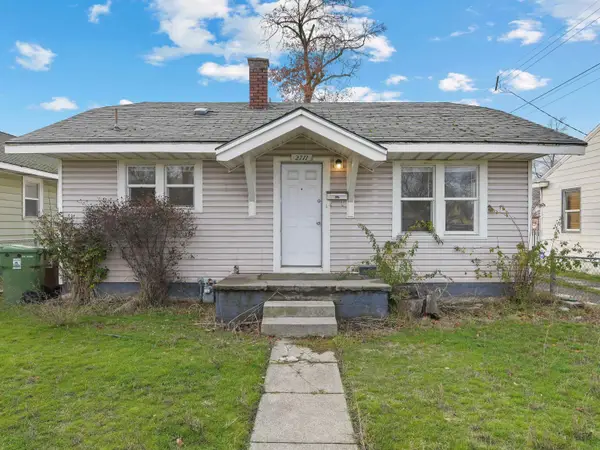 $249,900Active3 beds 2 baths1,320 sq. ft.
$249,900Active3 beds 2 baths1,320 sq. ft.2711 N Ash St, Spokane, WA 99205
MLS# 202527797Listed by: UPWARD ADVISORS - New
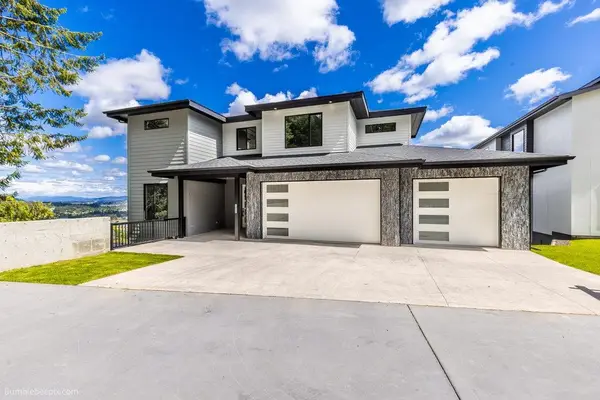 $1,100,000Active6 beds 4 baths4,211 sq. ft.
$1,100,000Active6 beds 4 baths4,211 sq. ft.5022 S Lincoln Way, Spokane, WA 99224
MLS# 202527796Listed by: KELLER WILLIAMS SPOKANE - MAIN - Open Fri, 1 to 3pmNew
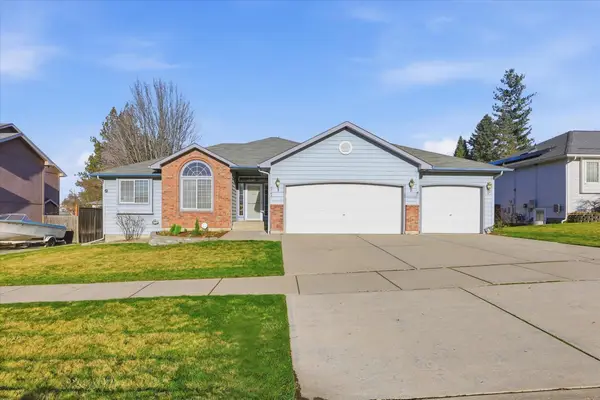 $450,000Active4 beds 3 baths3,021 sq. ft.
$450,000Active4 beds 3 baths3,021 sq. ft.4708 W Belmont Dr, Spokane, WA 99208
MLS# 202527794Listed by: WINDERMERE CITY GROUP - New
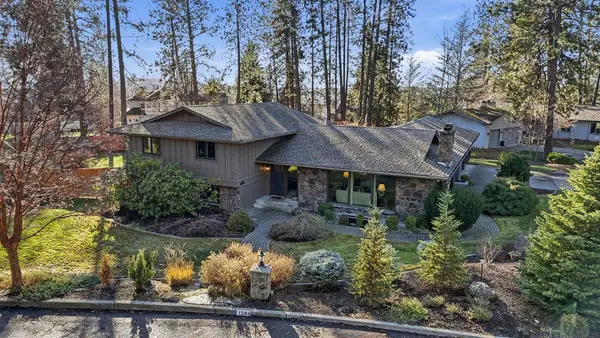 $975,000Active4 beds 3 baths
$975,000Active4 beds 3 baths1504 E 64th Ave, Spokane, WA 99223
MLS# 202527795Listed by: WINDERMERE MANITO, LLC - New
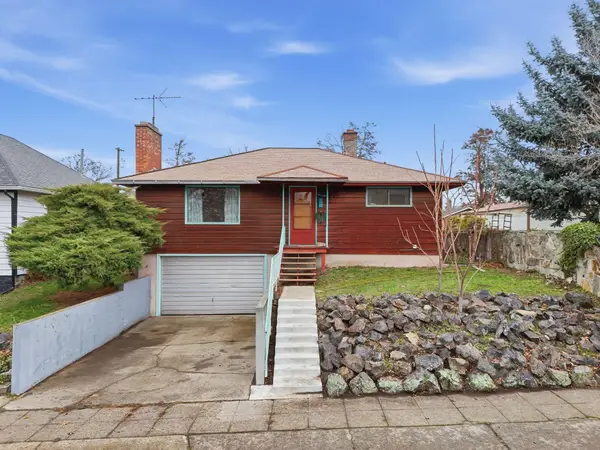 $259,000Active2 beds 2 baths1,487 sq. ft.
$259,000Active2 beds 2 baths1,487 sq. ft.1716 W Spofford Ave, Spokane, WA 99205
MLS# 202527791Listed by: COLDWELL BANKER TOMLINSON - New
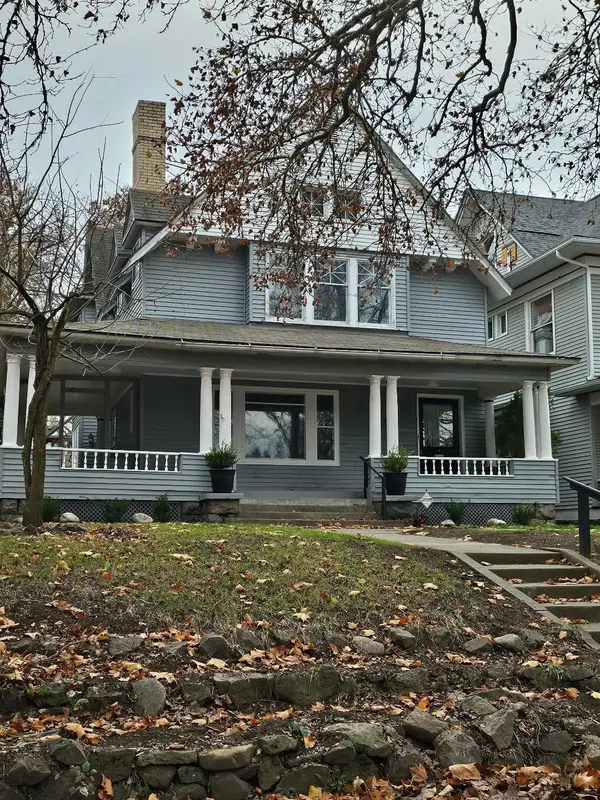 $425,000Active4 beds 2 baths3,294 sq. ft.
$425,000Active4 beds 2 baths3,294 sq. ft.1919 W 9th Ave, Spokane, WA 99204
MLS# 202527784Listed by: TONI L. WHITE REAL ESTATE - New
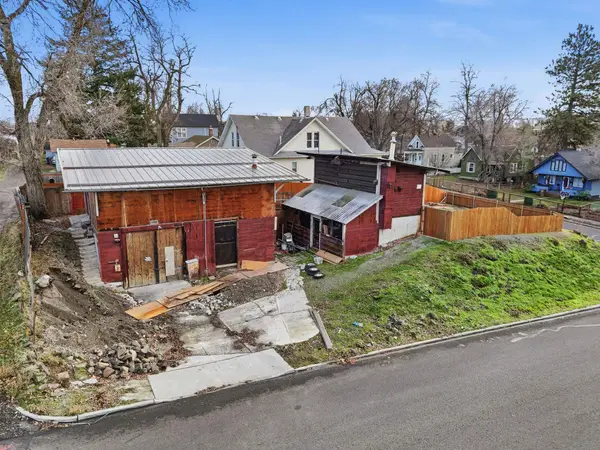 $100,000Active2 beds 1 baths576 sq. ft.
$100,000Active2 beds 1 baths576 sq. ft.1808 N Cannon St, Spokane, WA 99201
MLS# 202527782Listed by: REAL BROKER LLC - New
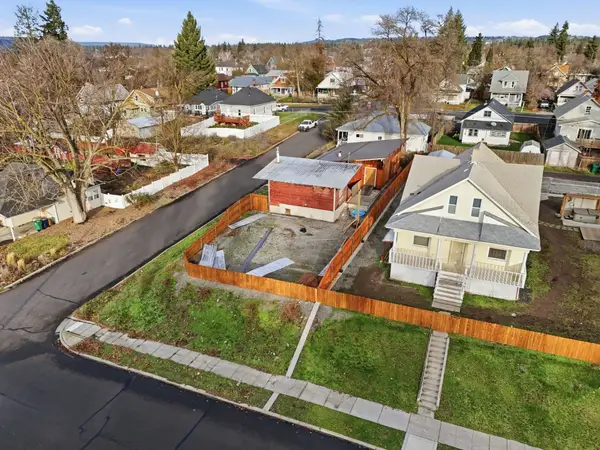 $100,000Active0.14 Acres
$100,000Active0.14 Acres1808 N Cannon St, Spokane, WA 99205
MLS# 202527783Listed by: REAL BROKER LLC - New
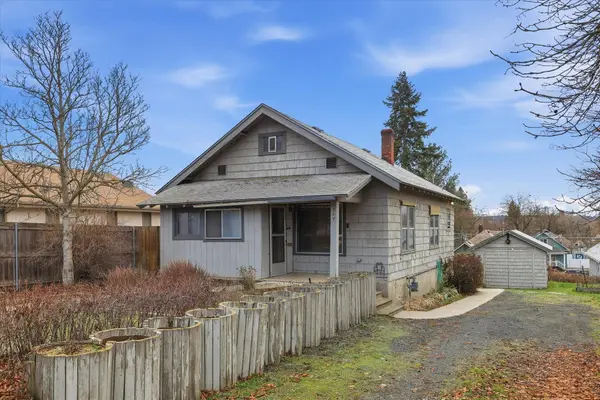 $285,000Active3 beds 2 baths1,644 sq. ft.
$285,000Active3 beds 2 baths1,644 sq. ft.717 W Cora Ave, Spokane, WA 99205
MLS# 202527777Listed by: WINDERMERE VALLEY - New
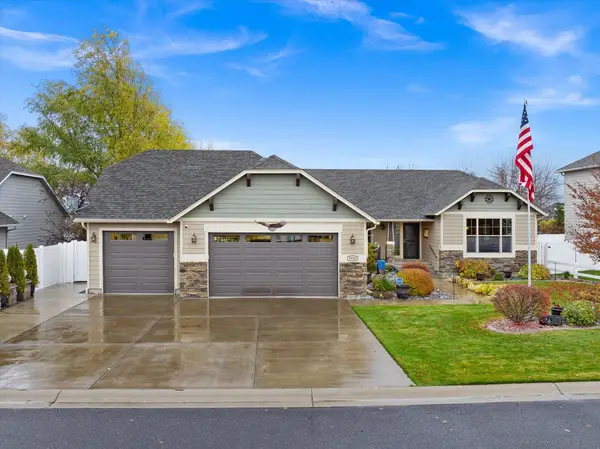 $650,000Active3 beds 2 baths1,978 sq. ft.
$650,000Active3 beds 2 baths1,978 sq. ft.9920 N Austin Ln, Spokane, WA 99208
MLS# 202527772Listed by: HOME LAKE AND LAND REAL ESTATE
