1411 W Spring Ln, Spokane, WA 99218
Local realty services provided by:Better Homes and Gardens Real Estate Pacific Commons

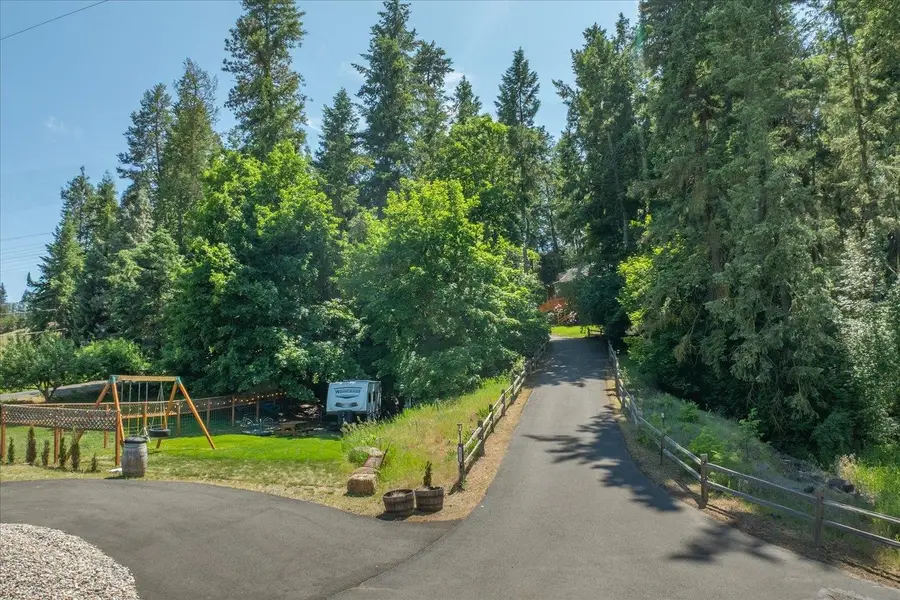
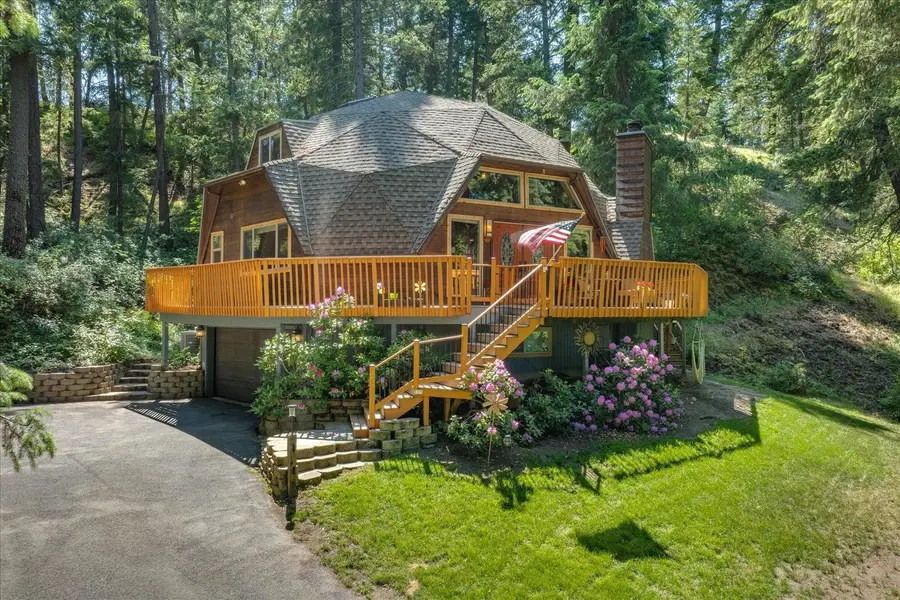
Listed by:jessica shaeffer
Office:amplify real estate services
MLS#:202518113
Source:WA_SAR
Price summary
- Price:$540,000
- Price per sq. ft.:$199.12
About this home
**Now w/a $25K lower price + NEW bsmt carpet**Welcome home to your PRIVATE sanctuary hidden in the trees~Situated on .67 acres just minutes to shopping, schools, restaurants, Kalispel Golf Country Club & just about anything you could want you will find this fantastic Geodesic home. Tired of the cookie cutter, square, 4 boring walls? Looking for a unique & super cool vibe? We've got you...own your own "Treehouse!" Open light bright fl plan with new $38k triple pane custom windows & sliders, new gutters, fresh paint, new wood plank floors, newer HVAC w/htpmp & central a/c, newly paved circular drive, RV parking w/new electrical panel & sewer dump (can you say ADU?). Generous sized rooms, 3 levels w/room for everyone. Open loft with built in desk, sitting area & primary suite on it's own level. Lower Level~great for a multi-gen setup w/an area for a potential 2nd kitchen. Att garage with loads of built in storage, sit on your wraparound deck in the bubbling hot tub with nothing but views of the lush terrain...
Contact an agent
Home facts
- Year built:1982
- Listing Id #:202518113
- Added:74 day(s) ago
- Updated:August 15, 2025 at 07:02 PM
Rooms and interior
- Bedrooms:4
- Total bathrooms:3
- Full bathrooms:3
- Living area:2,712 sq. ft.
Heating and cooling
- Heating:Electric, Heat Pump
Structure and exterior
- Year built:1982
- Building area:2,712 sq. ft.
- Lot area:0.67 Acres
Schools
- High school:Mead
- Middle school:Highland
- Elementary school:Evergreen
Finances and disclosures
- Price:$540,000
- Price per sq. ft.:$199.12
- Tax amount:$4,428
New listings near 1411 W Spring Ln
- New
 $550,000Active3 beds 3 baths2,716 sq. ft.
$550,000Active3 beds 3 baths2,716 sq. ft.3331 S Bernard St, Spokane, WA 99203
MLS# 202522601Listed by: COLDWELL BANKER TOMLINSON - New
 $483,000Active3 beds 2 baths1,878 sq. ft.
$483,000Active3 beds 2 baths1,878 sq. ft.8311 N Greenwood Ct, Spokane, WA 99208
MLS# 202522592Listed by: BEST CHOICE REALTY - New
 $218,450Active3 beds 1 baths1,239 sq. ft.
$218,450Active3 beds 1 baths1,239 sq. ft.1529 E Desmet, Spokane, WA 99202
MLS# 2422333Listed by: ONE REALTY - New
 $360,000Active4 beds 2 baths2,208 sq. ft.
$360,000Active4 beds 2 baths2,208 sq. ft.1218 E Dalke Ave, Spokane, WA 99208
MLS# 202522584Listed by: EXIT REAL ESTATE PROFESSIONALS - New
 $449,995Active5 beds 3 baths2,002 sq. ft.
$449,995Active5 beds 3 baths2,002 sq. ft.5834 S Zabo Rd, Spokane, WA 99224
MLS# 202522583Listed by: D.R. HORTON AMERICA'S BUILDER - New
 $359,400Active2 beds 1 baths
$359,400Active2 beds 1 baths5123 N Madison St, Spokane, WA 99205
MLS# 202522582Listed by: REALTY ONE GROUP ECLIPSE - New
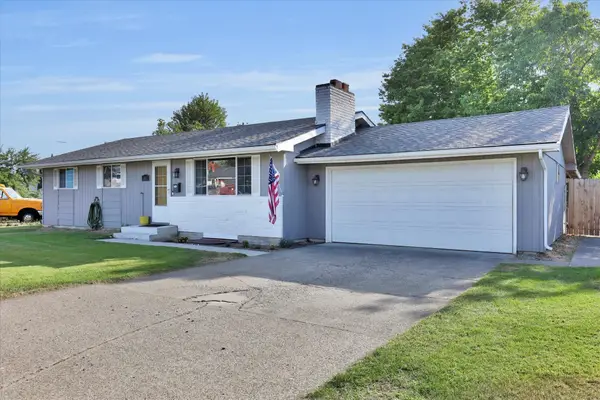 $440,000Active5 beds 2 baths2,316 sq. ft.
$440,000Active5 beds 2 baths2,316 sq. ft.6817 N Standard St, Spokane, WA 99208
MLS# 202522571Listed by: SOURCE REAL ESTATE - New
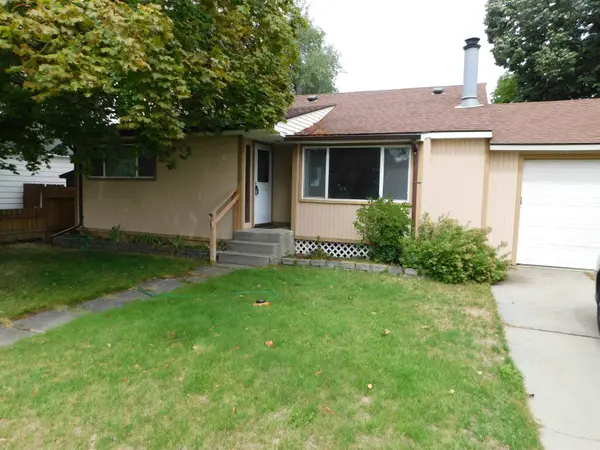 $328,492Active4 beds 2 baths1,800 sq. ft.
$328,492Active4 beds 2 baths1,800 sq. ft.2312 W Broad Ave, Spokane, WA 99205
MLS# 202522569Listed by: AMERICAN DREAM HOMES - New
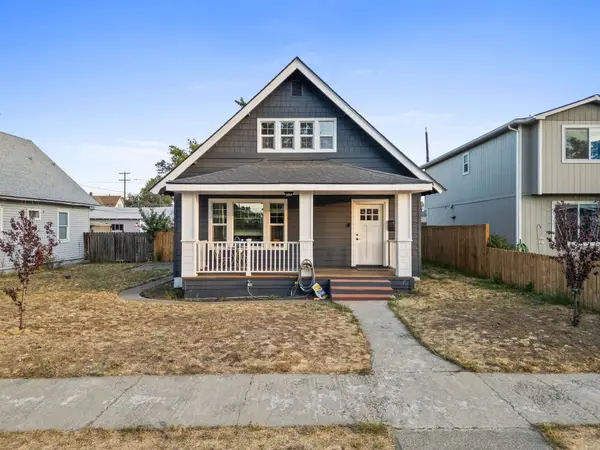 $355,000Active3 beds 2 baths1,940 sq. ft.
$355,000Active3 beds 2 baths1,940 sq. ft.1609 W Augusta Ave, Spokane, WA 99205
MLS# 202522567Listed by: KELLER WILLIAMS SPOKANE - MAIN - New
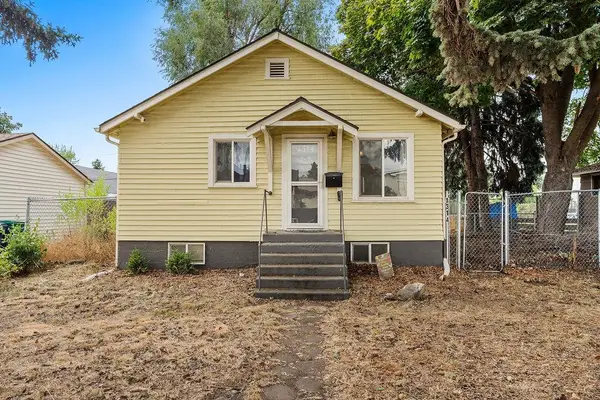 $240,000Active3 beds 1 baths1,380 sq. ft.
$240,000Active3 beds 1 baths1,380 sq. ft.1314 E Crown Ave Ave, Spokane, WA 99207
MLS# 202522568Listed by: KELLER WILLIAMS SPOKANE - MAIN
